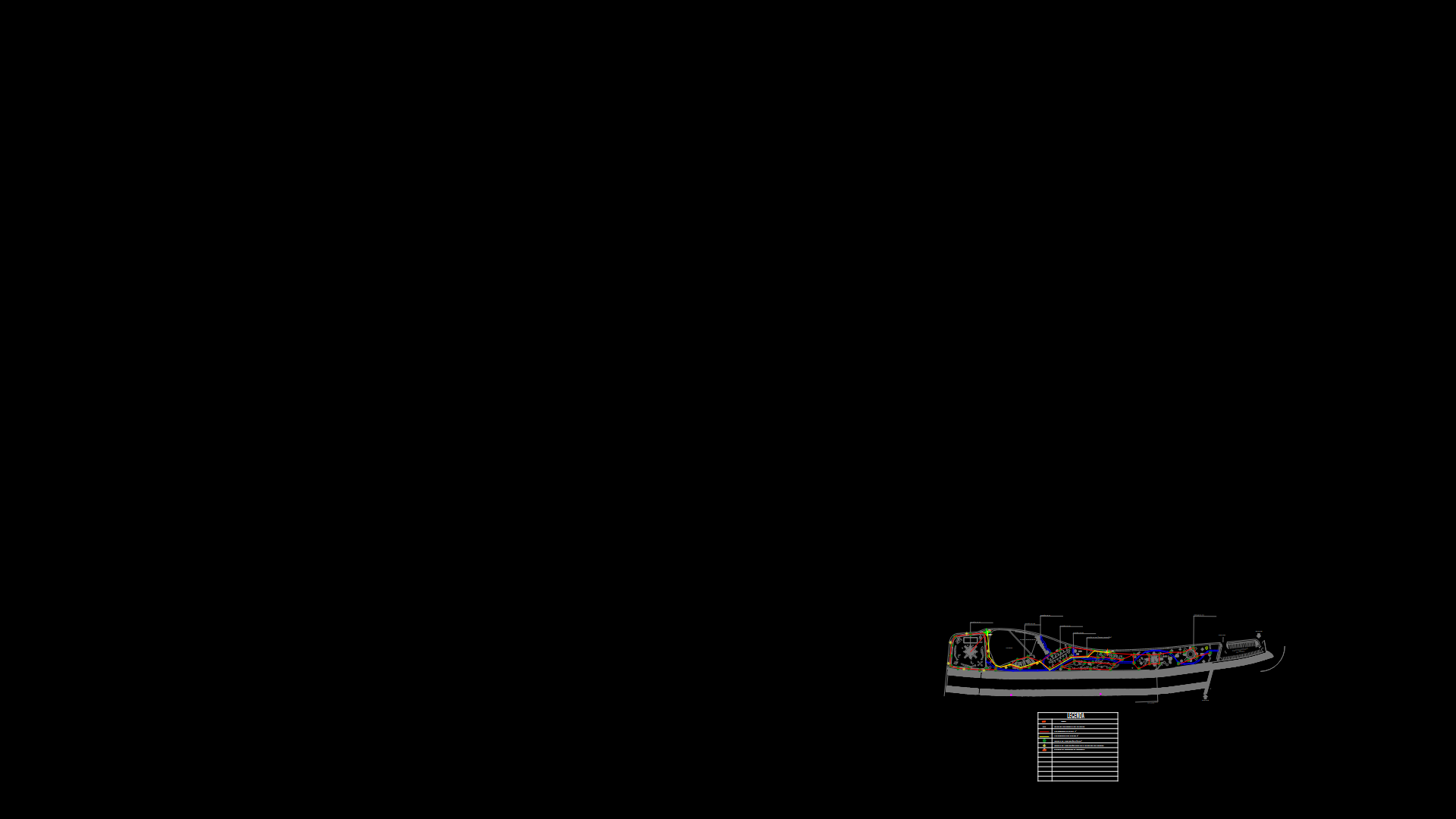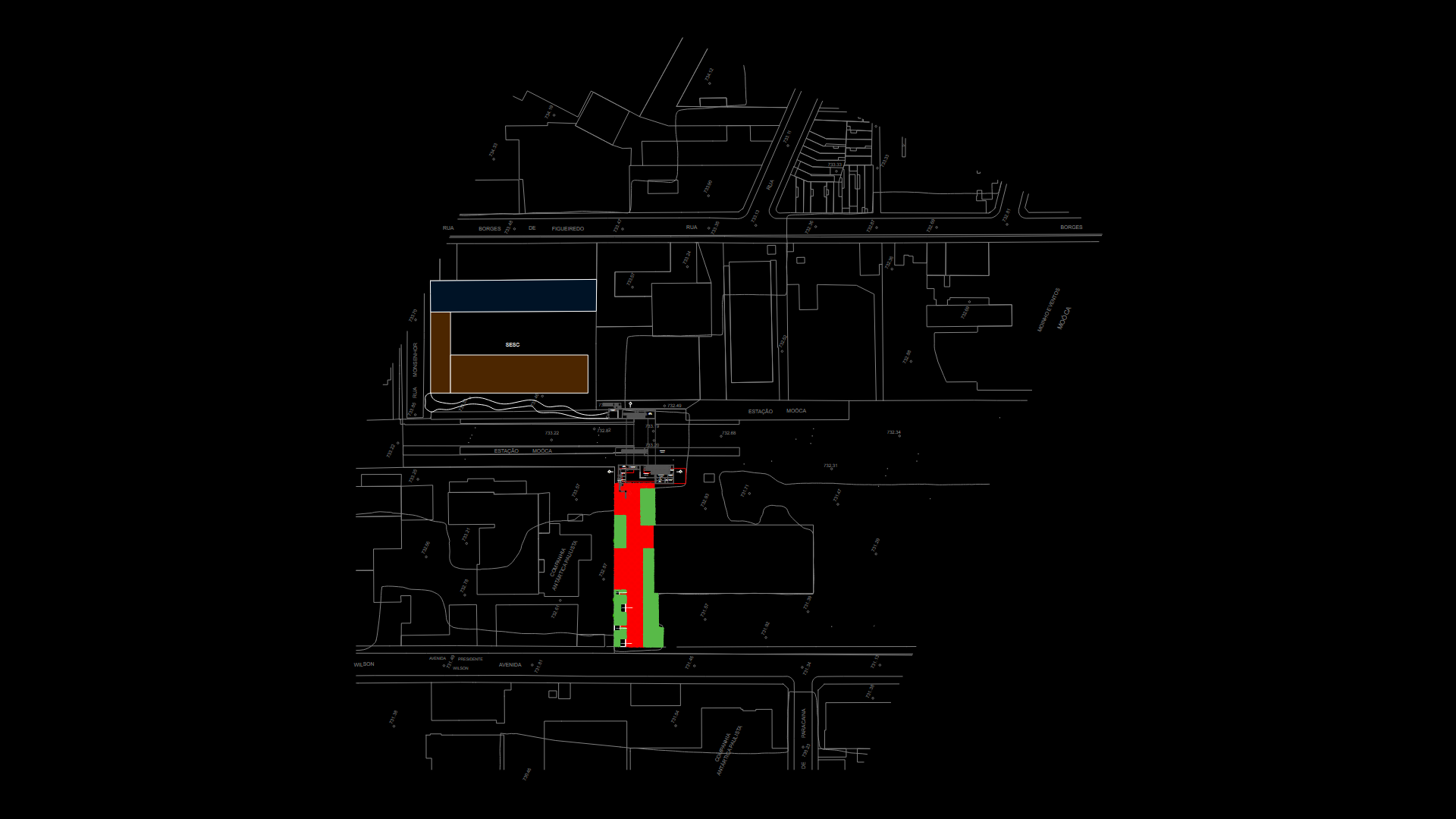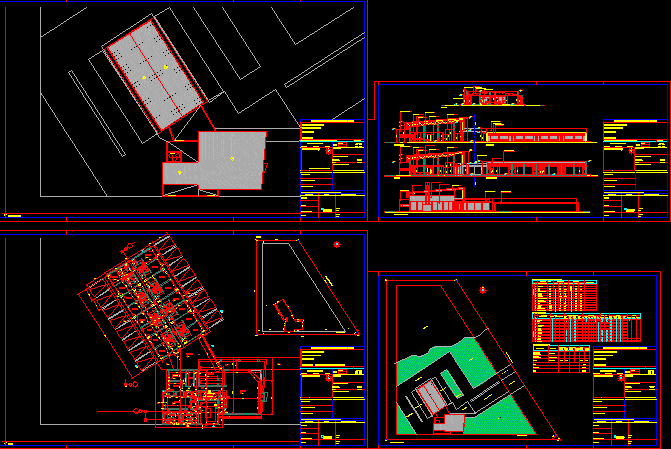Country Club DWG Section for AutoCAD
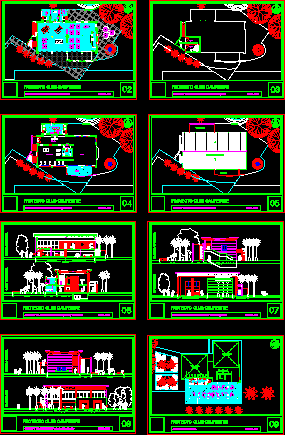
Country club in rural area – Plants – Sections – Elevations – Roofs and location
Drawing labels, details, and other text information extracted from the CAD file (Translated from Spanish):
ramirez, architecture, caicedo, country club palmira, corporation, country club project, men, w.c. and vestier, wet, area, self-service, women, tennis, pool, children, main building, adult pool, volleyball, and multiple room, gym, kiosk, services, teatrino, deposit, pump room, pool, machines, gym and multiple room , solarium, wc vestier, weights and machines, reception, massage, aerobics, longitudinal section, cross section, multiple room, games room and tv, access plant, wc, games and tv, western facade, north facade, gym, multiple room and pump room, oriental façade, south façade, multipurpose room and solarium, gym access, counter, work, tables area, wet area, gym and multipurpose room plant machinery room, gym and multipurpose room floor first floor., gym and multiple plant room second floor., gym and multipurpose room, floor covered., gym and multiple rooms, longitudinal and transversal cuts, gymnasium and lounge multiple western and northern facades, self-service floor., gym and multiple lounge, oriental and southern facades, gymnasium, multiple room and self-service location plant
Raw text data extracted from CAD file:
| Language | Spanish |
| Drawing Type | Section |
| Category | Parks & Landscaping |
| Additional Screenshots |
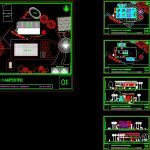 |
| File Type | dwg |
| Materials | Other |
| Measurement Units | Metric |
| Footprint Area | |
| Building Features | Pool |
| Tags | amphitheater, area, autocad, CLUB, COUNTRY, DWG, elevations, location, park, parque, plants, recreation center, roofs, rural, section, sections |

