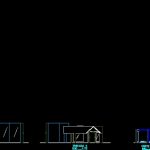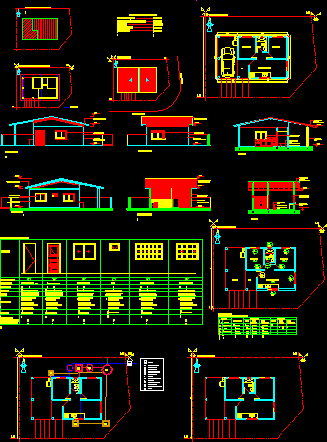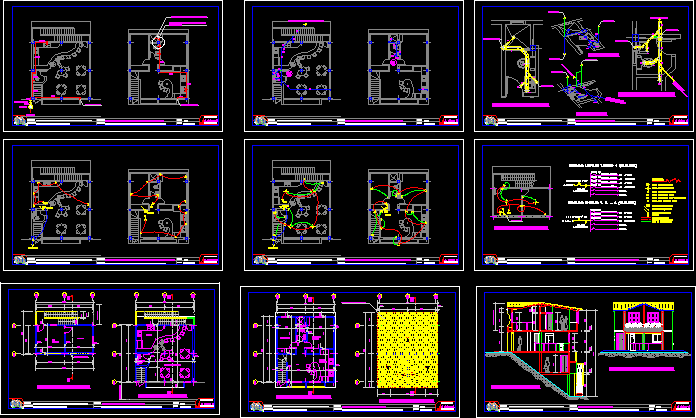Country House DWG Block for AutoCAD
ADVERTISEMENT

ADVERTISEMENT
HOME FIELD; contains architectural plan; facades and cuts
Drawing labels, details, and other text information extracted from the CAD file (Translated from Spanish):
country house, drawing, date, project, property, plan, scale, plant type. distribution, architect, xxxxxxxxx, xxxxxxx, situation, owner, title, architectural plant, construction, application of projects, the superior technician of, development and, plan no, signature, facades, cuts
Raw text data extracted from CAD file:
| Language | Spanish |
| Drawing Type | Block |
| Category | House |
| Additional Screenshots |
 |
| File Type | dwg |
| Materials | Other |
| Measurement Units | Metric |
| Footprint Area | |
| Building Features | |
| Tags | apartamento, apartment, appartement, architectural, aufenthalt, autocad, block, casa, chalet, COUNTRY, cuts, dwelling unit, DWG, facades, field, haus, home, house, logement, maison, plan, residên, residence, unidade de moradia, villa, wohnung, wohnung einheit |








