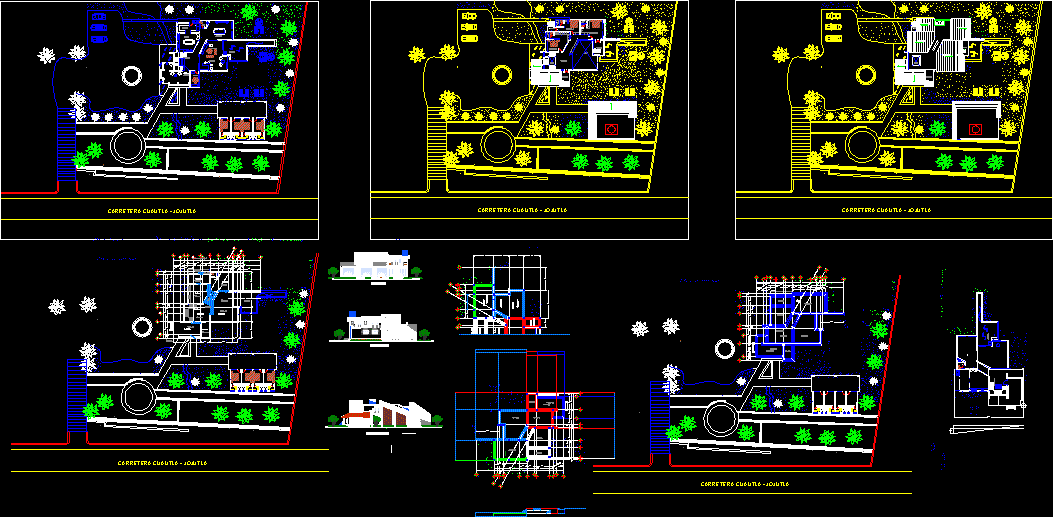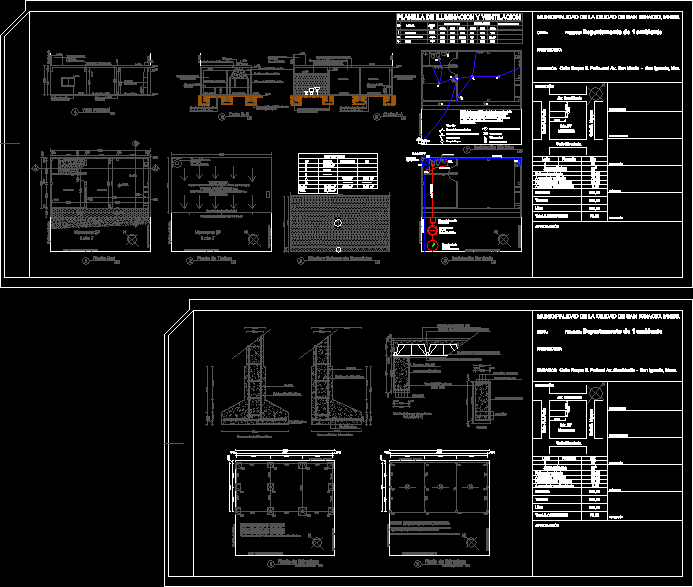Country House DWG Block for AutoCAD

COUNTRY HOUSE IN CUAUTLA DE MORELOS; MEXICO
Drawing labels, details, and other text information extracted from the CAD file (Translated from Spanish):
north, desk ace, san diego la, huerta, calimaya de, díaz, gonzalez, municipality of san, antonio la isla, municipality of, rayon, chapultepec, santiago, tianguistenco, mexicaltzingo, metepec, toluca, tenango del valle, san marcos de la, cruz, san lorenzo, cuauhtenco, santa, maria, nativitas, san, andrés, ocotlán, rancho, the inn, the conception, coatipac, the cross, tecuentitlán, san bartolito, tlaltelulco, a santiago, tianguistenco, c. the, quarry, tepemajalco, to toluca, to tenango, of the valley, ranch, to santiago tianguistenco, to tenango of the valley, ing. jorge enrique rosa diaz, record :, professional card: quality to live better, graphic scale, indicated., key:, scale :, drawing :, r.s.s.a. :, r.o.p.m. :, ced. prof. :, date:, executive coordinator:, expert:, location :, content :, location:, observations:, house, symbology, project, ing., project:, architectural plant, owner :, xxxxxxxxxxxxxxxxxxx, address :, north, roof slab, a low straight and a swing, castle specification, alternadose., will be placed between swing and swing, normal or fast setting, dalas de serramiento, dalas de rude, construction specifications, fence dala, dala de lug , castle type, structural detail, cuautla road – jojutla, empty, terrace, pool, slope, north facade, west facade, lobby, bathroom, dining room, kitchen, warehouse, canteen, stay, stairs, access, study, south facade, bedroom main, stairs, hall, room, pool, dining room, storage room, study, hall, kitchen, ramp, material filling excavation product, poor concrete stencil, sand cement mix, stone foundation fathom, ce-ar mortar flush, flush dash, annealed red partition wall, reinforced, dining floor projection, steps, adjoining shoe, central shoe, shoe detail, support wall, beam type, cross section , bench level, garden level finished, floor level finished, njt, npt, nb, dimensions to panels, dimensions to axes, dimensions of cloths to axes, dimensions of axes to cloths, country house, facades, name of the plane : lic. claudia castillo abundes, dimensions:, project coordinator :, mts, address :, state of morelos, jidd, project coordinator :, arq. juan israel from the rose d., plane key:, I review :, dlr., arq. ground floor, arq. high floor, arq. roof, foundation, structure
Raw text data extracted from CAD file:
| Language | Spanish |
| Drawing Type | Block |
| Category | House |
| Additional Screenshots |
 |
| File Type | dwg |
| Materials | Concrete, Other |
| Measurement Units | Metric |
| Footprint Area | |
| Building Features | Garden / Park, Pool |
| Tags | apartamento, apartment, appartement, aufenthalt, autocad, block, casa, chalet, COUNTRY, de, dwelling unit, DWG, haus, house, logement, maison, mexico, morelos, residên, residence, unidade de moradia, villa, wohnung, wohnung einheit |








