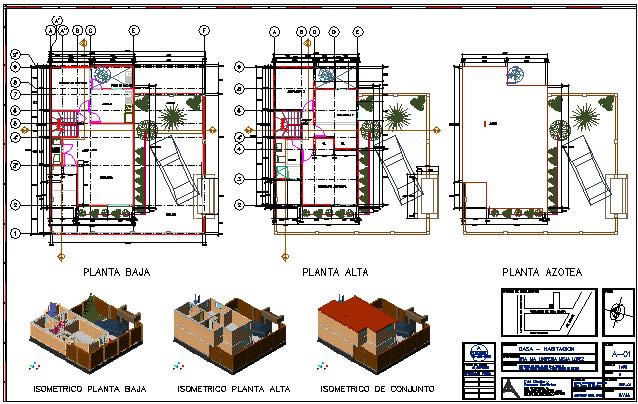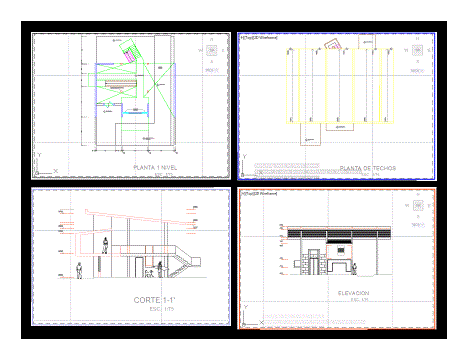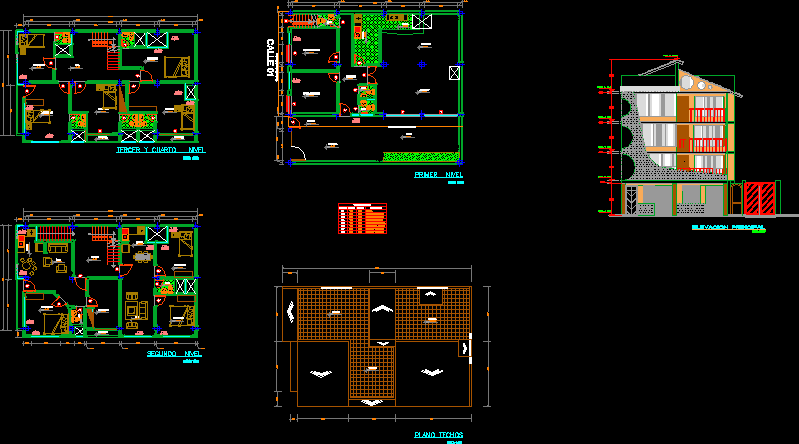Country House DWG Block for AutoCAD
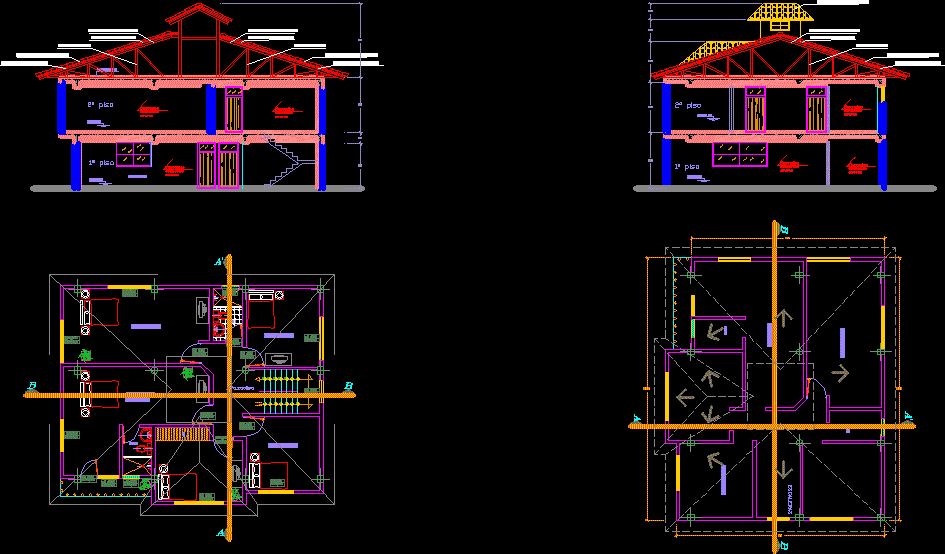
COUNTRY HOUSE ;TWO LEVELS ;FIRST LEVEL 4 BEDROOMS ONE MAIN WITH PRIVATE BATHROOM;SECOND LEVEL THREE BEDROOMS;KITCHEN; AND STUDIO.
Drawing labels, details, and other text information extracted from the CAD file (Translated from Spanish):
-all piping will be pvc-sap, -the minimum diameter for the pipes of the factory, bricante of the pipe., regulation., corresponding., material., decrease area, and without using direct flame devices. .the largest diameter will be made in, -the wiring, connectors, accessories and equipment necessary for the proper functioning of the -in the execution of works of this project, should apply, as appropriate, what the code, national of electricity, the national regulations of constructions, and the law of electrical concessions and their, -all the boxes of step of manufacture to the measure, should be made in iron plate, -all the boxes for receptacles or built-in switches, which receive more than two tubes, or, -all the boxes of passage must have blind cover of galvanized iron of heavy type.,, will be manufactured on site, taking care that its straight section, pipes, codes and regulations, boxes, inside the tubes rias., proteccion., al duco., those of the feeders will carry thw. insulation, will have the nominal capacity indicated in the drawings., – all the cunductores will be continuous from box to box. no remaining joints will be allowed, -the number of lines drawn on the line representative of the circuit sections indicate the number, -all the circuits removed for electrical outlets, they will have to carry a protective earth line, -the door must have metal plate with key trained. on the inside of the door should be a cardboard, -the general switches must have, minimum, a capacity of interruption of the current of conductors, equipment, technical specifications, room, first floor, column d, plate or beam, cut bb, nfp, npt, overburden, foundation, lintels, cut aa, elevation, beam, expansion joint, foundation beam, foundation, nt, footing, flooring, detail, filling, stair detail, detail of lintels, thickness of wall, master bedroom, box, light well, staircase, splicing of columns, details and technical specifications, splicing in different, splices out of the, additional, length of splice, parts trying to do, zone of confinement, area of overlap in beams, bending of stirrups, column, bending, length, bending in, inside, in ends, development, beams, length of, overlapping length, confined core, bedroom, stairwell, principle ipal, bathroom, pazadiso, dining room, enchaclado of reed, coverage with Andean tile, stairs, tarrajeo cement sand
Raw text data extracted from CAD file:
| Language | Spanish |
| Drawing Type | Block |
| Category | House |
| Additional Screenshots |
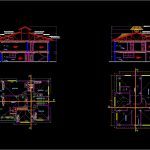 |
| File Type | dwg |
| Materials | Other |
| Measurement Units | Imperial |
| Footprint Area | |
| Building Features | |
| Tags | apartamento, apartment, appartement, aufenthalt, autocad, bathroom, bedrooms, block, casa, chalet, COUNTRY, dwelling unit, DWG, haus, house, Housing, Level, levels, logement, main, maison, private, residên, residence, unidade de moradia, villa, wohnung, wohnung einheit |



