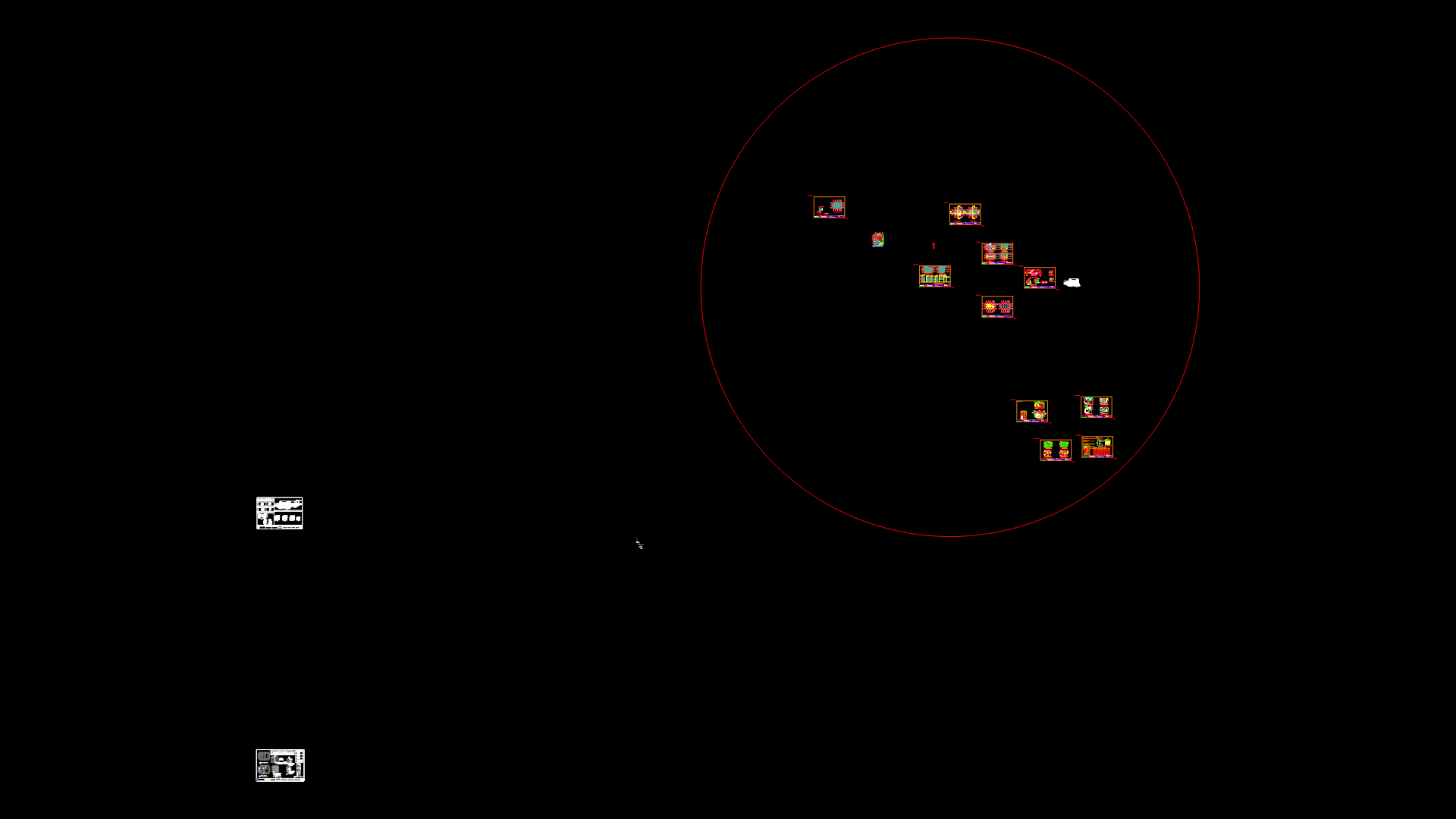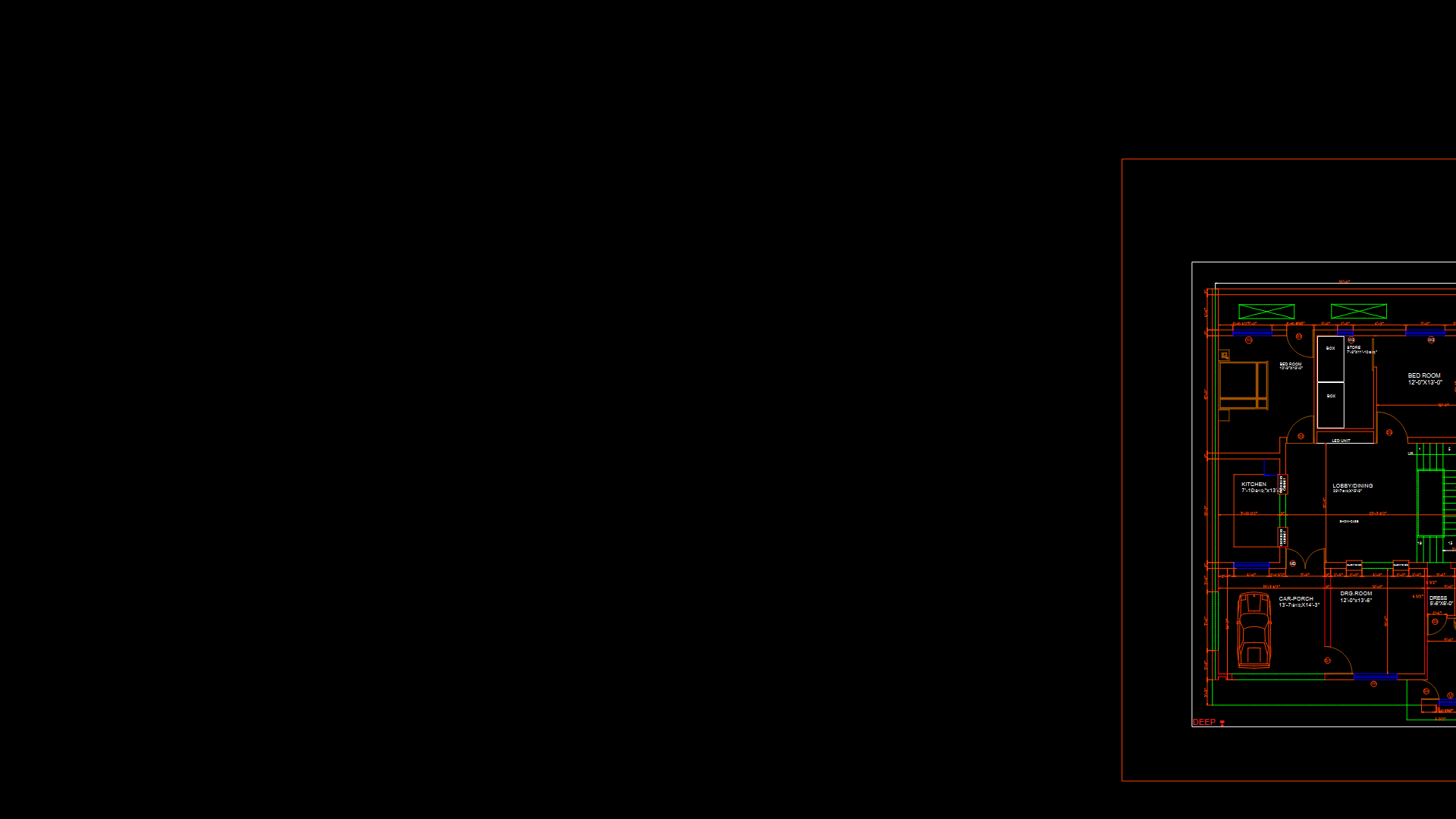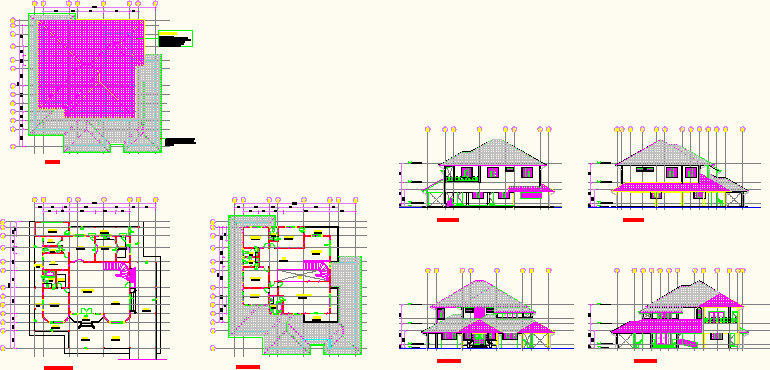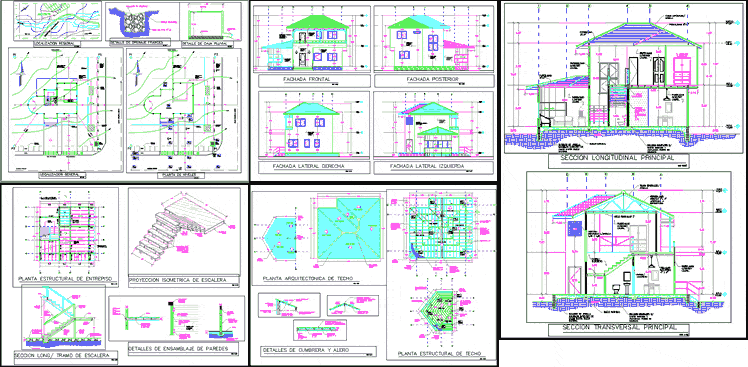Country House DWG Section for AutoCAD
ADVERTISEMENT
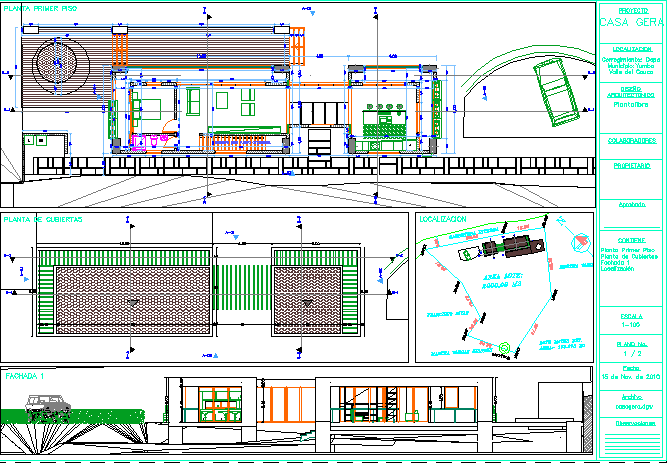
ADVERTISEMENT
Country House . Sections – Facades – Plants
Drawing labels, details, and other text information extracted from the CAD file (Translated from Spanish):
sa, sb, location plant first floor second floor plant plant covers facades and cuts table areas, mao gil house, project, content, scale drawing, plantalibre, table of areas, area lot, first floor area, total built area, index of occupation, construction index, free area, first floor deck area, staircase for future expansion., mojon, guava, area lot:, internal road, rivas francisco, martha vargas kidston, ext. major lot, location, project, township: dapa municipality: yumbo valle del cauca, architectural design, owner, casa gera, plantalibre, collaborators, observations, file, date, flat no., scale, contains, casagera.dgw, approved, first floor plant, floor decks
Raw text data extracted from CAD file:
| Language | Spanish |
| Drawing Type | Section |
| Category | House |
| Additional Screenshots |
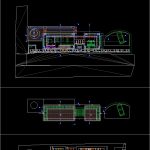 |
| File Type | dwg |
| Materials | Other |
| Measurement Units | Metric |
| Footprint Area | |
| Building Features | Deck / Patio |
| Tags | apartamento, apartment, appartement, aufenthalt, autocad, casa, chalet, COUNTRY, country house, dwelling unit, DWG, facades, haus, house, logement, maison, plants, residên, residence, section, sections, unidade de moradia, villa, wohnung, wohnung einheit |

