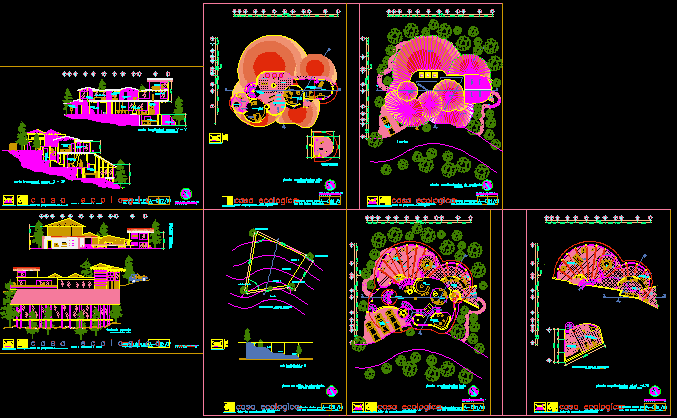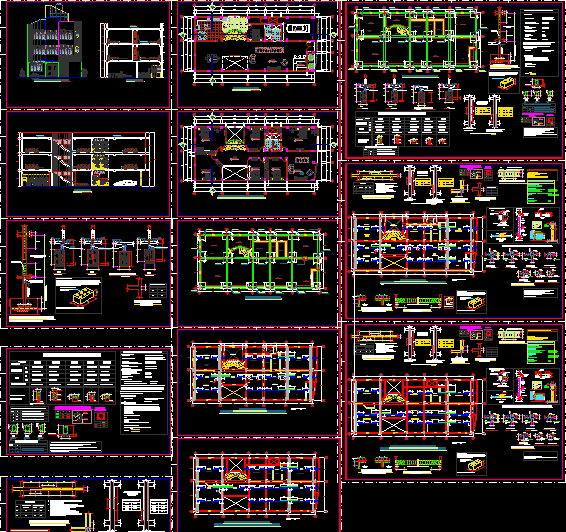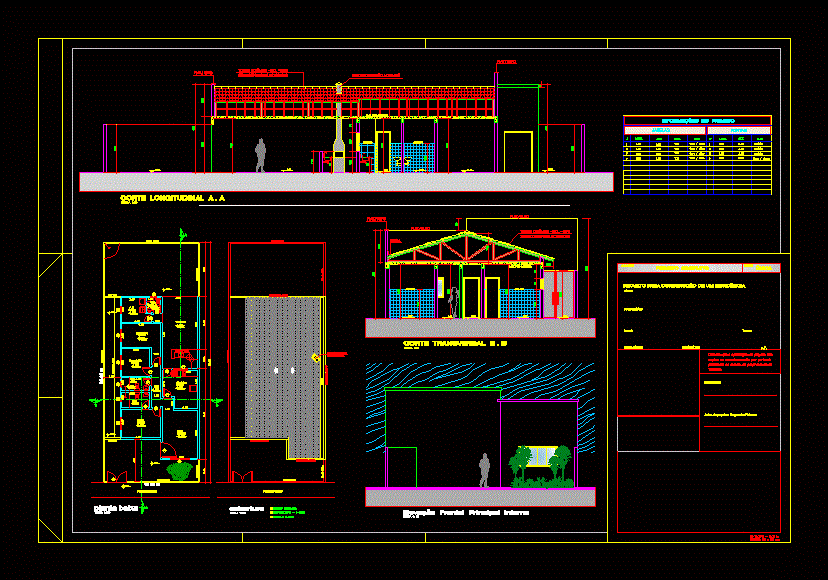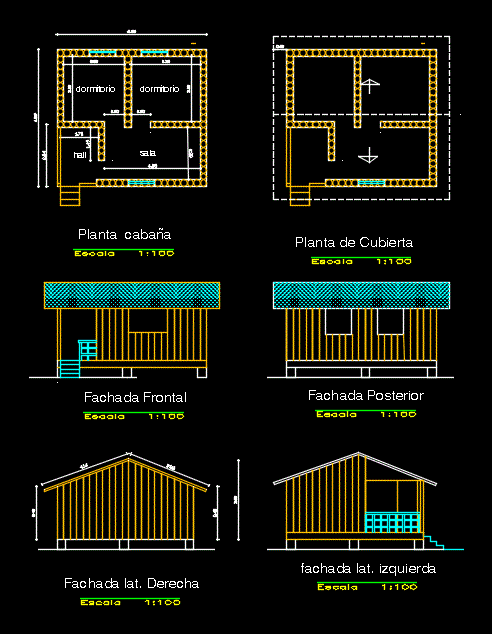Country House, Mountain DWG Detail for AutoCAD

Country house Mexico – Oaxaca – Built based on organic forms – Views – Details
Drawing labels, details, and other text information extracted from the CAD file (Translated from Catalan):
jeep, law, mathus, home ecology, southeast regional university, school of architecture, scales: indicated, dimensioning: meters, key, plane number, scalagrafica, wrangler, main facade, dimension: meters, northeast facade, project :, mathusalen nicolas perez, check:, arq. luis enrique martinez, feminine recarama, manly room, kitchen, living room, hall, terrace, mesanine, terrace room, muscle gym, vestibule, bar, climbs, north, ecological house, scales: indicated, flat site, levitation. , existing tree, rising, existing building, co chera, breakfast room, dining room, low, p. service, game room, integral furniture, integral chair, water mirror, billiard table, closet, sliding door, room, employee, laundry room, auxiliary floor, easement area, social area, low architectural plant, top level projection , joint architectural plant, free fall, running canyon, gap, ramp, master bathroom, jacuzzi, shower cabin, wooden lattice, latticework, giant screen, gym devices, cabin, isoptic unevenness, structural column, full closet, desk , spiral staircase, mesanine projection, barandal, main bedroom, high architectural plant, tv room, full wash basin, plant mesanine
Raw text data extracted from CAD file:
| Language | Other |
| Drawing Type | Detail |
| Category | House |
| Additional Screenshots |
   |
| File Type | dwg |
| Materials | Wood, Other |
| Measurement Units | Metric |
| Footprint Area | |
| Building Features | |
| Tags | apartamento, apartment, appartement, aufenthalt, autocad, based, built, casa, chalet, COUNTRY, DETAIL, details, dwelling unit, DWG, forms, haus, house, logement, maison, mexico, mountain, oaxaca, organic, residên, residence, unidade de moradia, views, villa, wohnung, wohnung einheit |








