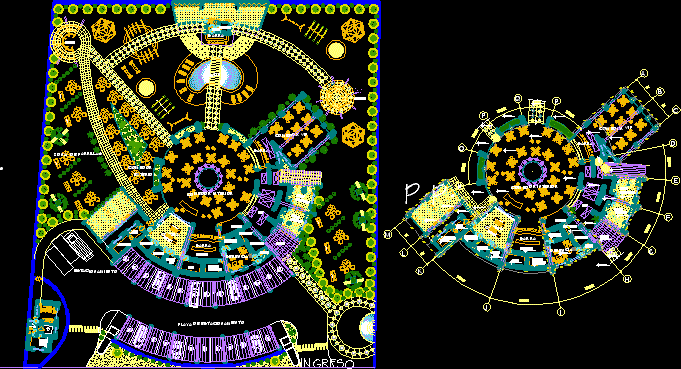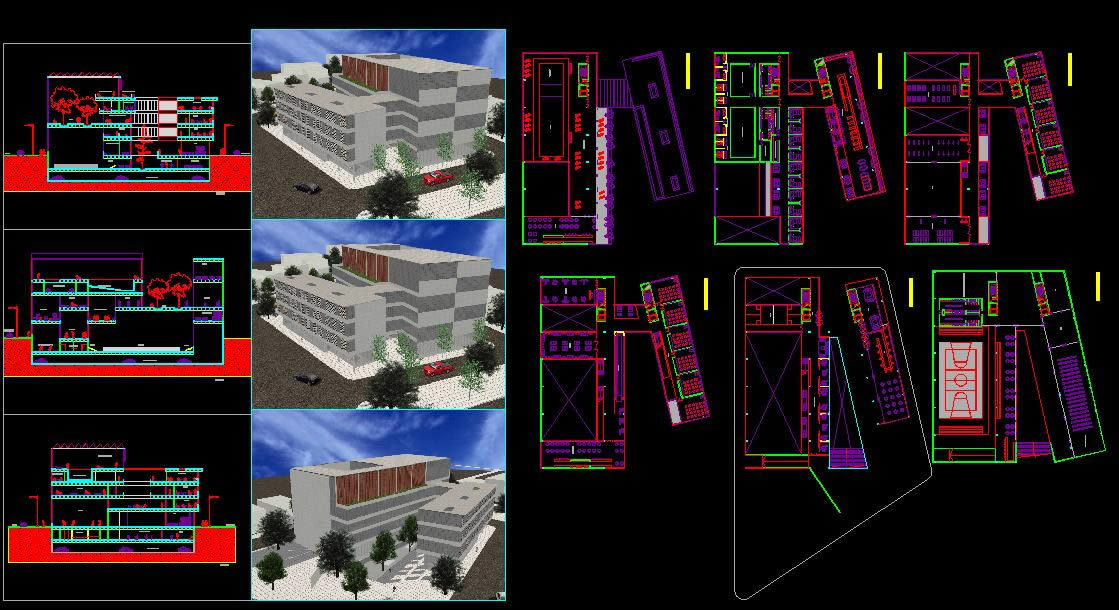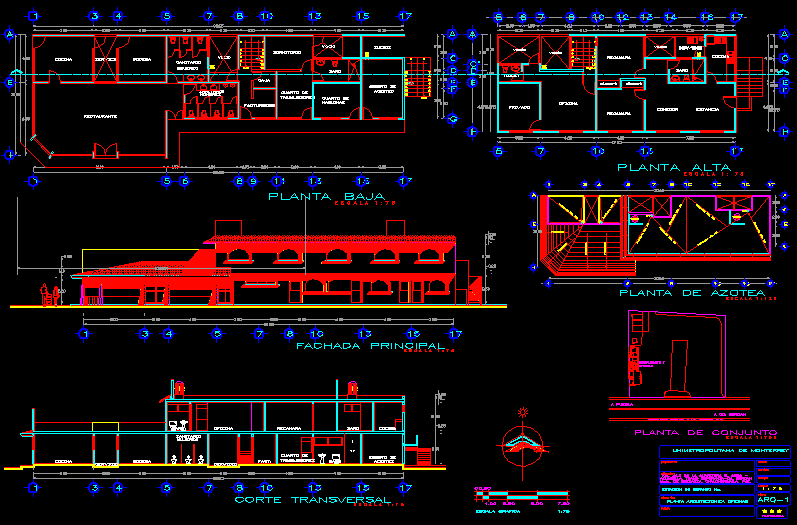Country Restaurant DWG Block for AutoCAD
ADVERTISEMENT

ADVERTISEMENT
General planimetry of country Restaurant – Plant of distribution
Drawing labels, details, and other text information extracted from the CAD file (Translated from Spanish):
trees, elevation, furniture, wall, parapet, perimeter, ceiling projection, text, texture, window, bbq, parking lot, entrance, pool, bar, dining room, parking, barbecue area, outside, depocito, ss.hh. , gazebo, pergola, management, kitchen, dining room, vip, warehouse, cellar, room, cold, liquor, ladies, men, hall, pasadiso, waiting area of ready meals, production, preparation, laundry, trade , podium, dressing room, reception, secretary, wait, pp
Raw text data extracted from CAD file:
| Language | Spanish |
| Drawing Type | Block |
| Category | Hotel, Restaurants & Recreation |
| Additional Screenshots |
 |
| File Type | dwg |
| Materials | Other |
| Measurement Units | Metric |
| Footprint Area | |
| Building Features | Garden / Park, Pool, Parking |
| Tags | accommodation, autocad, block, casino, COUNTRY, distribution, DWG, general, hostel, Hotel, planimetry, plant, Restaurant, restaurante, spa |








