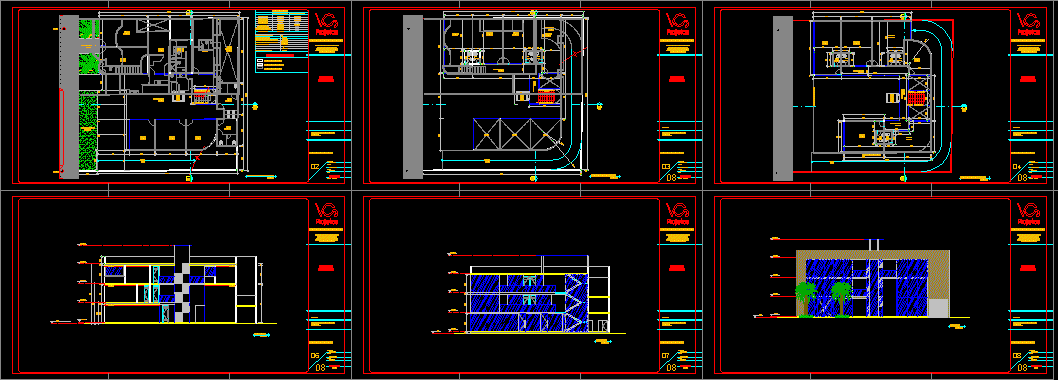Court 1 – 1 From A Mall, Office And Leisure DWG Full Project for AutoCAD
ADVERTISEMENT

ADVERTISEMENT
This is the first cut of the mall project, office and leisure, in this plane can be seen in detail the used furniture as well as columns, beams and uneven.(Casino – restaurant – commerce center )
Drawing labels, details, and other text information extracted from the CAD file (Translated from Spanish):
facade – av, culture, elevation – av. diagonal angamos, elevation – av. the Incas, elevation – psj. c. gutierrez
Raw text data extracted from CAD file:
| Language | Spanish |
| Drawing Type | Full Project |
| Category | Retail |
| Additional Screenshots |
    |
| File Type | dwg |
| Materials | Other |
| Measurement Units | Metric |
| Footprint Area | |
| Building Features | |
| Tags | autocad, casino, columns, commerce, commercial, court, Cut, DETAIL, DWG, full, furniture, leisure, mall, market, office, plane, Project, Restaurant, shopping, supermarket, trade |








