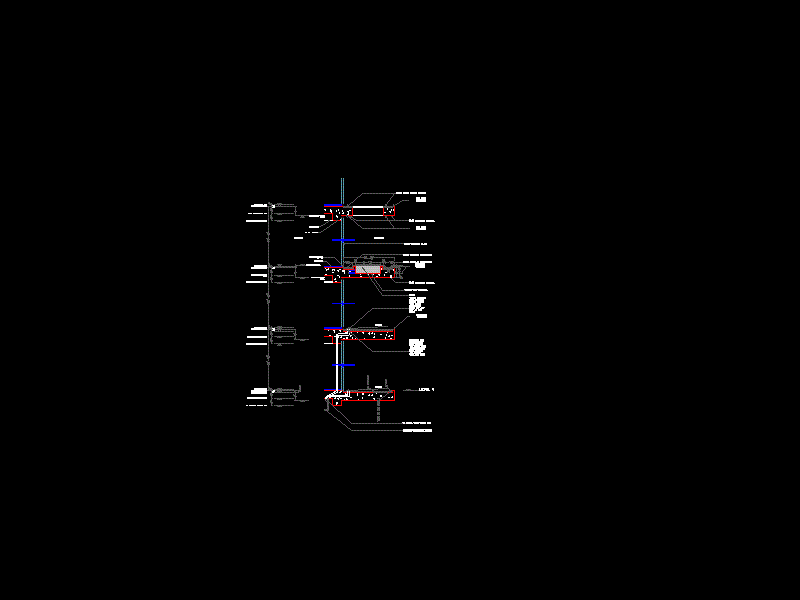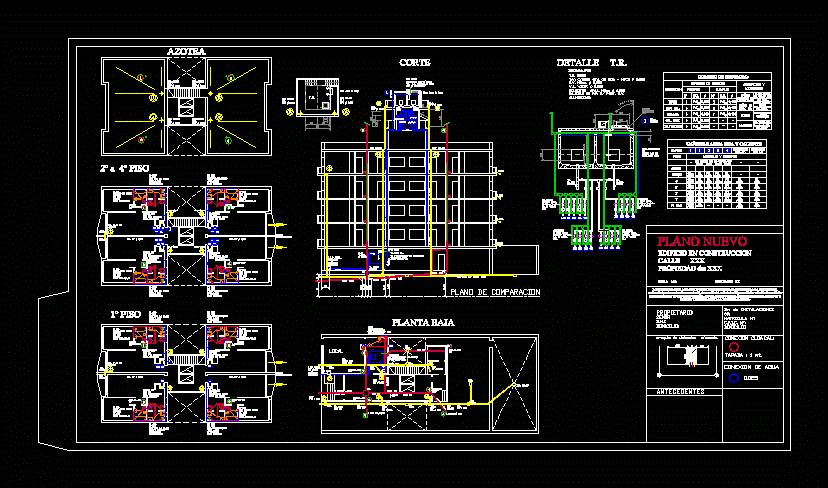Court Building DWG Block for AutoCAD

This drawing is an illustration of extended cornice where plantation is possible; the interior exterior separation through curtain wall demonstrates here. Also the position of drip coarse and the joinery between different materials such as marble; fair face concrete curtain glass; interior floor finish demonstrate here.
Drawing labels, details, and other text information extracted from the CAD file:
gap, as per sample, required, required, floor finish, glass section, false ceiling, fair face concrete, tempered glass, fair face concrete, water proof material, fair face concrete, rough concrete level, floor finish level, rough concrete level, floor finish level, rough concrete level, floor finish level, fair face beam bottom level, rough interior ceiling level, finish exterior ceiling level, finish planter level, floor finish as per sample, fair face concrete, slope, fair face concrete, water drainage cowl metallic finish flush with floor finish with solid top and gap at the edge, drainage pipe horizontally run through the floor slab and vertically run through the nearby wall and beam, aluminium channel, floor finish as per sample, aluminium channel, slope, to rain water line, gap, tiles as per sample, as required, rough concrete level, floor finish level, fair face beam bottom level, rough interior ceiling level, level, ground floor false ceiling, as required, rough concrete level, interior, exterior, earth
Raw text data extracted from CAD file:
| Language | English |
| Drawing Type | Block |
| Category | Construction Details & Systems |
| Additional Screenshots |
 |
| File Type | dwg |
| Materials | Concrete, Glass |
| Measurement Units | |
| Footprint Area | |
| Building Features | |
| Tags | autocad, block, building, cornice, court, curtain, dach, dalle, drawing, DWG, escadas, escaliers, exterior, interior, lajes, mezanino, mezzanine, plantation, platte, reservoir, roof, separation, slab, stair, telhado, toiture, treppe |








