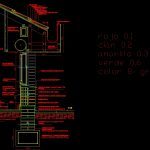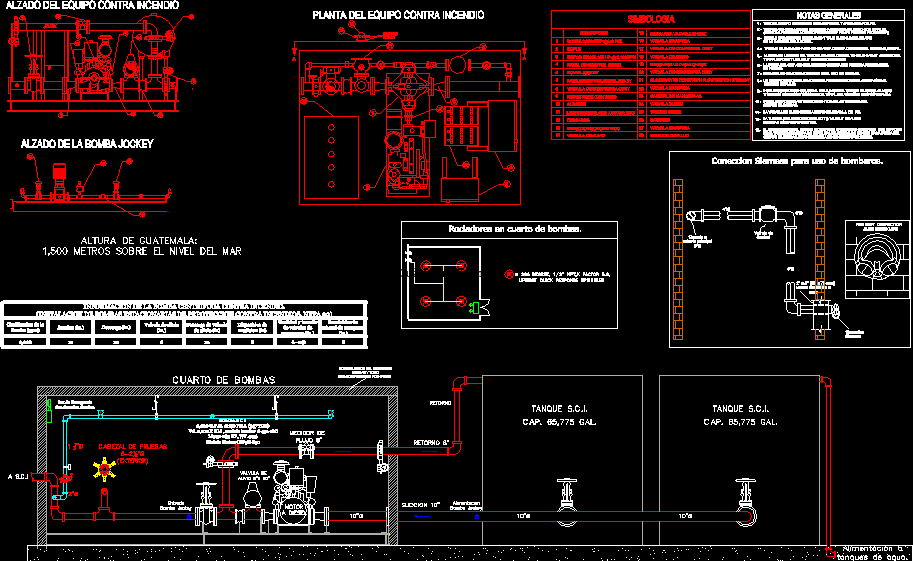Court Construction DWG Section for AutoCAD

Section of a double wall with wooden joinery and French tiles – Blinds
Drawing labels, details, and other text information extracted from the CAD file (Translated from Spanish):
Cedar wood winding curtain., slab stone sill m., water-repellent insulation, common brick m., seat mix, granite mosaic thickness m., seat mix, thick plaster, thin plaster, cedar wood carpentry, transparent safety glass m., plinth, foundation of elevation common bricks mixture of seat chained of hº toº stone cement irons stirrups, subfloor m., Rustic tile thickness:, hollow brick m., tergopor m., seat mix, subfloor m., taparollo, chained hº aº irons stirrups cm, cajón bandó section, zinguería zinc channel, French tile nail polystyrene expanded bulim insulation hydrofiber machined wood pine cabio, red cyan yellow green color gray, vertical of constructions level course work practical only prof. attached: arq alejandro ara jtp: arq. josé luis britos assistants: arqs. mónica jabbazian leonardo boccardo student: paula manrique registration: name of sheet: cut wall esc .: sheet no .:
Raw text data extracted from CAD file:
| Language | Spanish |
| Drawing Type | Section |
| Category | Construction Details & Systems |
| Additional Screenshots |
 |
| File Type | dwg |
| Materials | Glass, Wood |
| Measurement Units | |
| Footprint Area | |
| Building Features | |
| Tags | autocad, construction, Construction detail, construction details section, court, cut construction details, double, DWG, french, joinery, section, tiles, wall, wooden |








