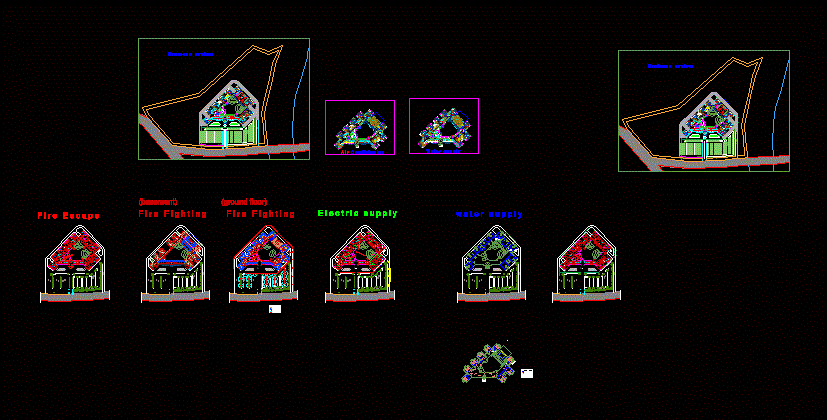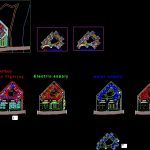Court Design DWG Plan for AutoCAD

This drawing provides service to all types of plans such as drawing …. fire escape, fire safety; landscape; parking lot; wiring diagram, AC system; water supply; drainage design and many customs
Drawing labels, details, and other text information extracted from the CAD file:
gents bar, ladies bar, reception, account, registration, bailiff, stemp vender’s room, petition writer room, atm, stationary xerox, public telephone, xerox, stationary, h.d, s.d, f.a, n a m e : a k a s h c h a n g l a n i, m s u , b a r o d a, l a y o u t, computer room, cyber cafe, conference room, waiting, s e c o n d f l o o r p l a n, overhead tank, u.g water tank, direction of slope, running water pipe lines from overhead tank, sign, description, u.g water, tank, overhead, d r a i n a g e s y s t e m, w a t e r s u p p l y, f i r e e s c a p e, service and emergency access, f i r e f i g h t i n g, fire hydrant, e l e c t r i c s u p p l y, main supply, from outside, fire fighting pipe line, a i r, c o n d i t i o n i n g, w a t e r s u p p l y
Raw text data extracted from CAD file:
| Language | English |
| Drawing Type | Plan |
| Category | Office |
| Additional Screenshots |
 |
| File Type | dwg |
| Materials | Other |
| Measurement Units | Metric |
| Footprint Area | |
| Building Features | Garden / Park, Parking |
| Tags | autocad, banco, bank, bureau, buro, bürogebäude, business center, centre d'affaires, centro de negócios, court, Cut, Design, drawing, DWG, escape, escritório, fire, immeuble de bureaux, la banque, office, office building, plan, plans, prédio de escritórios, safety, service, types |








