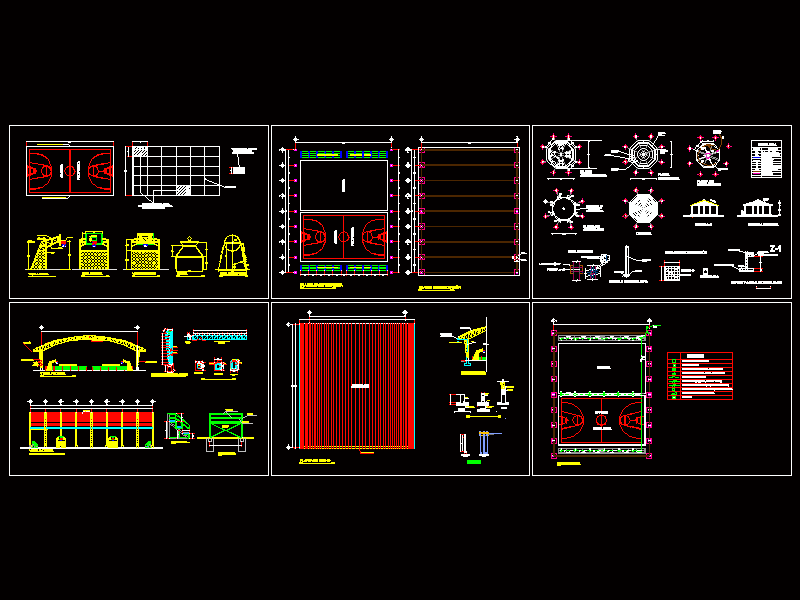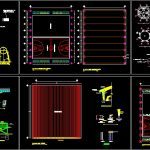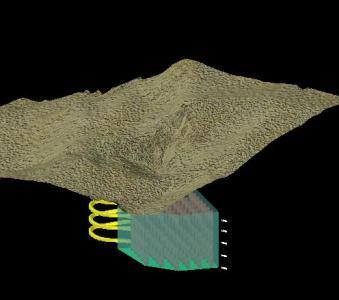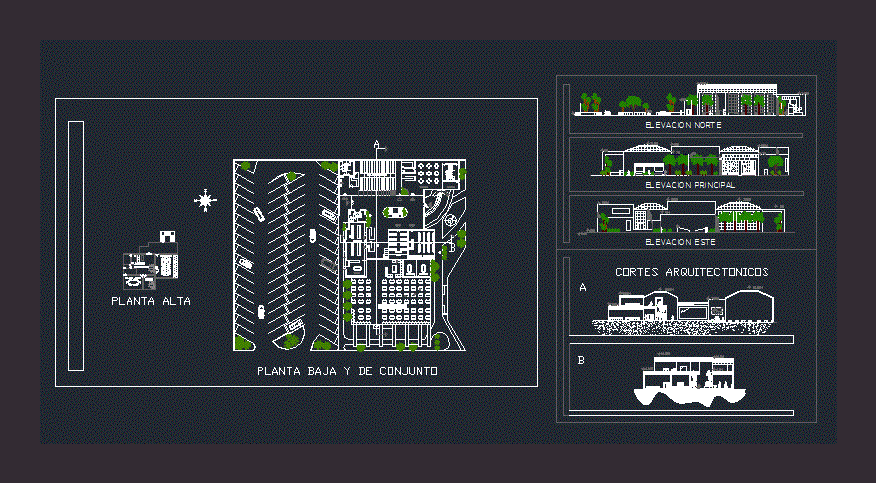Courts Sports DWG Detail for AutoCAD

Multipurpose courts covered with a steel trusses and lattice columns. Includes details of armor, columns, bracing, steel bleachers, sport slab, foundation foundation and electrical installations.
Drawing labels, details, and other text information extracted from the CAD file (Translated from Spanish):
double perimeter chain with metal column support, latticework, lattice girder beam detail, lattice girder beam, aa cut, concrete template, anchorage, anchors detail, angle, architectural plant, foundation plant, structural plant, double , simple, perimeter chain with, high resistance, detail, pend., roof, main facade, zinc tile, installation plant, electrical, line, symbology, cold water line, slim line output, damper output, contact contact output , distribution board, line by floor, line by panel, symbol, concept, cut a-a ‘, detail of joints, chain, bevel, field, proposal, reinforced concrete plates, board fespan, metal ring, side view, esc ., view fromtal, rear view, floor, free-throw area, foundation plant, detail of descent of water, detail column and support pedestal, braces in celosi a., lateral view of the bleachers, brace in lattice., front view, bracing beam in lattice, rear of the grandstand, side of the grandstand, rigidity reinforcement, roof plan, footing and column anchor, detail column type, detail of foundation, thermomagnetic breaker, diameter indicator of the pipe, contactor, main electrical panel for circuits, meter box, general electricity plant
Raw text data extracted from CAD file:
| Language | Spanish |
| Drawing Type | Detail |
| Category | Entertainment, Leisure & Sports |
| Additional Screenshots |
 |
| File Type | dwg |
| Materials | Concrete, Steel, Other |
| Measurement Units | Imperial |
| Footprint Area | |
| Building Features | |
| Tags | armor, autocad, basquetball, columns, court, courts, covered, DETAIL, details, DWG, feld, field, football, golf, includes, lattice, multipurpose, sports, sports center, Sports Courts, steel, trusses, voleyball |








