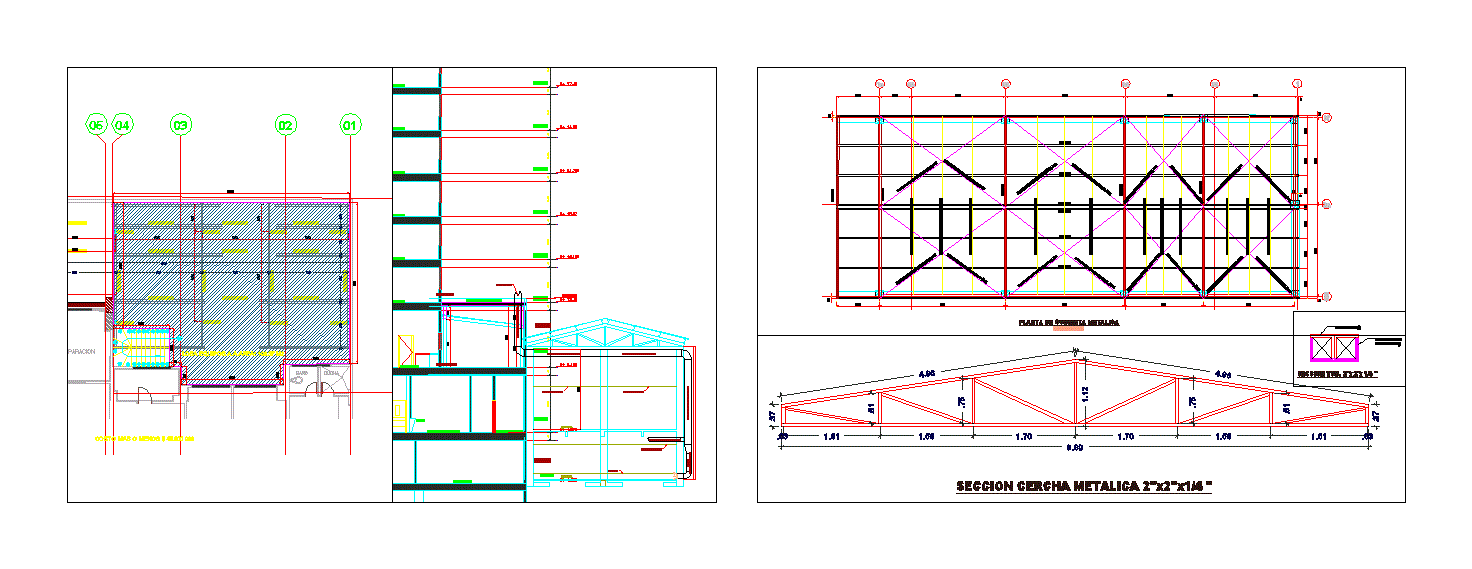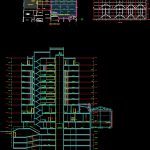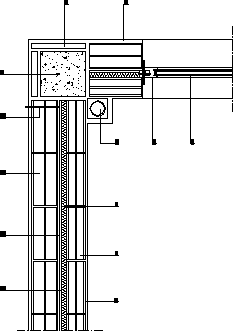Cover Estrutura DWG Block for AutoCAD

Metal truss – miscellaneous
Drawing labels, details, and other text information extracted from the CAD file (Translated from Spanish):
autoclaves, preparation, Deposit, shower, bath, Sterilization control sterrad, cleaning room, instrumental deposit, deck slab, steel deck, ipe, c: ipe, semi-tank, basement, hall lifts, police, hall public lifts, obstetrical consultation, laboratory, Sampling, bank lab. of blood, hall lifts, trainer lift, circulation, plasters, observation, restricted hall, v.c.i. cubicle isolated, hopper, w.c. Recovery, prewash, preparation, room, w.c., hall lifts, nursing station, laboratory, Sampling, room, w.c., hall lifts, nursing station, room, w.c., hall lifts, nursing station, room, w.c., hall lifts, nursing station, room, w.c., hall lifts, nursing station, room, w.c., hall lifts, nursing station, office, archive, hall lifts, w.c., medical management, office, terrace, hall lifts, terrace, Deposit, room, cut, scale, semi-tank, floor, loft, floor, floor, semi-tank, basement, equipment a.a area:, equipment slab, more less cost, technical room, floor, cfm fpm, technical slab, metal roof, truss, belt, tub.d mm, metal truss, your B.
Raw text data extracted from CAD file:
| Language | Spanish |
| Drawing Type | Block |
| Category | Construction Details & Systems |
| Additional Screenshots |
 |
| File Type | dwg |
| Materials | Steel |
| Measurement Units | |
| Footprint Area | |
| Building Features | Deck / Patio |
| Tags | autocad, barn, block, cover, dach, DWG, hangar, lagerschuppen, metal, miscellaneous, roof, shed, structure, terrasse, toit, truss |








