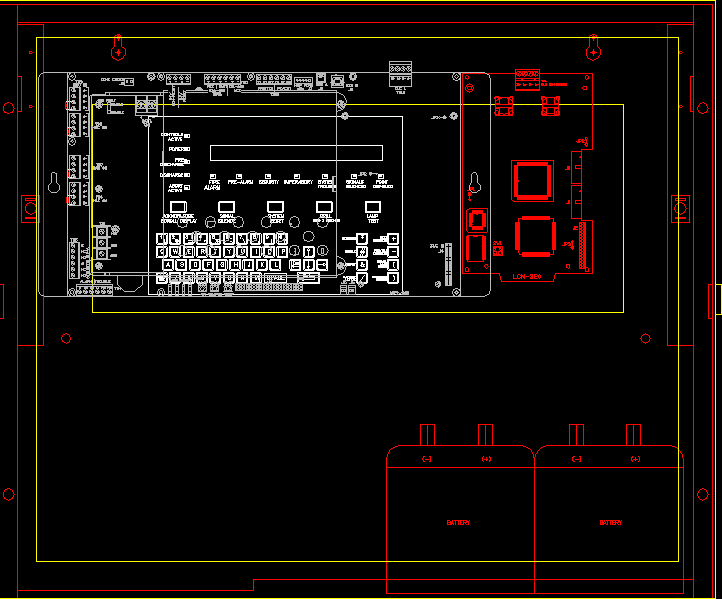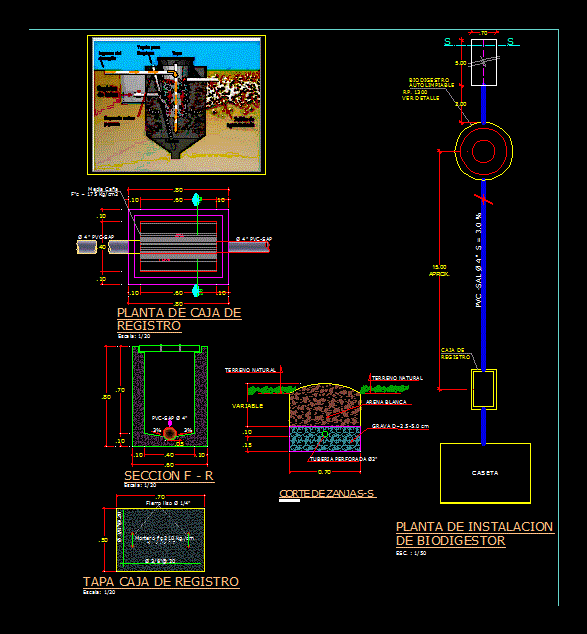Cover Leaning Chapa Autoportante DWG Detail for AutoCAD

Construction detail with sloping roof cuts with self-supporting sheet; I am meeting with masonry wall; ridgepole
Drawing labels, details, and other text information extracted from the CAD file (Translated from Spanish):
buildings, chair: arq. Spanish, carolina ferreyra ausqui mauro ingrao fiorino nicolás, summer course, chastity, group:, t.p., asphalt felt, self-supporting sheet, Fixing clamp attachment, anchor profile, concrete fill, block of type hº, termination with silicone paint, frontal meeting babe, self-supporting sheet, fixing clamp, termination with silicone paint, block of type hº, asphalt felt, perimeter buff, thin plaster, thick plaster, thin plaster, thick plaster, rigid membrane with water-repellent additive, seat mortar, with water-repellent additive, perimeter buff, thin plaster, thick plaster, seat mortar, asphalt felt, filling, Polyurethane foam, iron beam profile, inside, Exterior, thin plaster, thick plaster, seat mortar, common brick, thin plaster, thick plaster, perimeter buff, gypsum rock plate, stuffing with mortar, self-supporting sheet, anchor profile, frontal meeting babe, gypsum rock plate, sloping. self-supporting sheet
Raw text data extracted from CAD file:
| Language | Spanish |
| Drawing Type | Detail |
| Category | Construction Details & Systems |
| Additional Screenshots |
 |
| File Type | dwg |
| Materials | Concrete, Masonry |
| Measurement Units | |
| Footprint Area | |
| Building Features | |
| Tags | autocad, barn, construction, cover, cuts, dach, DETAIL, DWG, hangar, lagerschuppen, leaning, masonry, meeting, roof, shed, sheet, sloping, structure, supporting, terrasse, toit, wall |








