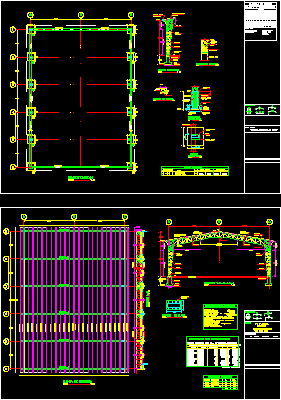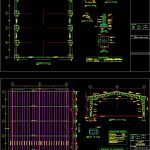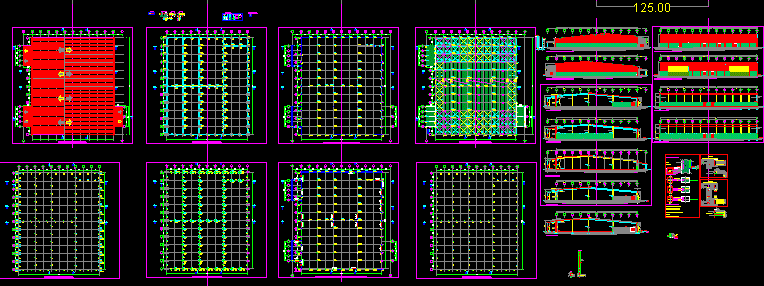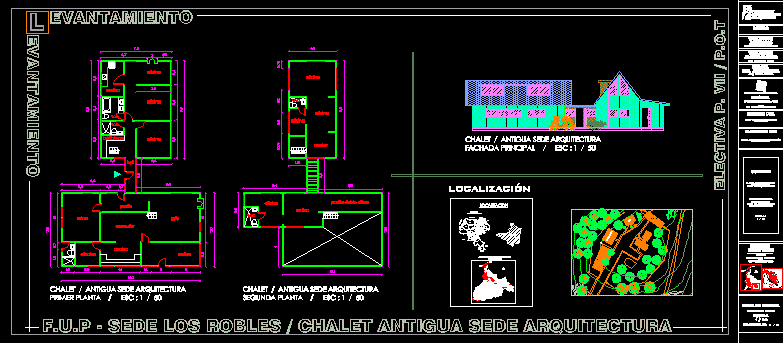Cover Of Metalic Structure DWG Detail for AutoCAD

Cover with metallic structur’,Galvanized roof,piazzas with profiles,foundation plant, constructive details
Drawing labels, details, and other text information extracted from the CAD file (Translated from Spanish):
faith and joy, ecuador, fiscomisional school, plaque, galvalumen roof, lattice, plinth, replantillo, pedestal, lower armor, armor yy, no., armor xx, location, box plinths, type, upper armor, scale, foundations, project:, iron types:, column anchor, deck plant, ac portico, plate detail, column detail, column, anchor bolt, metal plate, chain detail, plinth type, arm. inf x-x, arm. inf and, rainwater, collection of, elevation, plant, metal column, sheet of steel, summary of materials, dimensions, length., desar., total, weight, observation, bolts, plates, in beams the superior overlap will be made in the center of the section and the, profile type, the same section, lower in the column supports, depth of foundation, general specifications, steel of stirrup and temperature, steel of reinforcement corrugated, section, objecttype, numpieces, totallength, totalweight, text , unitless, kgf, frame, theme of the project:
Raw text data extracted from CAD file:
| Language | Spanish |
| Drawing Type | Detail |
| Category | Utilitarian Buildings |
| Additional Screenshots |
 |
| File Type | dwg |
| Materials | Steel, Other |
| Measurement Units | Metric |
| Footprint Area | |
| Building Features | Deck / Patio |
| Tags | adega, armazenamento, autocad, barn, cave, celeiro, cellar, constructive, cover, DETAIL, details, DWG, grange, keller, le stockage, metalic, metallic, plant, scheune, speicher, storage, structure |







