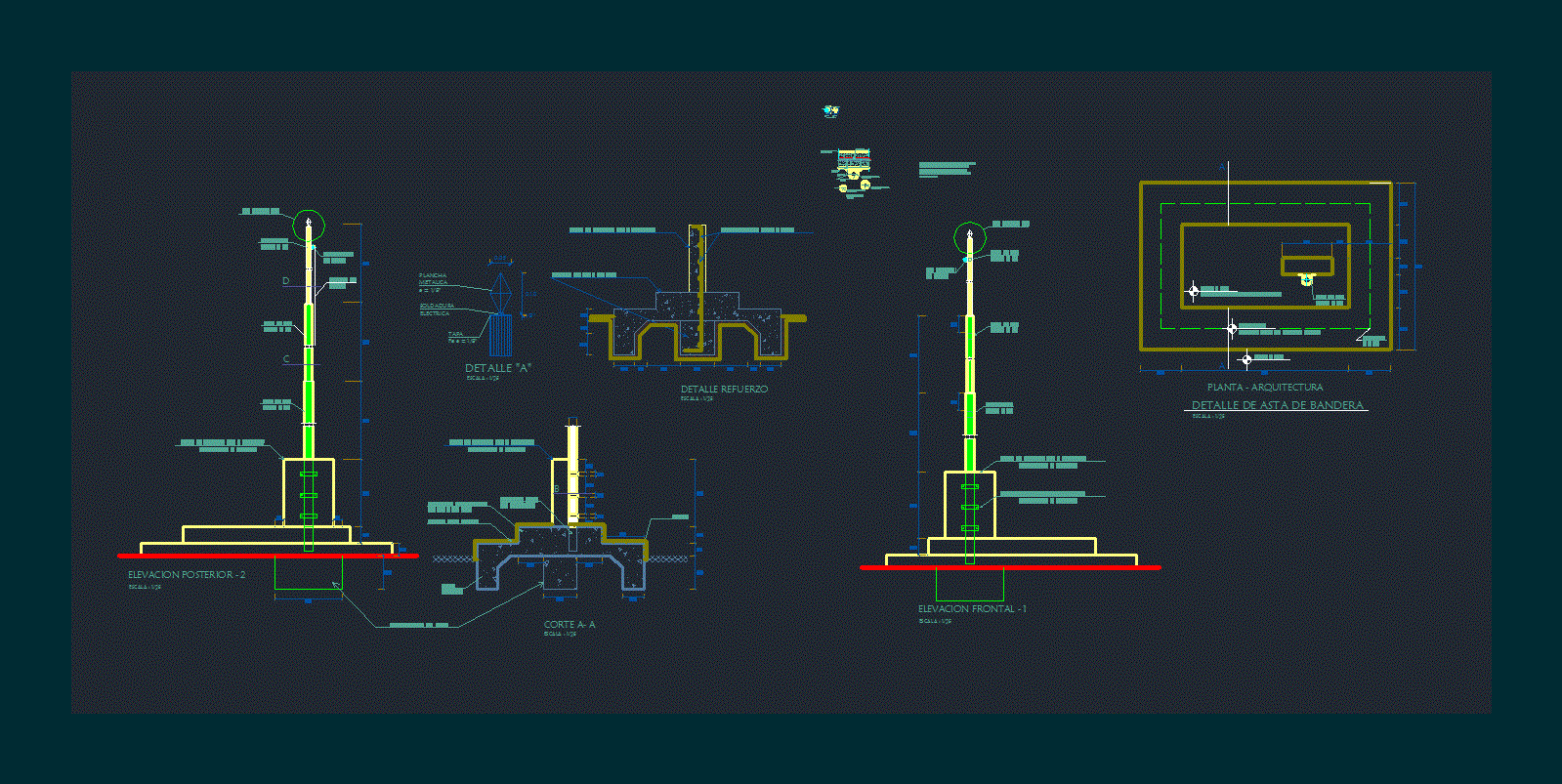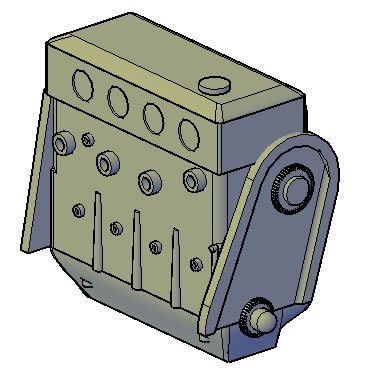Cover With Galvanized Sheet Metal Frame DWG Detail for AutoCAD

Cover with galvanized sheet metal frame; more construction details; Technical specifications; detail of foundation; bounded.
Drawing labels, details, and other text information extracted from the CAD file (Translated from Spanish):
double type, simple of, double type, simple cosatanera door, sheet metal, simple of, double of, of sheet, detail, pvc of diameter, pvc tube, channel detail, detail of pipe anchorage column, pvc of diameter, detail of pipe anchorage column, galvanized mm, detail of coastal channel anchorage, municipal collector, channel detail, double of, sheet metal, of sheet, detail, double of, pvc tube, pvc of diameter, municipal collector, detail of pipe anchorage column, simple cosatanera door, of pipe, double type, simple of, double type, simple cosatanera door, sheet metal, structure, simple of, double of, of sheet, detail, pvc of diameter, pvc tube, channel detail, double of, sheet metal, of sheet, detail, double of, pvc tube, detail of pipe anchorage column, pvc of diameter, pvc of diameter, municipal collector, detail of pipe anchorage column, simple cosatanera door, galvanized mm, detail of coastal channel anchorage, structure, structure, simple cosatanera door, galvanized mm, simple cosatanera door, channel holder, pvc tube, of channel, double type, bolts, simple of, anchorage of double column anchorage of pipe column, municipal collector, for pipe anchoring, cape, galvanized, irons of stirrups mts., irons in both directions, double type, simple of, detail of shoe for structure anchorage, detail of anchor structure shoe, Technical specifications, use sheet of concrete used ugc the cast iron will use legitimate iron in the renovation. the casting of the will be used plinth. welds that will be soldered laminas will not have to overlap them.
Raw text data extracted from CAD file:
| Language | Spanish |
| Drawing Type | Detail |
| Category | Construction Details & Systems |
| Additional Screenshots |
 |
| File Type | dwg |
| Materials | Concrete |
| Measurement Units | |
| Footprint Area | |
| Building Features | |
| Tags | autocad, barn, construction, cover, dach, DETAIL, details, DWG, frame, galvanized, hangar, lagerschuppen, metal, METAL STRUCTURE, roof, shed, sheet, specifications, structure, technical, terrasse, toit |








