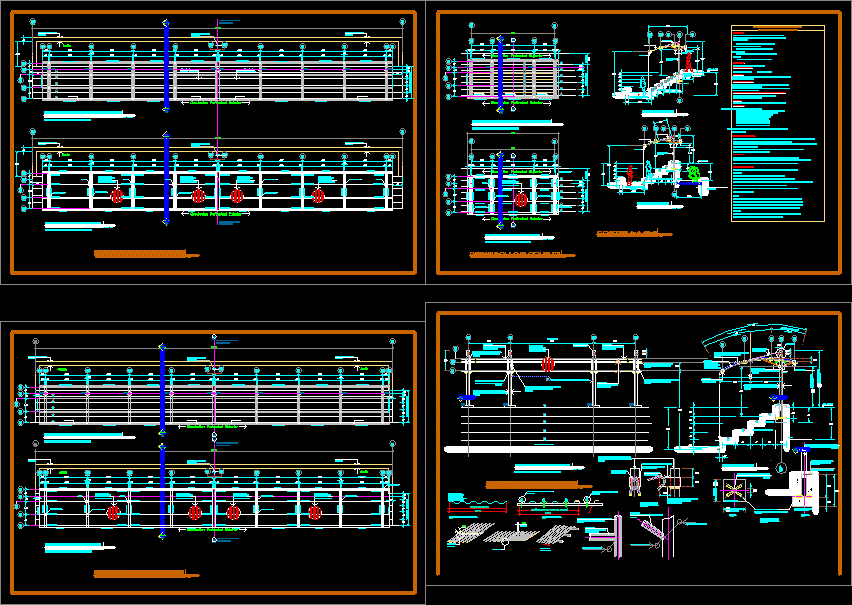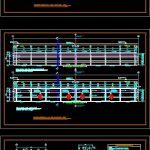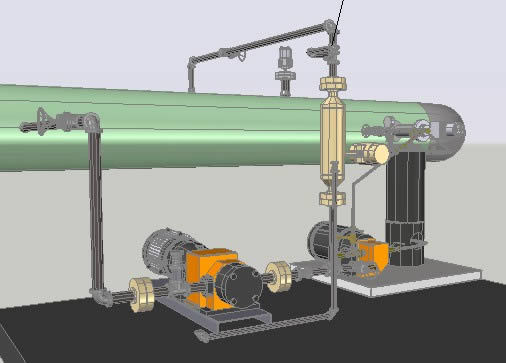Coverage Coliseum DWG Plan for AutoCAD

Coverage of a coliseum metal presents consdtructivos plans and details of such coverage in a circle.
Drawing labels, details, and other text information extracted from the CAD file (Translated from Spanish):
installation details, sense of installation, overlap, horizontal, overlap, vertical, mortar …………….., dice of cº lateral faces …………… hours, stripping, concrete ……………… f’c, general technical specifications, materials, structure, reinforcement coatings, concrete dice cm. free, the welding will be conformed according to the aws standard, the welds will be with cellocord electrode ap, the structure will be protected from corrosion by the process, agreement standards recommendations of the suggested manufacturer victor, retouching of damaged parts a final hand with the structure, the welding of the joints of pefiles will be executed in a way that, these develop all their design load. for this will be soldered with, the cord around the contact perimeter of the profiles, where it is not specified, the maximum allowed in, the qualification of the workers must be given by an institution, welding:, Paint protection:, following:, Total cleaning that guarantees the absence of oxide., application of anticorrosive paint layers of, One coat of finishing paint before assembly., finished riding., Notes:, rules., with value through certificate., soccer field, Existing ramp, soccer field, legend, it will only be applied to the roof with, level of intervention, block, area chart, general scheme, esc, block, existing bleachers, block, Existing ramp, exterior perimeter, existing bleachers, existing stands without intervention, soccer field in grass without intervention, lightweight steel coverage with, bent iron, bleachers with existing light coverage, without intervention., it will only be applied to the roof with, lightweight steel coverage with, bent iron, bleachers without coverage, without intervention., dilatation meeting, wall of support, wall of support, dilatation meeting, wall of support, wall of support, roof plant, Overhead lightweight ceiling, esc, block development, esc, folded iron, level plant bleachers, Overhead lightweight ceiling, esc, exterior perimeter, ironing board, aluminized calamine, ironing board, aluminized calamine, existing stands, corrugated steel, galvanized, flight projection, folded iron, corrugated steel, galvanized, folded iron, corrugated steel, galvanized, folded iron, corrugated steel, galvanized, belt, bleacher’s edge, block development, esc, wall of support, dilatation meeting, exterior perimeter, existing stands, flight projection, bleacher’s edge, midpoint shaft, grilles, midpoint shaft, grilles, midpoint shaft, grilles, wall of support, dilatation meeting, exterior perimeter, existing stands, flying edge, flight projection, flying edge, midpoint shaft, grilles, flying edge, folded iron, corrugated steel, galvanized, folded iron, corrugated steel, galvanized, folded iron, corrugated steel, galvanized, belt, midpoint shaft, grilles, level plant bleachers, Overhead lightweight ceiling, esc, flying edge, folded iron, corrugated steel, galvanized, belt, flying edge, roof plant, Overhead lightweight ceiling, esc, flying edge, block development, esc, projection d
Raw text data extracted from CAD file:
| Language | Spanish |
| Drawing Type | Plan |
| Category | Construction Details & Systems |
| Additional Screenshots |
 |
| File Type | dwg |
| Materials | Concrete, Steel |
| Measurement Units | |
| Footprint Area | |
| Building Features | |
| Tags | autocad, barn, circle, coliseum, cover, coverage, dach, details, DWG, hangar, lagerschuppen, metal, plan, plans, presents, roof, shed, structure, terrasse, toit |








