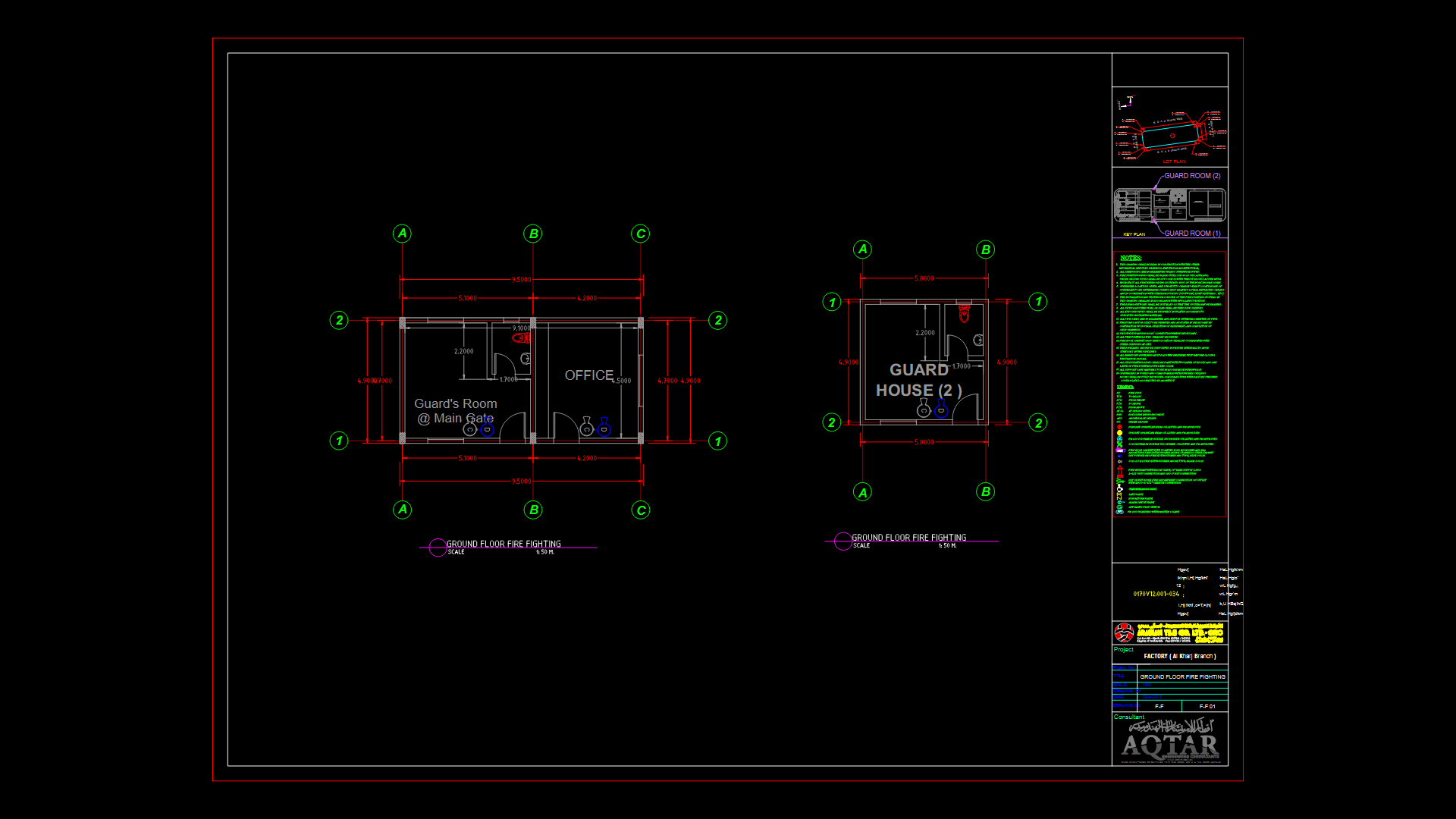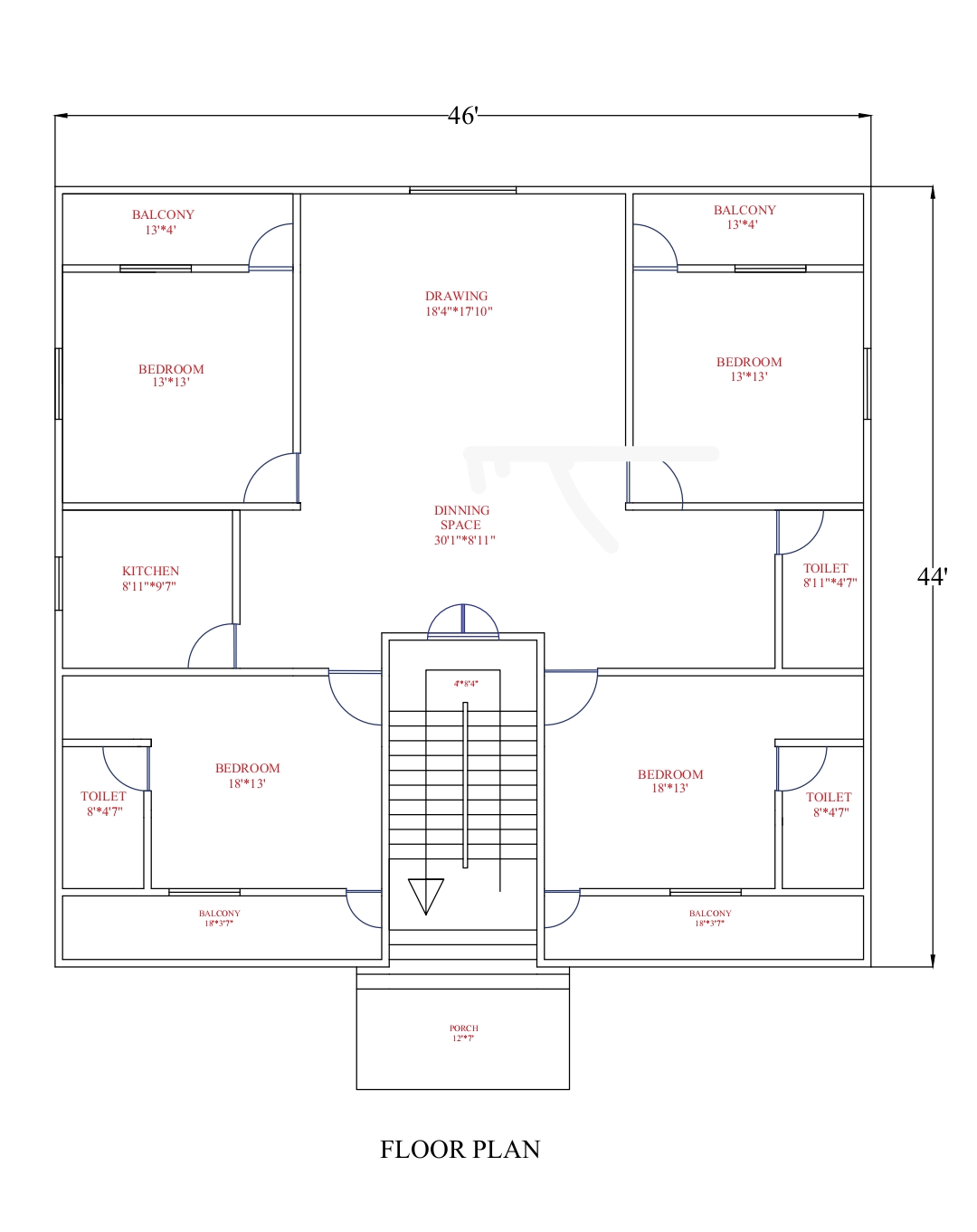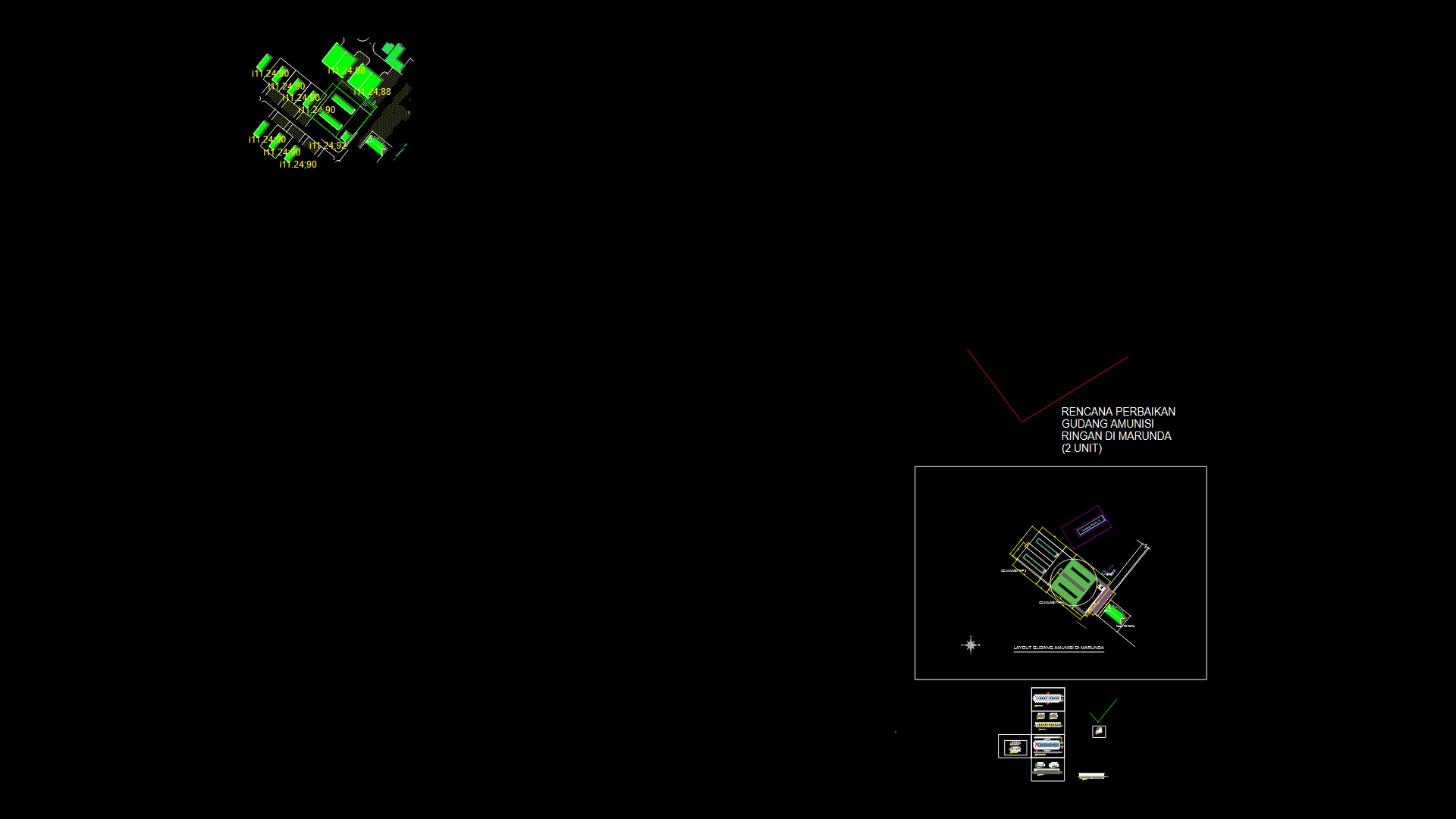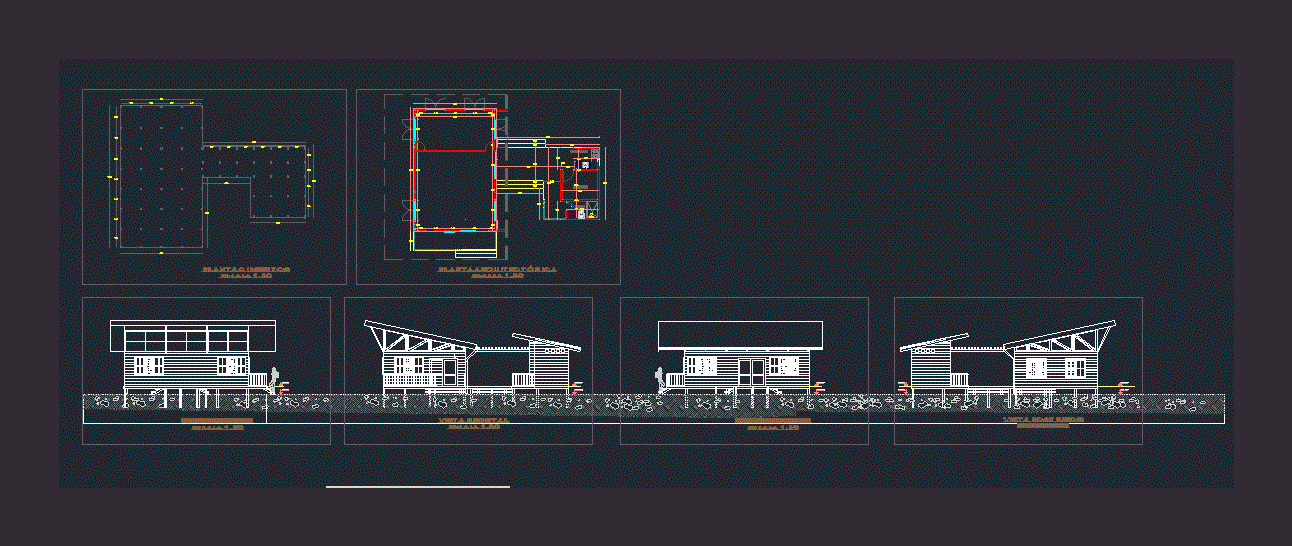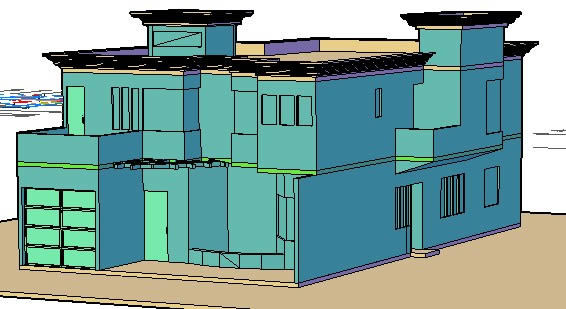Coverage Galpn Metal Office DWG Block for AutoCAD
ADVERTISEMENT
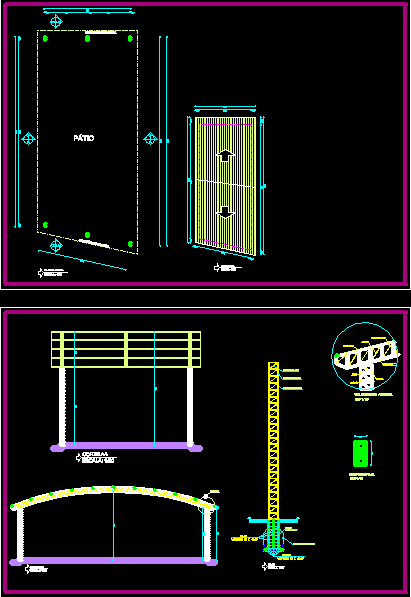
ADVERTISEMENT
Office Coverage Galpon metal.
Drawing labels, details, and other text information extracted from the CAD file (Translated from Portuguese):
cc cut, aa cut, mat, reinforced concrete block, abutment, cast profile, trapezium tiles, abutment, abutment, floor plan, roof projection, patio, roof
Raw text data extracted from CAD file:
| Language | Portuguese |
| Drawing Type | Block |
| Category | Utilitarian Buildings |
| Additional Screenshots |
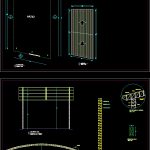 |
| File Type | dwg |
| Materials | Concrete, Other |
| Measurement Units | Metric |
| Footprint Area | |
| Building Features | Deck / Patio |
| Tags | adega, armazenamento, autocad, barn, block, cave, celeiro, cellar, coverage, DWG, galpon, grange, keller, le stockage, metal, office, scheune, speicher, storage |
