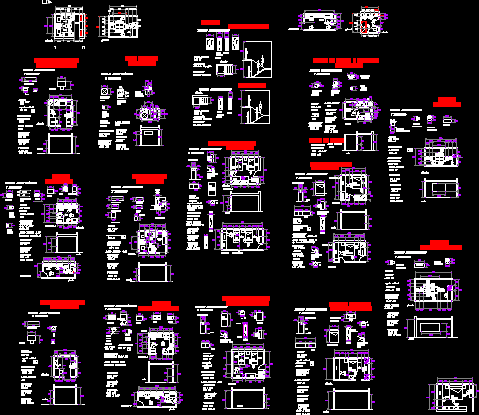Covered Arena – – Cajamarca, Peru DWG Full Project for AutoCAD

Architecture project
Drawing labels, details, and other text information extracted from the CAD file (Translated from Spanish):
bl., variable, note:, union in the form of, san andrez cross, steel structure, double perlin in section, profile, welding, detail of main doors, detail of entry grilles, detail of dressing room bench, knob veneer , hinge nasturtium, detail of office doors, metal plate, interior knob, wall, door handle, detail of bathroom door, transmission cabin detail, detail of kitchen in cafeteria, equipment detail in gymnastics, exterior sheet, translucent double glass , latch on floor, detail of map for window, detail of typical railing, parking, public, entrance, lockers, entrance to slabs, sports, reception, private, private, corridor, five corners, av. urelo, av. marshal urteaga, warehouse, general, room, waste, income, control, dressing room b, hall, athletes, orientation, meeting and, heating, exit, gym, training, boxing, dances and, theater, sum, topic and, emergency , solids, dressing room, referees, maintenance, hall, accounting, monitoring, deposit, showers-sh, dressing room, sh, group, electrogen, ds.h, administrac., management, stage, door, juries, bleachers, substitute players , transmission booths, preferential, shv, shm, cleaning, sales, cafetin, attention, games, women, men, sports field, field of volleyball, field line, general store, cafeteria, games, table, administration, first floor, second floor, bleachers, court a – a, court b – b, main elevation, lateral elevation, duct, garbage, be, secretary, general plant, tank, cistern, kitchen, electronic board, board, electronic, polycarbonate cover, metal structure, tempered glass, anchor d e structure, cabin, enclosed coliseum of cajamarca, architectural plants, sheet :, plane :, cuts and elevations, construction details, floor of slab, parquet floor, floor of slabs, architectural details, closed coliseum in cajamarca, subject :, belen , ureto, ayacucho, san salvador, batan, arnoldo marquez, amazonas, leticia, jose sabogal, marshal urteaga, miguel grau, fraternity, urelo, location and location map., location, location, project accepted by the provincial municipality of cajamarca , cajamarca – peru
Raw text data extracted from CAD file:
| Language | Spanish |
| Drawing Type | Full Project |
| Category | Entertainment, Leisure & Sports |
| Additional Screenshots |
 |
| File Type | dwg |
| Materials | Glass, Steel, Other |
| Measurement Units | Metric |
| Footprint Area | |
| Building Features | Garden / Park, Parking |
| Tags | architecture, arena, autocad, cajamarca, covered, DWG, full, PERU, Project, projet de centre de sports, sports center, sports center project, sportzentrum projekt |








