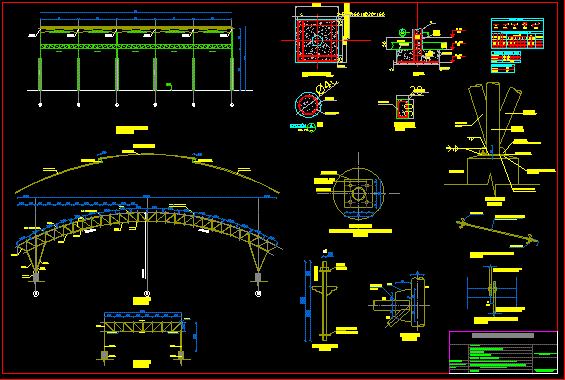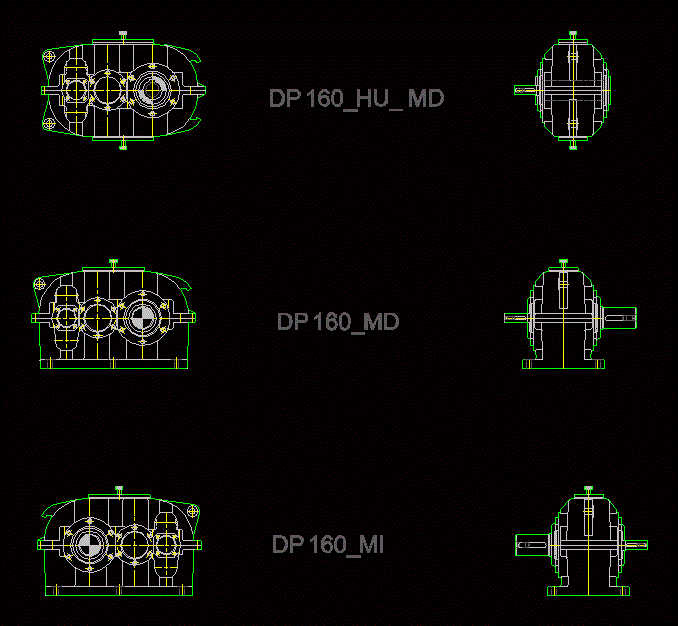Covered Patio Structure Project DWG Full Project for AutoCAD

Project structure and construction details of a covered patio
Drawing labels, details, and other text information extracted from the CAD file (Translated from Spanish):
scale indicated, sheet of, content plant foundation foundations elevation, roofing plant shafts axes, covered patio project, date: august, rut construction engineering:, signature of the owner legal representative, scale indicated, owner, civil engineer, rut reg: phone, engineer, address, commune region:, phone rut, covered patio project, date:, drawing, signature of the owner legal representative, title, esc., truss, npt, truss, truss, cost, hangers see detail, truss, see detail, npt, truss, see detail, npt, truss, foundation plant, section, n.t.n, t.c., s.f., total, total by, lost, diameter, cubization armor, types of bars, list of armors foundation, item, dimensions, cant, kind, brand, long, observations, total, unit., section, esc., esc., emplantillado, boot column, det., esc., concrete, concrete cubing, detail, MMM, cost, grouting adjust in terrain, at. pl tip, truss, MMM, pillar, perf., tip., astn bolts, section, esc., det., esc., detail esc., base plate connection truss column h.a esc., plant foundation esc., elevation axis esc., roof plant esc., elevation axis esc., esccha esc., thrash, projection, rifle welded plate, bolt detail, esccha esc., truss, diag., detail, detail esc., destajar profile, truss, coastal, hanger with external thread, detail tip. non-scale strainers, hanger with external thread nuts, cost, truss, npt, diagonal iron lizo de, truss, detail, MMM, cost, truss, esccha esc., cover, length:, overlap:, cost, tensor, tensioner for iron, scale indicated, owner, civil engineer, rut reg: phone, engineer, sheet of, content elevation axis detail truss truss, address, commune region:, constructive details, phone rut, covered patio project, date:, drawing, signature of the owner legal representative
Raw text data extracted from CAD file:
| Language | Spanish |
| Drawing Type | Full Project |
| Category | Construction Details & Systems |
| Additional Screenshots |
 |
| File Type | dwg |
| Materials | Concrete |
| Measurement Units | |
| Footprint Area | |
| Building Features | Deck / Patio |
| Tags | autocad, barn, construction, cover, covered, dach, details, DWG, full, hangar, lagerschuppen, patio, Project, roof, shed, sport, structure, terrasse, toit |








