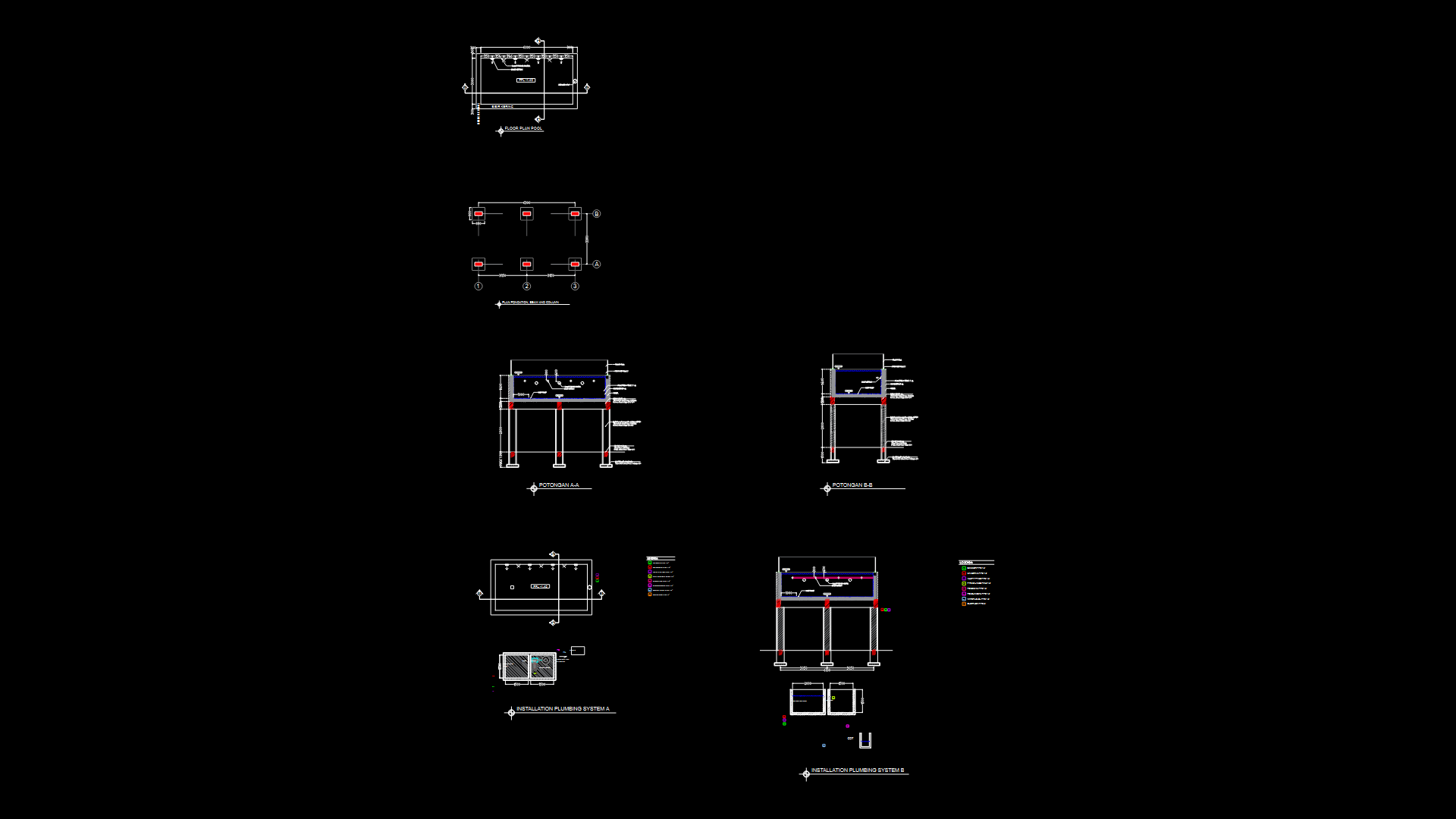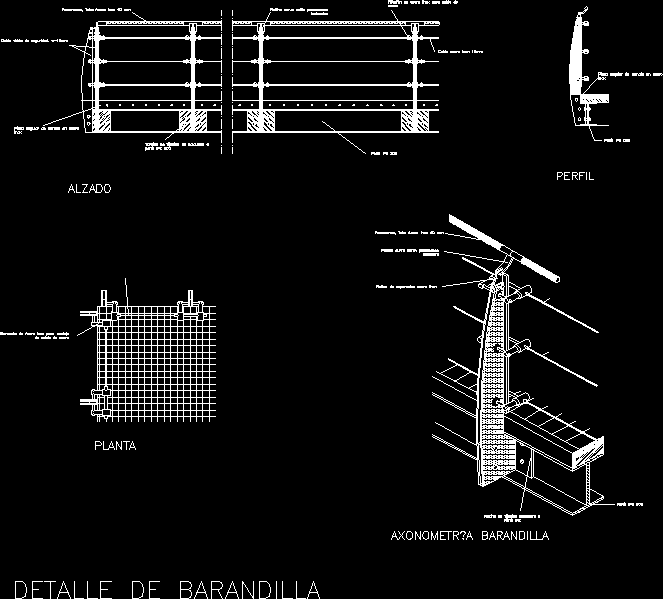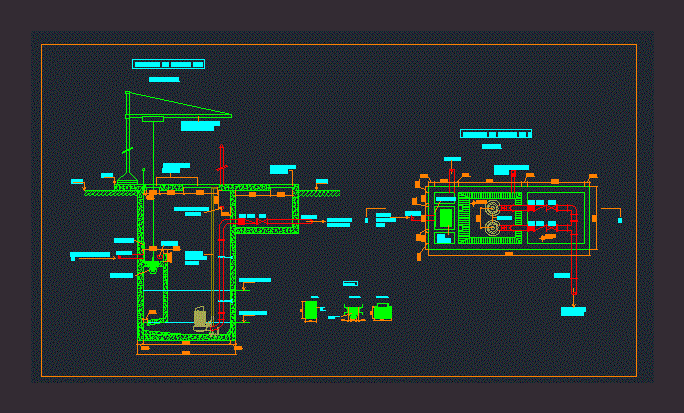Covered Pool And Square Multi Uses DWG Full Project for AutoCAD

Covered pool and square multi uses in Utrera – Sevilla – Project end career Tribunal B3 Jose Antonio Diaz Rodriguez
Drawing labels, details, and other text information extracted from the CAD file (Translated from Spanish):
wood cover dimension: m., multipurpose gallery cota: m., patio access, patio amphitheater, patio solarium, source talud, indoor pool multipurpose square in utrera, jose antonio diaz rodríguez, floating level: free space, final project court e.t.s.a. seville september, submerged, floating, multipurpose gallery, gazebo tent, skylight bench, terrace terrace, children’s fountain, pedestrian perimeter, floating level, source of the eight pipes, floating square, relates the land with the territory traves of the recovering the social life of the disappeared public washings with the new swimming pool therapeutic the scenic recreational square. will be the beginning of the dotacional axis that connects with the sport recreational gorge pretend to generate a lookout place to the field patios excavated to protect the wind that in summer reaches high temperature. the void connects the historical center with the new one where the pedestrian paths flow until their encounter. this place articulates the neighborhoods as by the growth of the periphery. are marked two diagonals that establish the most interesting pedestrian connections. the future dotacional axis will culminate his perspective in the square that would also function as elevated viewpoint towards the field. the project joins the center with the periphery through the union of the equipment space that broadens the type of the pool as a link of social union. the building as a bridge between the center building the urban void without excavating so as not to lose the visual connections respecting the pedestrian paths that cross the site. two levels that relate the equipment public space vertically. a floating level for the multipurpose square with upward travel a submerged level for the indoor pool with downward stroke the residential trace organizes the urban vacuum pedestrian circulation with a building that is submerged under a floating square. the modules accommodate the urban perspective thanks to the square. itinerary of uses according to the soft change of which is integrated in the urban plot as floating square submerged patios. a building that is submerged under a floating square. ascending route of the floating square descending route of the submerged equipment. to reinvent water spaces. the place as a cool place turning this space into an immense source. the ambiguity of this space the dotacional axis reinforces the perspective of the square that hides protects the submerged pool. rehabilitate the source by rehabiting its environment., location, avd. of the, arenal, Park, slaughterhouse, bda. of the, slaughterhouse, the eight pipes, source of, county hospital, high school, the picnic area costs, sips, sports, school, warehouse, municipal, real glen of long sale towers alocaz sevilla, the picnic area costs, real glen of long sale towers alocaz sevilla, crta. of the sewers of the, castle, ambulatory, the block, plz. and. from, parish, Santa Maria, stamarie, porch, home culture, plaza la serneta, of the pillar, pz. Virgin, library, municipal, with
Raw text data extracted from CAD file:
| Language | Spanish |
| Drawing Type | Full Project |
| Category | Pools & Swimming Pools |
| Additional Screenshots |
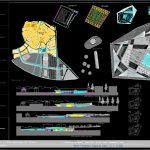 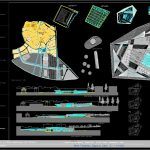  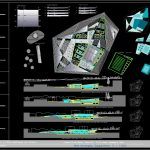 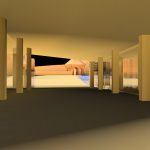 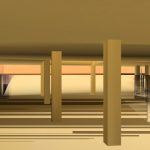 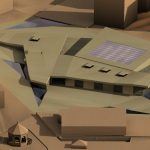    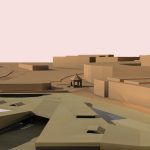 |
| File Type | dwg |
| Materials | Wood |
| Measurement Units | |
| Footprint Area | |
| Building Features | Pool, Deck / Patio, Car Parking Lot, Garden / Park |
| Tags | autocad, covered, DWG, full, jose, multi, piscina, piscine, POOL, Project, schwimmbad, sevilla, square, swimming pool |
