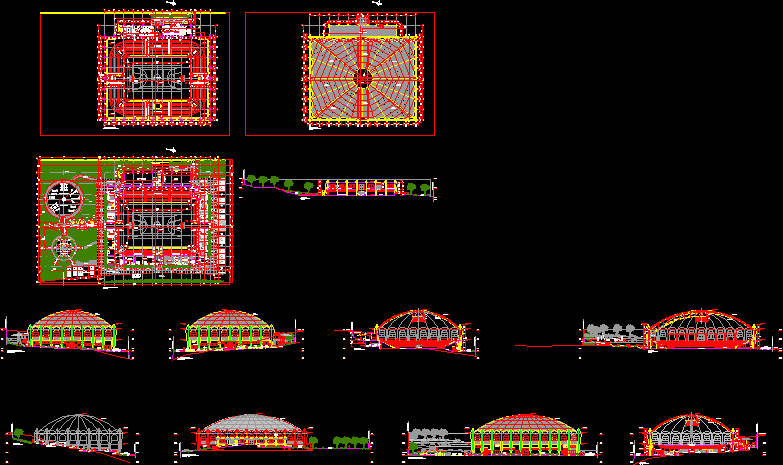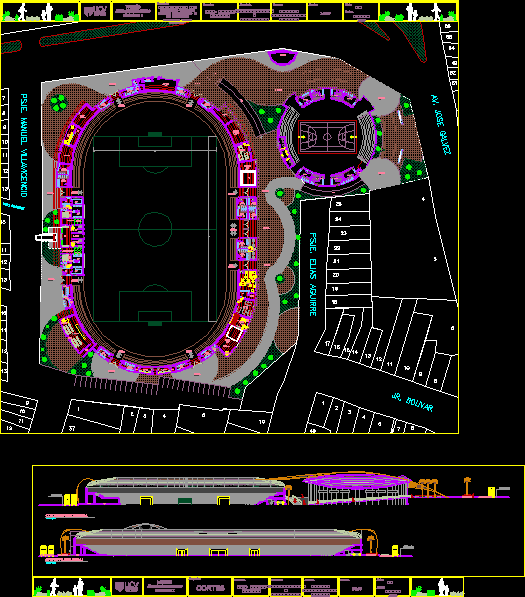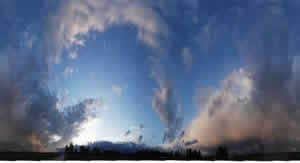Covered Sports Stadium, Multipurpose Courts, Bleachers, Childrens’ Area DWG Section for AutoCAD

Coliseum closed; bleachers and coverage with multiple sports slab, a space recreation area for children, besides having flat floors, sections and elevations bounded and detailed, showing details of furniture
Drawing labels, details, and other text information extracted from the CAD file (Translated from Spanish):
windows, type, sill, high, wide, doors, box of spans, esp, ceiling, low, note: the dimensions of the widths, be openings for doors and windows, have been taken from the main base, front elevation, elevation lateral, plant, frontal elevation, glass-colored methacrylate lamppost, iron pole, painted black, concrete cyclopean, support, square iron, lamppost detail, pedestal, lateral elevation, bench detail, metal support, wooden seat screw, bolts, wooden back, screw, concrete wall, tarred finish, wooden screw, back and seat, detail trash can, flat washer, iron, iron pipe, empty space, see detail, chain, seats, seat , detail of swing, tube fº gº, chain fº gº, wood, chain, concrete, specifications, coating, section slide, foundation slide, detail of slide, chain detail, detail seat boat, angle, bolt with nut, mader seats a, of seat, detail seat, detail of ups and downs, detail of handrails, iron platen, see detail of bocamasa, detail of octagonal top, elevation, of floor, cut, detail of bocamasa, detail of floor, revolving tube of high precision, anchoring, detail of multi-sport arcs, basketball board, color paint, board paint, white color, basketball hoop, basketball structure detail, welding, pergola detail, painted black enamel, parante, concrete cyclopean, polished cement bench , wood slat screw, wood joist screw, location scheme, drawing:, sheet:, format:, scale:, date:, lscc – cad, project:, owner:, plan:, location:, signature:, municipality district of san marcos, construction of a multipurpose coliseum in the town center, pichiu san pedro, district san marcos-huari ancash, dist. : san marcos, prov. : huari, dpto. : ancash, observations:, design:, revised and approved:, sports slab, cafeteria, bar, kitchen, living, sh, conference room, access, ramp, bleachers east, bleachers west, bleachers, north, south, hall, plant second floor, planter, retaining wall, staircase, cat, proy. platform, maintenance, railing, metal, proy., high cabinet, proy. duct, low ceiling, burnished cement floor, metal arch, multi-sport, plant ceilings, roof, Andean tile roof, or similar translucent, cover, pass beams, metal type tijeral, ventilation ducts, come from ss.hh.
Raw text data extracted from CAD file:
| Language | Spanish |
| Drawing Type | Section |
| Category | Entertainment, Leisure & Sports |
| Additional Screenshots | |
| File Type | dwg |
| Materials | Concrete, Glass, Wood, Other |
| Measurement Units | Metric |
| Footprint Area | |
| Building Features | |
| Tags | area, autocad, bleachers, childrens, closed, coliseum, courts, coverage, covered, details, DWG, furniture, multiple, multipurpose, projet de centre de sports, recreation, section, slab, space, sports, sports center, sports center project, sportzentrum projekt, Stadium |








