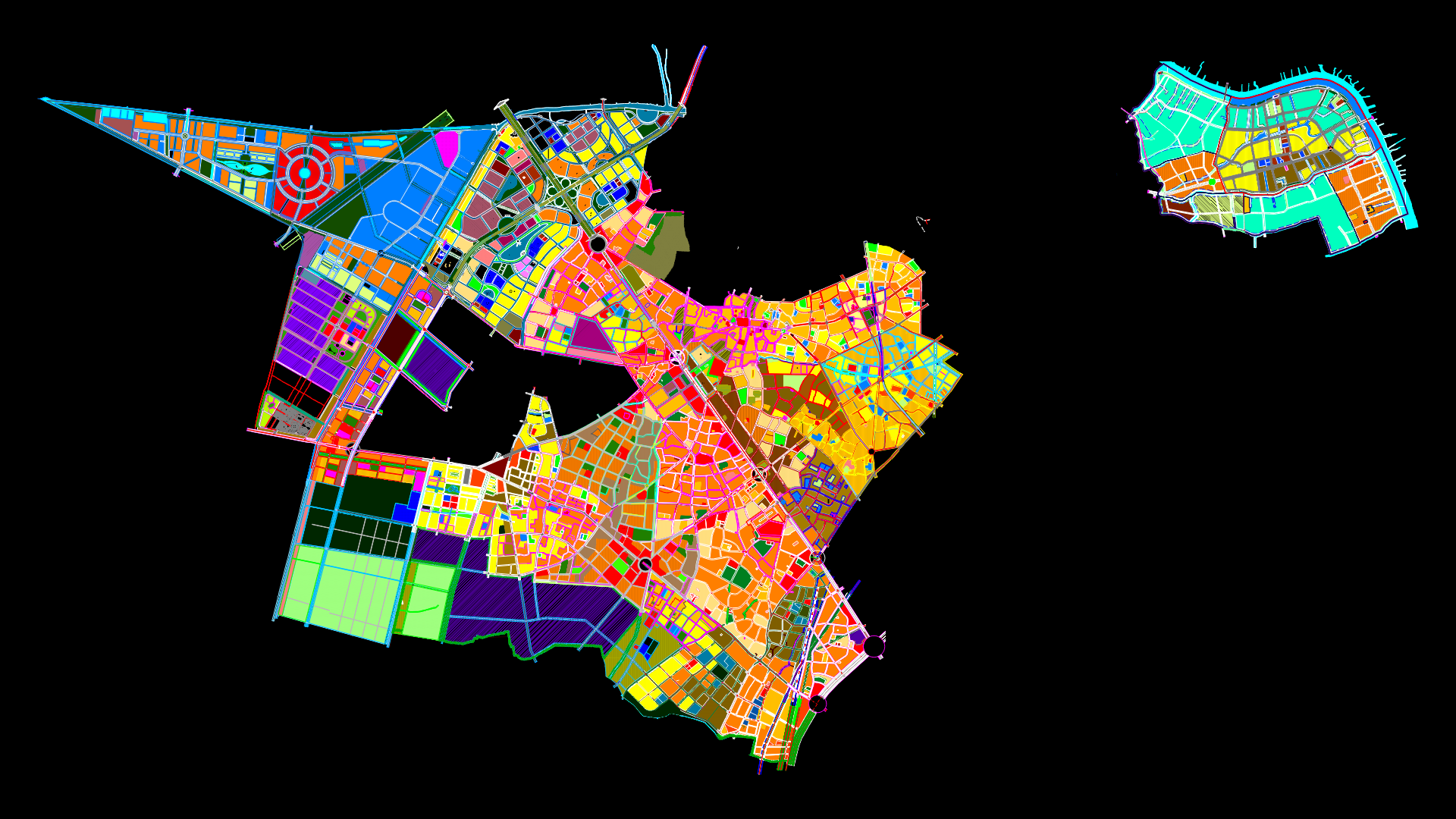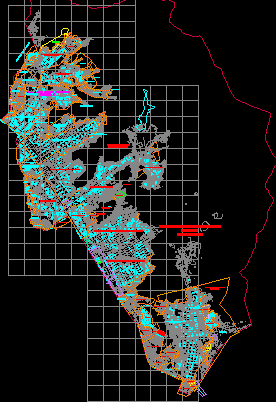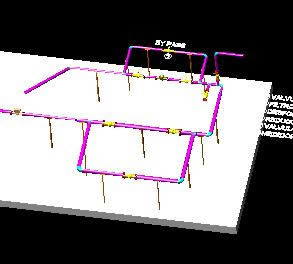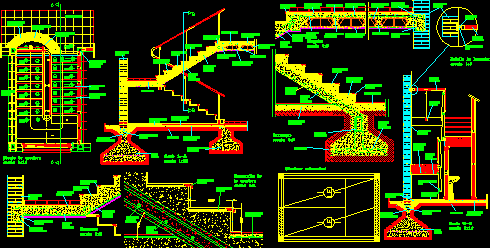Cozumel Plane – Mexico DWG Block for AutoCAD
ADVERTISEMENT
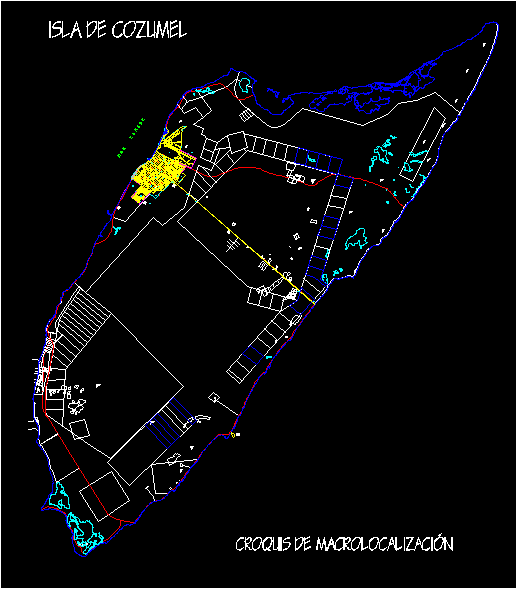
ADVERTISEMENT
Cozumel Plane – Mexico.
Drawing labels, details, and other text information extracted from the CAD file (Translated from Spanish):
room, polygon, polygon, av., south street, visual, rural, airport, rural, return, north, north street, north, walker, south bis, visual, rural, north, airport, boulevard international airport, south street, Street, south, av., av. Bis, south, sporty, unity, south, priv. gentleman, south bis, south, south bis, priv. Blackberry, Jose Ma. morelos, south, south bis, south, south bis, Street, north, gentleman, south, dr. adolfo rosales rooms, south, morelos, south, felipe angeles, south, gral. fco. j. mujica, south, north, av. Benito Juarez, north, av. pedro joaquin codwell, north, rural, visual, walker, south, north tip, yachts, club, rural, Cozumel Island, macro-localization sketches
Raw text data extracted from CAD file:
| Language | Spanish |
| Drawing Type | Block |
| Category | City Plans |
| Additional Screenshots |
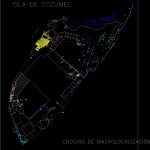 |
| File Type | dwg |
| Materials | |
| Measurement Units | |
| Footprint Area | |
| Building Features | |
| Tags | autocad, beabsicht, block, borough level, DWG, mexico, plane, political map, politische landkarte, proposed urban, road design, stadtplanung, straßenplanung, urban design, urban plan, zoning |
