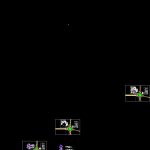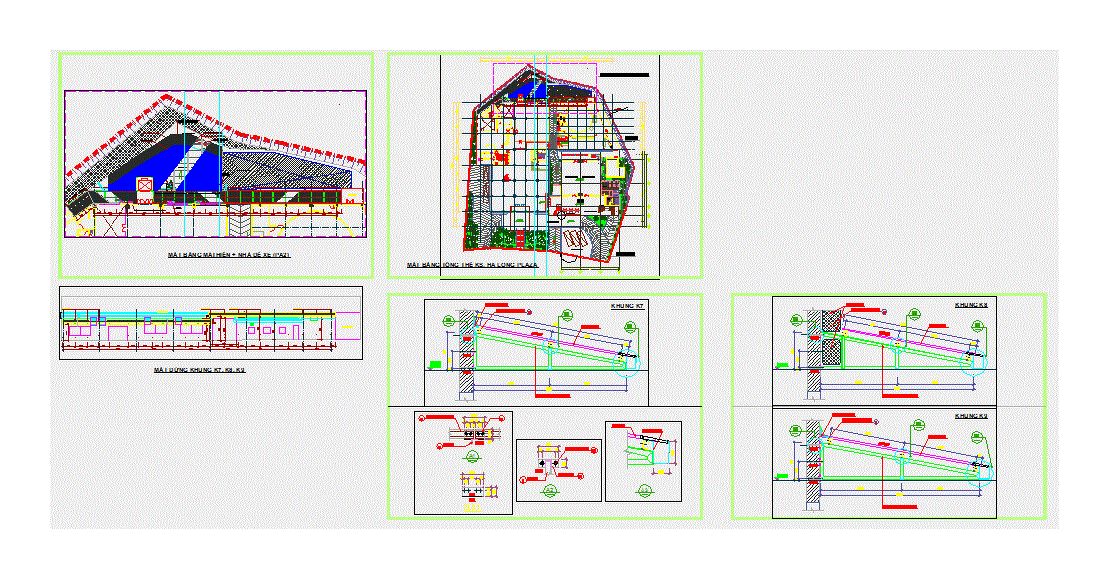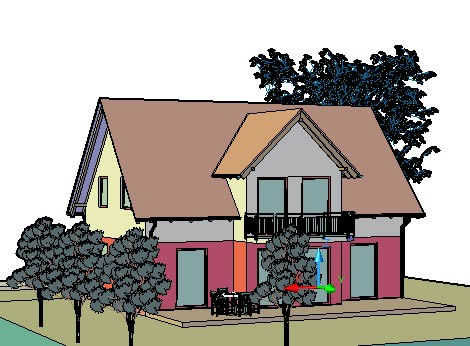Craft Market DWG Block for AutoCAD

8.000m2 terrain development for commercial local exclusively – Field allowed the creation of platforms
Drawing labels, details, and other text information extracted from the CAD file (Translated from Spanish):
npt, meeting room, secretary, administration, monitoring, waiting room, parking, barbecues, npt, tgc, alfonso de rojas, library cad, marginal road south to yurimaguas, post, workshops, restaurant, locker, reception, leveling, band, dressing room, ticket office, logistics, marketing, liquors, bread, cleaning and maintenance, closed exhibition, bakery, folk instruments, liquors, shop crafts, fruits, boards, substation, surveillance, coca cola, aa cut, natural medicine, control, dressing room, cleaning room, paintings, scale:, date:, plate:, national university of san martin, professional school of architecture, urbanism and construction, design workshop vi, craft market, distribution first level, arq. manuela del aguila bartra arq. Louise. quiroz gastañadui, ghandy garcia tananta, revised:
Raw text data extracted from CAD file:
| Language | Spanish |
| Drawing Type | Block |
| Category | Retail |
| Additional Screenshots |
 |
| File Type | dwg |
| Materials | Other |
| Measurement Units | Metric |
| Footprint Area | |
| Building Features | Garden / Park, Parking |
| Tags | autocad, block, commercial, creation, development, DWG, field, local, mall, market, platforms, shopping, supermarket, terrain, trade |








