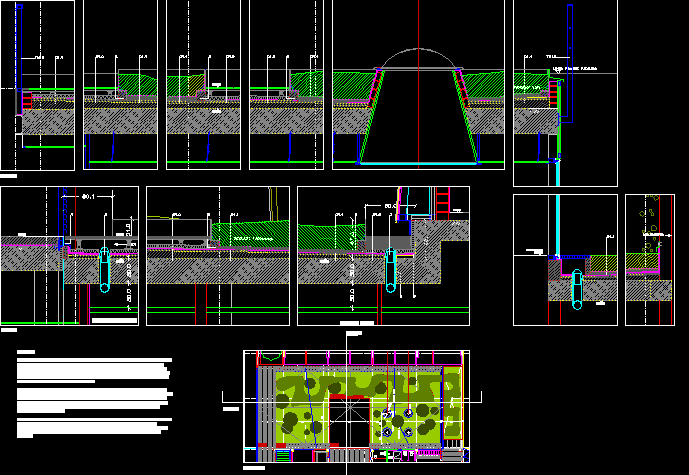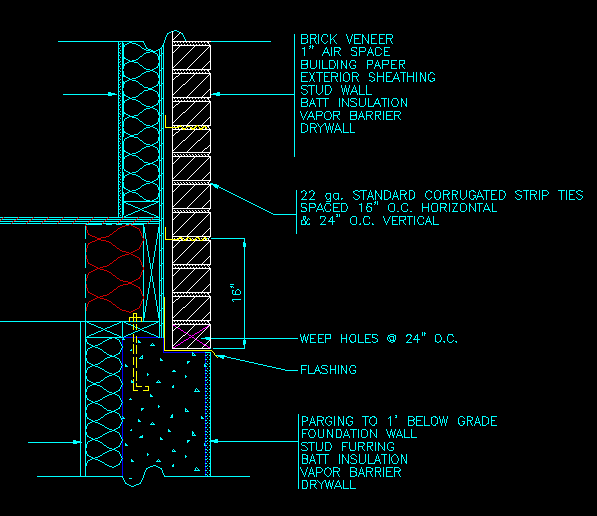Crane Court; School Project 6 Semester Faculty Of Architecture Unach DWG Full Project for AutoCAD

Details – specification – sizing – Construction cuts
Drawing labels, details, and other text information extracted from the CAD file (Translated from Spanish):
cut in axis of composition.torre business tuxtla., business premises, building, side chair, welded Mesh, interceramic cms color beige, concrete, steel plate imsa caliber no., beam ips of cms, high heel, n.p.t., detail of foundation anchor, welded column plate, column connection angle base plate, n.p.t, level, Underground, smart tempered glass., dimensions: thickness mm., brand tintex model green., rubber damping, dimensions: width mm high., brand polyurethane, compression ratio:, see detail, finished in diameter, profile cuprum aluminum. commercial profile, metal spider, structure support, see detail, support structure for glass, see detail, spot crystal fastening system, mark of support in structure. stainless steel model, detail, rubber damping, tubular profile, chapeton ac. stainless steel., brand, profile. dimensions in mm, crystal mm, safety ring, mod. running rope, min, dimensions in mm, plant. dimensions in mm, detail, concrete, mortar, cold waterproofing, grout, boiler, the cm square, roof truss, detail, see detail, detail, see detail, beam, construction system losacero, dimensions seated on mortar., make model, marble tile, cut. detail of building system losacero., die cut sheet, mod hr brand caliber, dimensions:, mortar for tile, filling with inherent material, welded Mesh, marble tile, concrete, cut. detail of the beam retainer., welded Mesh, see detail, beam, welding points mm., screw, self-tapping nail, shot cms., see detail, detail, master ledspot mv, flexible mm., conduit p.d.g. conduit e.m.c, nail clamp, ceiling lamp, nail clamp, metallic suspension system for visible donn ceiling, detail, detail for cms luminaire, of holding, of lime loading., plate reveal lay of aluzinc perf. hunter douglas brand in white, primary in white, secondary in white, pendant base of galvanized lime wire., isometric plafond, round steel, corrugated, column, plates of lime steel., isometric anchor, detail, isolated shoes, var nº cm, var no, plant, detail, cut, primary, high school, of steel, raised, detail, fastening bolts, drilling insert that allows to adjust to fit both directions, profile guides the profiles allows to hold align the structure, steel mesh perforator panels, perforation to apply the mesh to the support, perforation to apply the rail profile to the wall, front view of the profile each support has micro-perforated holes of mm. for guiding the overlying clamping bolts, perforation to apply the bracket to the inch rail, side view placement of panel supports the perforated guide profile is placed on the surface generates a grid to mount the perforated panels, position of the adjusting bulbs, Staff only, service pipeline, toilet bodega, kitchen, Cafeteria, Emergency stairs, ba
Raw text data extracted from CAD file:
| Language | Spanish |
| Drawing Type | Full Project |
| Category | Construction Details & Systems |
| Additional Screenshots | Missing Attachment |
| File Type | dwg |
| Materials | Aluminum, Concrete, Glass, Plastic, Steel |
| Measurement Units | |
| Footprint Area | |
| Building Features | Deck / Patio |
| Tags | architecture, autocad, cad, construction, construction details section, court, crane, cut construction details, cuts, details, DWG, faculty, full, Project, school, semester, sizing, specification |








