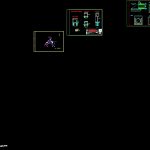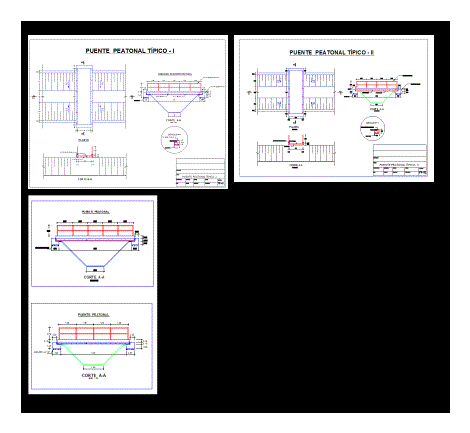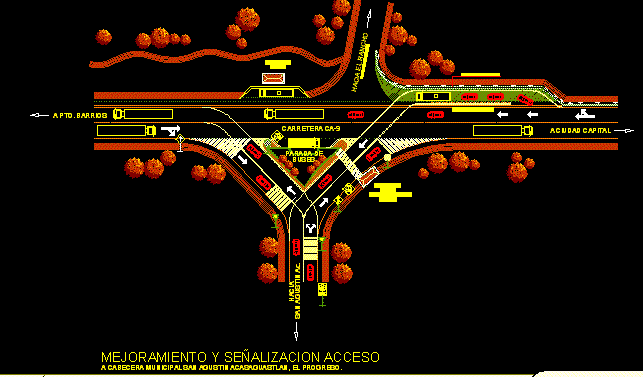Cross Of Routes With Signaling Vertical And Details DWG Detail for AutoCAD
ADVERTISEMENT

ADVERTISEMENT
Cross
Drawing labels, details, and other text information extracted from the CAD file (Translated from Portuguese):
castle pen, chisel, eagle of the border, cortiçada, detail of crossing, numerical scale, black, yellow, embankment, mouth in slope, applicant, draft, direction arrows, local, orc.,., arqt., eng. , signs of locality, chevrons, vertical signage, village of border – tarouca, project of benefit and correction of projects, consultants, engineering, date, reference, scale, design n., viseu, lda, designation, municipal chamber of tarouca, code signs, elevation, plant, excavation, mouth in valeta, aqueducts
Raw text data extracted from CAD file:
| Language | Portuguese |
| Drawing Type | Detail |
| Category | Roads, Bridges and Dams |
| Additional Screenshots |
 |
| File Type | dwg |
| Materials | Other |
| Measurement Units | Metric |
| Footprint Area | |
| Building Features | |
| Tags | autocad, cross, DETAIL, details, DWG, HIGHWAY, pavement, Road, route, routes, signaling, vertical |








