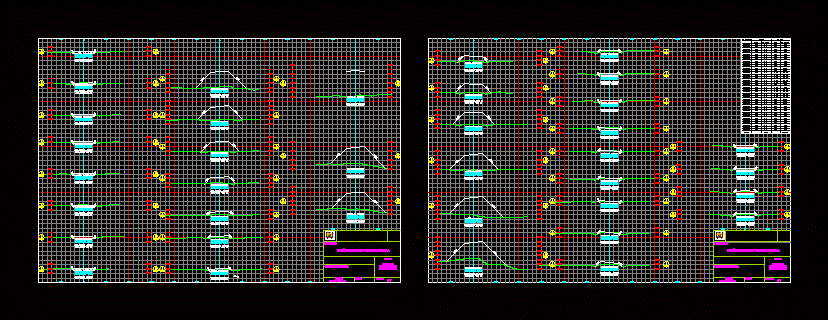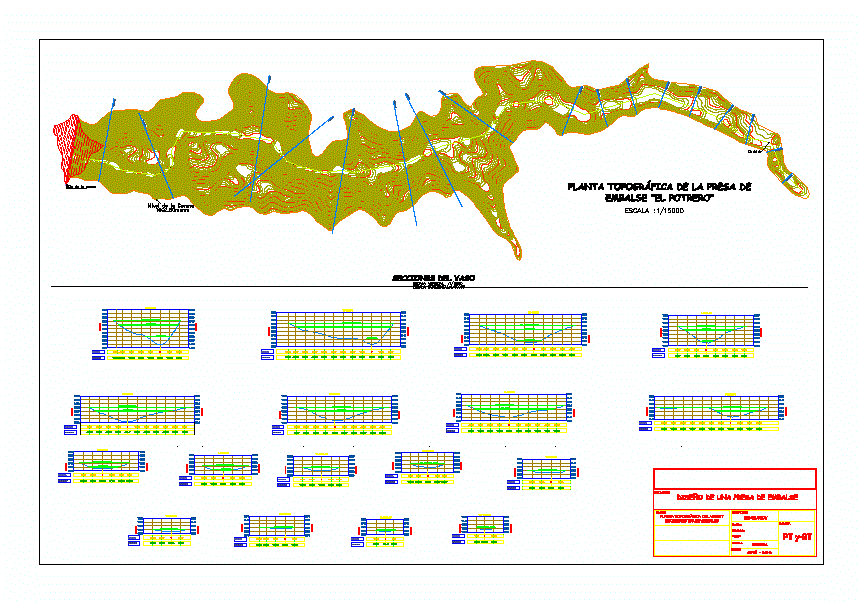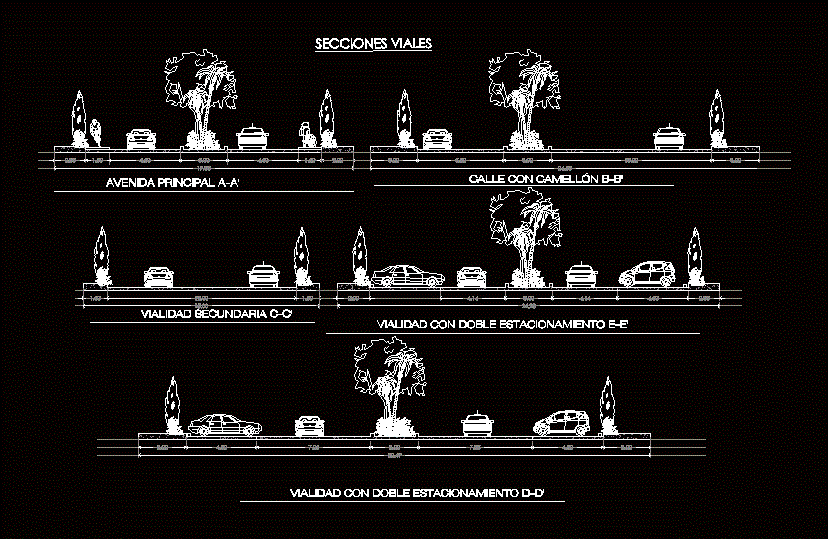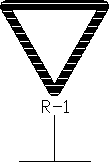Cross Section Of Road Bridge 2D DWG Section for AutoCAD
ADVERTISEMENT

ADVERTISEMENT
Profiles – sections – 2D
Drawing labels, details, and other text information extracted from the CAD file (Translated from Spanish):
progressive, area, volume, total, cut, fill, topograph: ing. carlos cabrera, project manager :, project :, design of the vehicular bridge of h a, sheet :, scale :, date:
Raw text data extracted from CAD file:
| Language | Spanish |
| Drawing Type | Section |
| Category | Roads, Bridges and Dams |
| Additional Screenshots |
 |
| File Type | dwg |
| Materials | Other |
| Measurement Units | Metric |
| Footprint Area | |
| Building Features | |
| Tags | autocad, bridge, cross, cross section, d, DWG, profiles, Road, section, sections |








