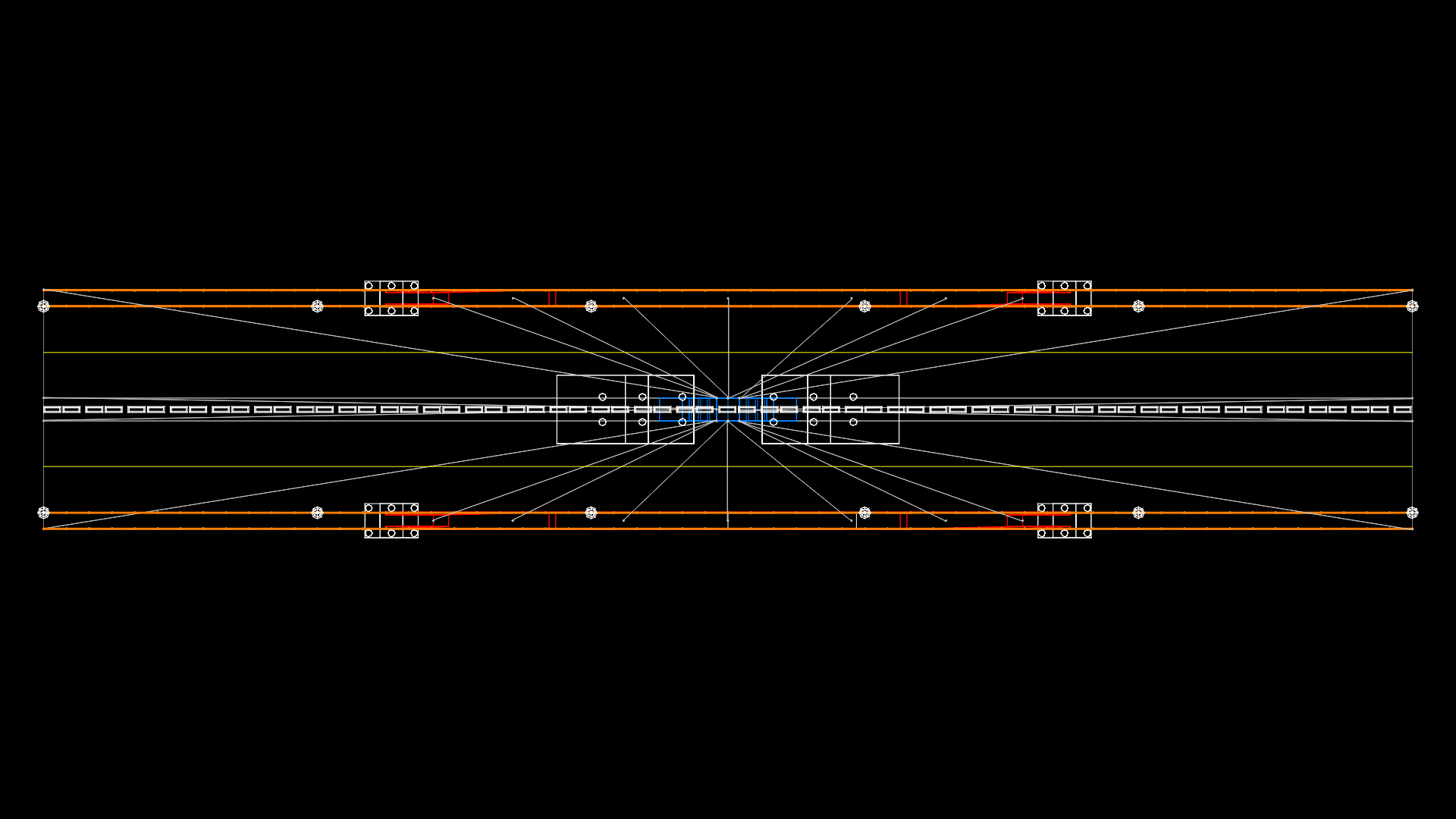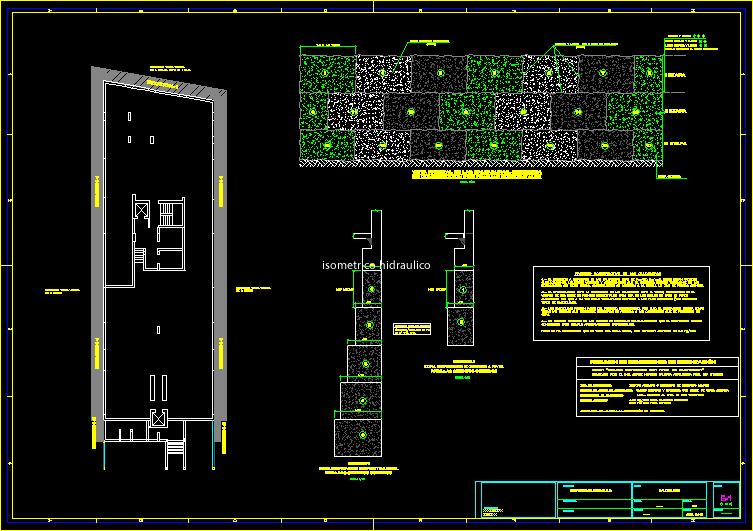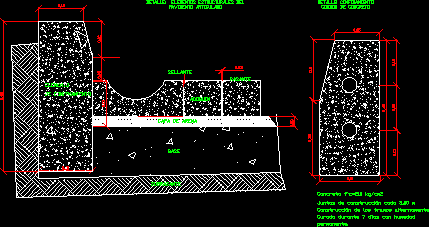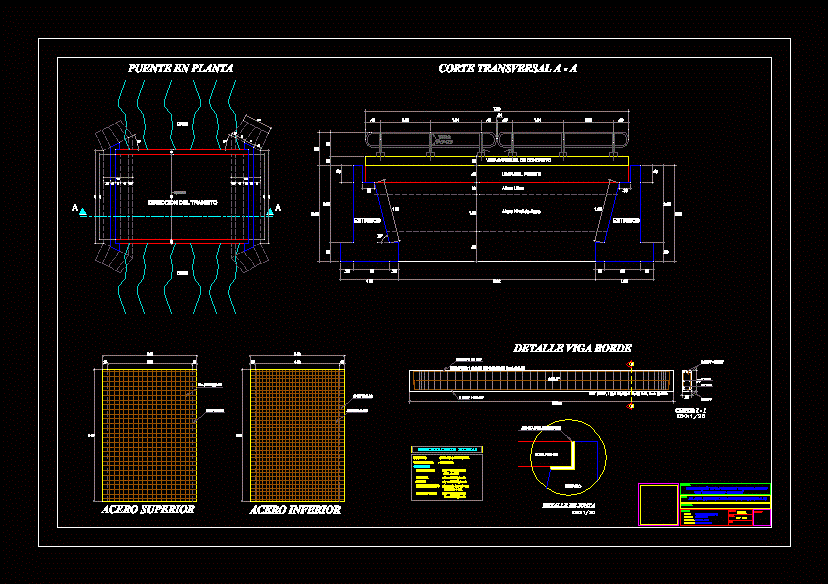Cross – Section Of A Road DWG Section for AutoCAD
ADVERTISEMENT

ADVERTISEMENT
Cross – section of a danish road done by the Catalogue method with 2 lanes;a side parking lane;bicycle path and one sidewalk.
Drawing labels, details, and other text information extracted from the CAD file:
cartus, granite curb, legend, – sg – gravel, – bl – sand, – bbs – concrete stone, – ag – trim sand for concrete stone, center line
Raw text data extracted from CAD file:
| Language | English |
| Drawing Type | Section |
| Category | Roads, Bridges and Dams |
| Additional Screenshots |
 |
| File Type | dwg |
| Materials | Concrete, Other |
| Measurement Units | Metric |
| Footprint Area | |
| Building Features | Garden / Park, Parking |
| Tags | asphalt, autocad, bicycle, cross, DWG, HIGHWAY, method, parking, path, pavement, Road, route, section, Side, sidewalk |








