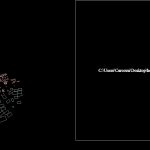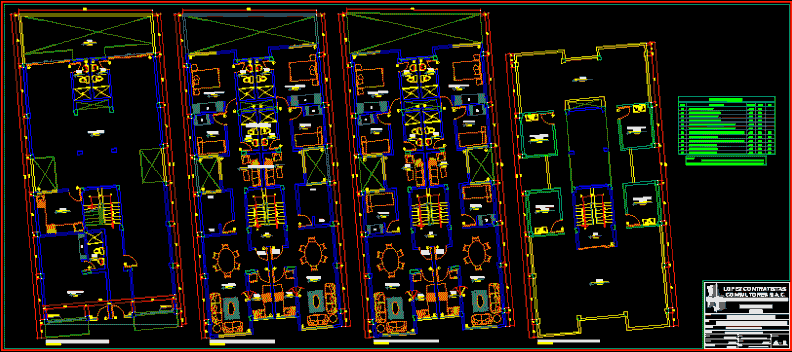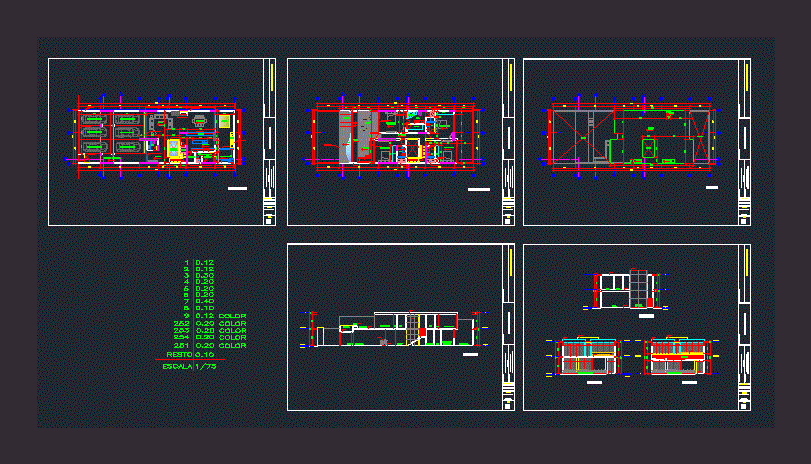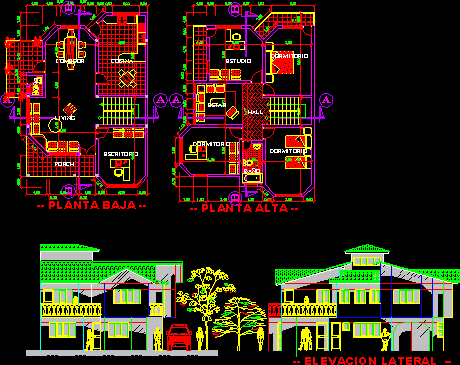Cube House DWG Block for AutoCAD
ADVERTISEMENT

ADVERTISEMENT
HOUSING BUILDING WITH CUBE CONCEPT
Drawing labels, details, and other text information extracted from the CAD file (Translated from Spanish):
south, east, north, west, south-west, south-east, north-east, north-west, conical view, south, north, east, axonometric, in this last floor space plus and outer space share moments in the time, the dividing screen between both is deployed to double the space plus, so we can get the track paddle with official measures. The materials of this screen are light and resistant, of the same tonality as the rest of divisions plus and with similar resistances. the movement can be by an electric motor and a set of pulleys or by manual operation., panoramic external view, two-parent housing section, two-parent housing section – study
Raw text data extracted from CAD file:
| Language | Spanish |
| Drawing Type | Block |
| Category | House |
| Additional Screenshots |
 |
| File Type | dwg |
| Materials | Other |
| Measurement Units | Metric |
| Footprint Area | |
| Building Features | Deck / Patio |
| Tags | apartamento, apartment, appartement, aufenthalt, autocad, block, building, casa, chalet, concept, cube, dwelling unit, DWG, grid, haus, house, Housing, logement, maison, residên, residence, unidade de moradia, villa, wohnung, wohnung einheit |








