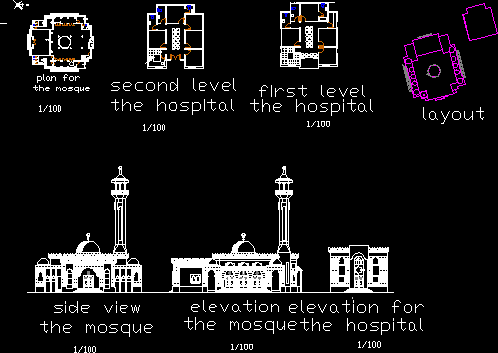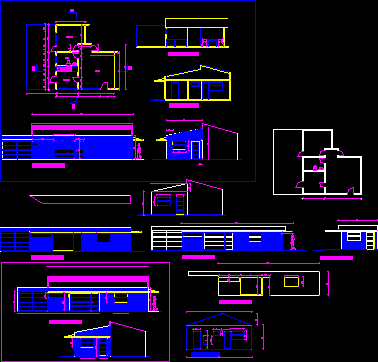Cuernavaca Bus Terminal DWG Full Project for AutoCAD

Architectural Project of solving a bus terminal located in Cuernavaca; has floor plans.
Drawing labels, details, and other text information extracted from the CAD file (Translated from Spanish):
access plaza, taxi access, public access, npt, luggage transfer, men’s restrooms, women’s restrooms, ups, men’s restrooms, women’s restrooms, telephone booths, food, access, boardroom, general manager, communications secretary and transportation, finance department, human resources department, file and stationery, security department, controls department, maintenance and cleaning department, department of services, department of purchases and sales, low, ramp, lockers, surveillance room, room of monitoring, cleaning room, cellar, sound room, material :, date :, mts., dimension :, scale :, key :, fes-acatlan, location sketch, architectural projectsiii, students :, bus center of cuernavaca , catarino cabrera jose sebastian, plant of waiting rooms, service workshop, arrival platforms, departure platforms
Raw text data extracted from CAD file:
| Language | Spanish |
| Drawing Type | Full Project |
| Category | Transportation & Parking |
| Additional Screenshots |
 |
| File Type | dwg |
| Materials | Other |
| Measurement Units | Metric |
| Footprint Area | |
| Building Features | |
| Tags | architectural, autocad, bus, cuernavaca, DWG, floor, full, located, plans, Project, terminal |








