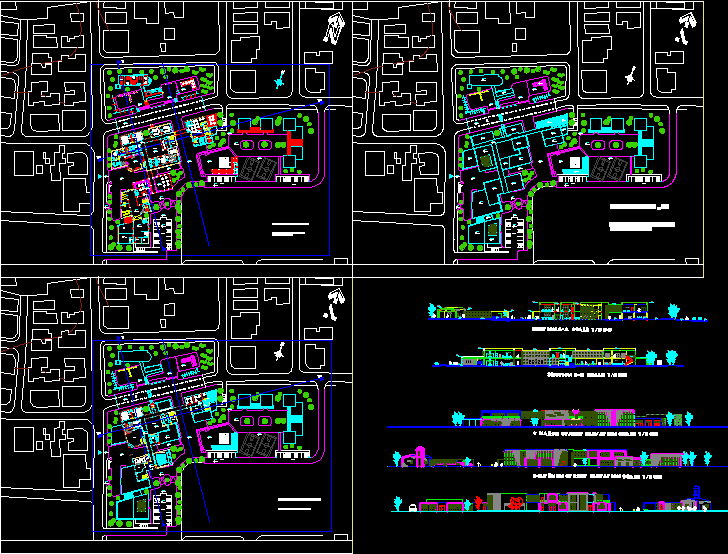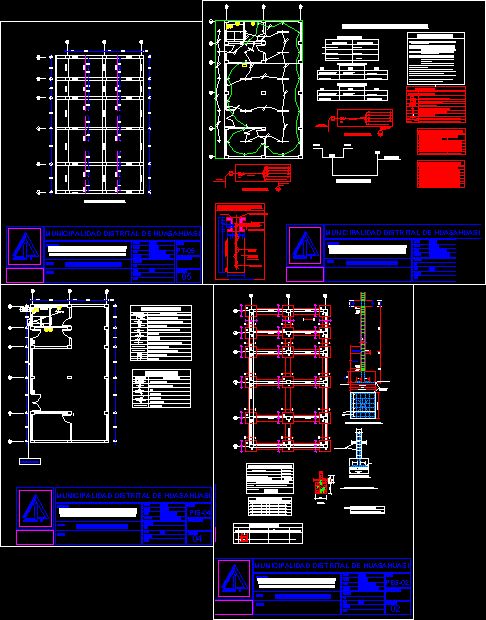Cultural Center 3D DWG Model for AutoCAD
ADVERTISEMENT

ADVERTISEMENT
ARCHITECTURAL PLANTS COMPLETE WITH CULTURAL CENTER AUDITORIUM 3D LIBRARY CAFETERIA
Drawing labels, details, and other text information extracted from the CAD file (Translated from Spanish):
library, computer area, ss.hh fem, ss.hh masc., reception, management, secretary, not enclosed, canteen, foyer, auditorium, stage, rehearsal room, deposit, exhibition area, dance workshop, room
Raw text data extracted from CAD file:
| Language | Spanish |
| Drawing Type | Model |
| Category | Cultural Centers & Museums |
| Additional Screenshots |
  |
| File Type | dwg |
| Materials | Other |
| Measurement Units | Metric |
| Footprint Area | |
| Building Features | |
| Tags | 3d, architectural, Auditorium, autocad, cafeteria, center, complete, CONVENTION CENTER, cultural, cultural center, DWG, library, model, museum, plants |








