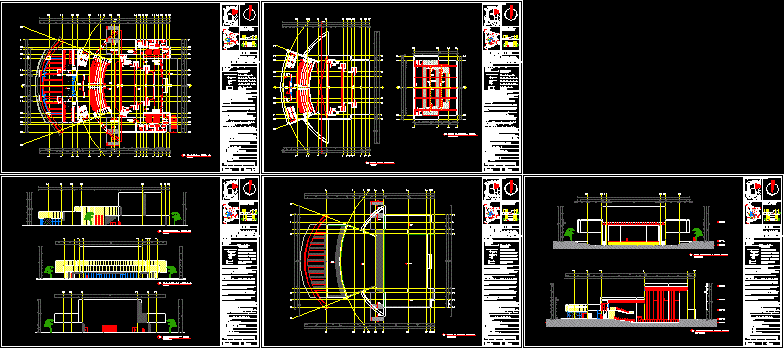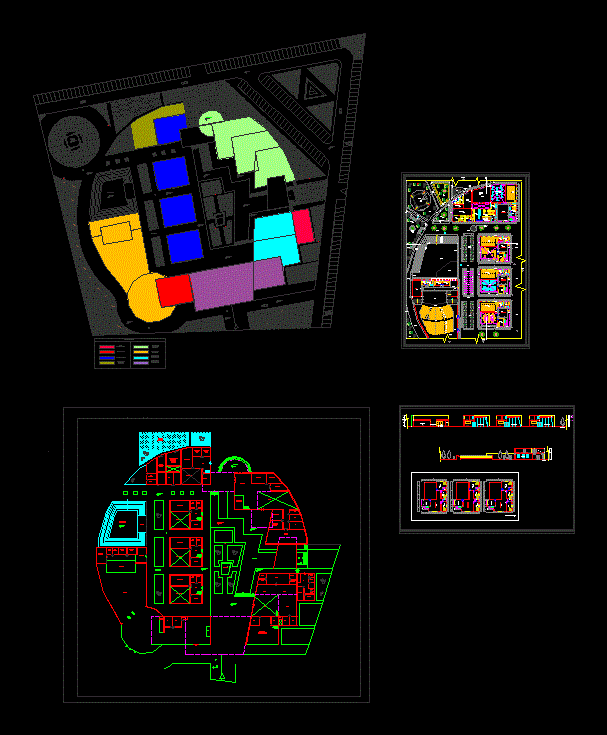Cultural Center Auditorium, Atizapan De Zaragoza, Mexico DWG Plan for AutoCAD

Theater in Cultural Center – Plans – Sections – Facades
Drawing labels, details, and other text information extracted from the CAD file (Translated from Spanish):
reception area, upper floor – administration building, sanitary for women, sanitary for men, main direction, secretarial area, roof, open, terrace, a-cc za, ah, bh, ch, dh, huh, women’s toilets, restrooms for men, elevator lobby service, elevator lobby, audio visual warehouse, locker room, service station, service hall, lounge room, emergency exits, terrace support, living room a, living room b, living room c , living room d, living room support kitchen, lounge bar – living rooms, storage room, employee cafeteria, accounting office, human resources office, cleaning closet, storage room, locker room, office access lobby, teacher : master in architecture david antonio gonzález pineapple, graphic scale :, architectural design: student in architecture carlos alejandro chavez godinez, general symbology :, lines of constructive axes projection line level of floor finishes floor level finished floor level change up stairs direction low stairs direction, mexico valley university campus green hills, cad file: architectural_teatro_ccba.dwg, project: theater building – ccba, location sketch, north, plant as a whole, seen in elevation – theater building, teotihuacan, villa de allende, villa de guerrero, donation area, shopping plaza project galleries atizapan, hacienda el pedregal, col. mexico nuevo, dam madin hacienda de chiluca, dairy, ground floor – theater building, upper floor – theater building, tray floor, embouchure projection, bambolin, fondal, pulleys and counterweights, access to the stage, emergency exit for men’s dressing rooms, men’s dressing rooms, scenography cellar and changing rooms, access to vehicles, chapel, emergency exit, emergency exit for women’s dressing rooms, management office, women’s dressing rooms, stage plant – theater building, herce de lighting, light bridge, barbeque, side facade – theater building, main facade – theater building, control booth, rear facade – theater building, assembly plant – theater building, schematic cut a – building – theater, a – a ‘, primary beam, main access
Raw text data extracted from CAD file:
| Language | Spanish |
| Drawing Type | Plan |
| Category | Cultural Centers & Museums |
| Additional Screenshots |
 |
| File Type | dwg |
| Materials | Other |
| Measurement Units | Metric |
| Footprint Area | |
| Building Features | Elevator |
| Tags | Auditorium, autocad, center, CONVENTION CENTER, cultural, cultural center, de, DWG, facades, mexico, museum, plan, plans, sections, Theater |








