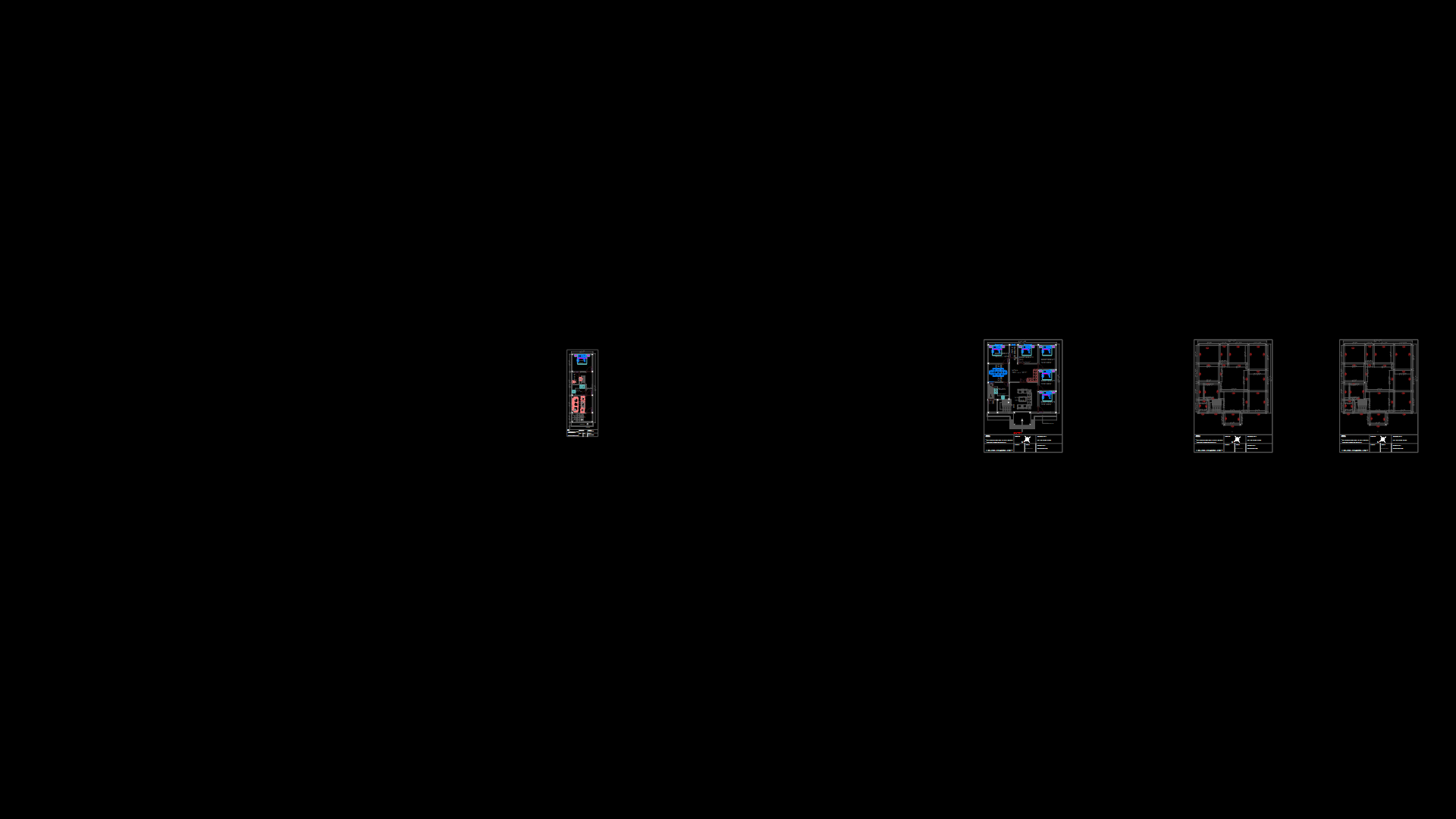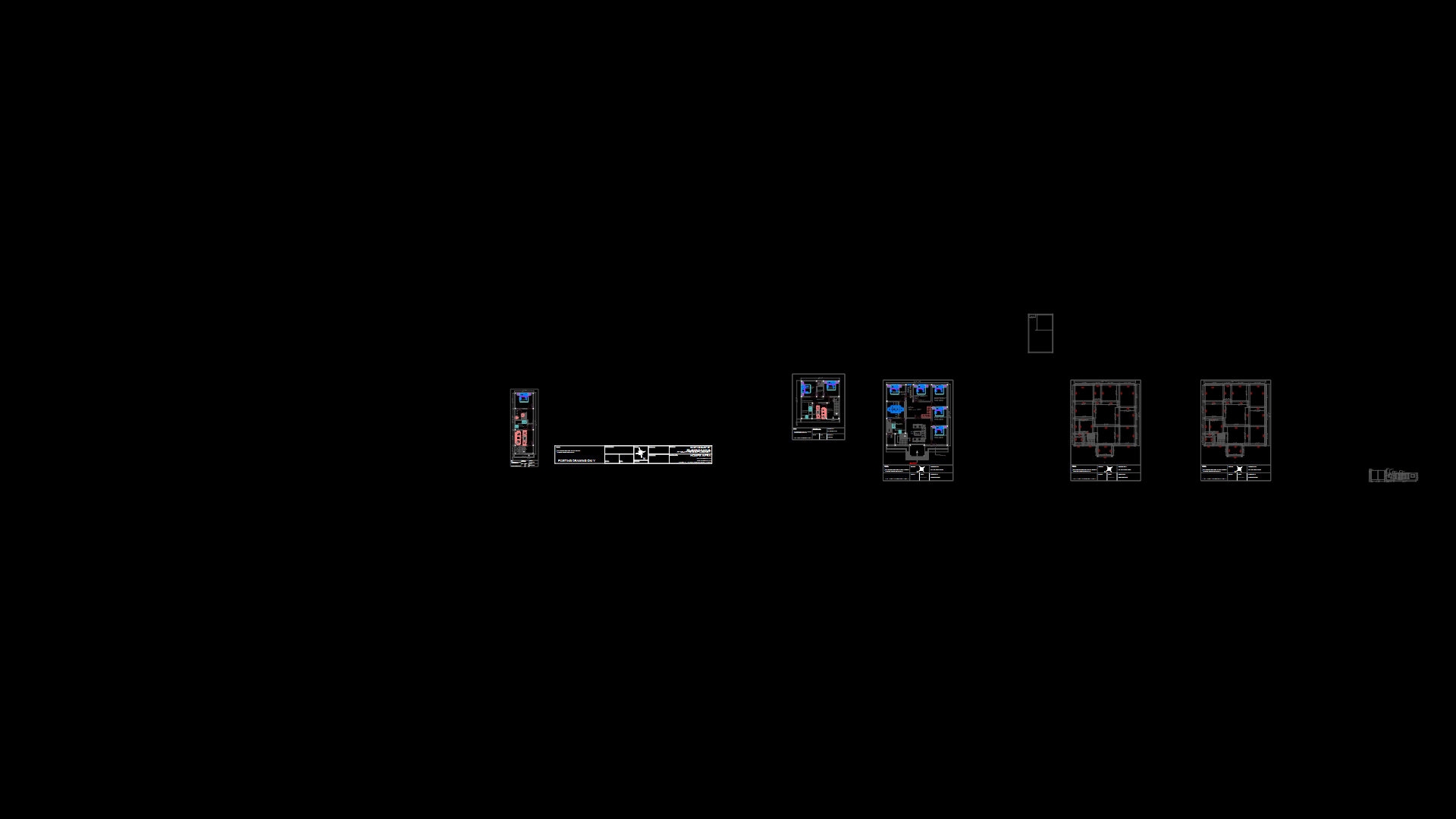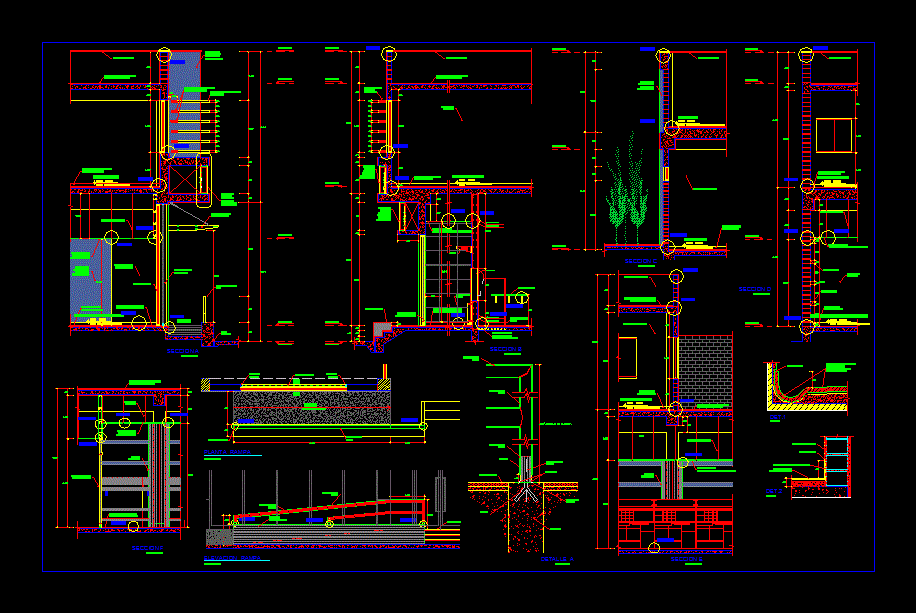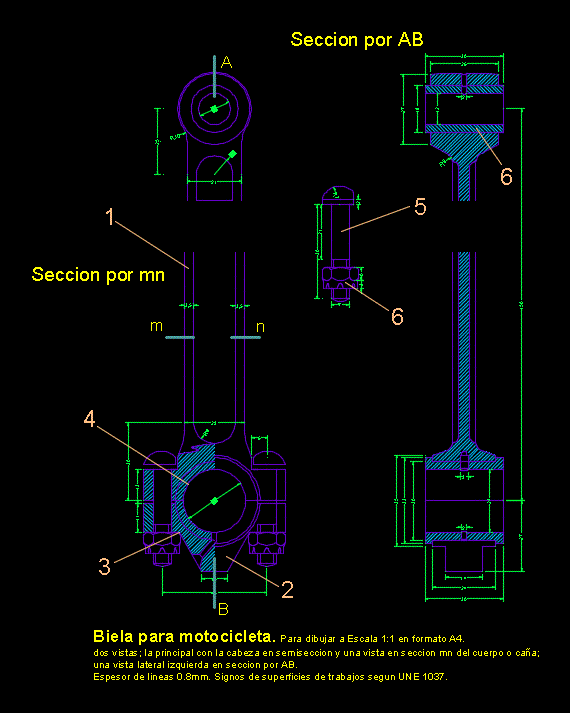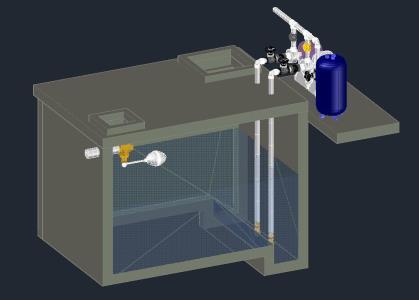Cultural Center DWG Plan for AutoCAD
Full Construction Plans Reinforced Concrete Structure with panels Full details from Foundation; facades, stairs, decks
Drawing labels, details, and other text information extracted from the CAD file (Translated from Spanish):
steel, adapted to the ehe instruction, soft to fluid, characteristics of the materials – screen walls, characteristics, coef., ponde., consistency, – statistical control in ehe, equivalent to normal control, – overlaps according to ehe, – the steel used must be guaranteed with a recognized badge: seal cietsid, cc-ehe, …, control, element, statistic, exhibition, environment, concrete, iia, iib, iiia, materials, level, intense, notes, nominal coatings, coatings, size, max. arid, terrain, protected terrain u, cleaning concrete, type, anchoring the, sufficient leg, pillar axis, beam axis, pillar, beam, edge, d type, steel, joint, concreting, rough, clean, and moistened, before, concrete, joints, concreted, rough, clean, and, moistened, recommended, note: valid for concrete fck, values of ‘m’ in cm, delivery of beams in extreme pillar., diameter, folded. d, d max., coatings and separations between bars in beams., soft, characteristics of the materials – pillars, normal, reinforcement, characteristics of the materials – retaining walls, with dynamic actions, geotechnical data, overlapping lengths of vertical reinforcements in walls. lb, yes fck, without dynamic actions, type of support:, concrete wall, forged with beam, load frame, type of loads, loads, handrails, overload of use, rungs, ladder assemblies, rough finish, bottom shoe assembly , reinforced pillar, compacted base, support blocks, grille, cleaning concrete, concreting joint, rough, clean and dampened before, pillar start, variable, insulated shoe., tie beam, minimum tying beam, stirrups of assembly in the interior of the shoes, tie beam between shoes., frame of foundation elements, references, armed inf. x, armed inf. and, table of centering beams, depends on the shoe, characteristics of the materials – foundation footings, overlap lengths in start of pillars. lb, plastic, insulated shoe, combined shoe, lower reinforcement, slab, reinforced wall, upper reinforcement, cord, hydrophilic, key detail, shear, concrete, cleaning, cutting keys, surfaces, clean, rough and, moistened before , lb if the distance between, var., wall start in the foundation slab, lift pit below the foundation, foundation stair, lift, stair, b …………. , characteristics of the materials – stairs, ha- …….., forged street, setting out, transversally, smoothing the screen, with mortar, leveling, pre-cut, armed screen, vaults, detail of the profile, forged , board, sealed, solid, negative, positive, earth, chemical screw, beam, edge, edge beam, intermediate link in wall screen by continuous angles., unidirectional forging., nerves in situ., transversal, vault, mesh , negative, joist, note:, if the transversal bending is important, reinforce l, place joist, if the, see the, armed, the beam, joist, change of orientation on the beam off the inside slope., prestressed joists., negative on, see the assembly, on the beam, inside edge beam ., flat beam in vain end., connection, flat beam between spans., double prestressed joist., concrete screen, alternative, supplementary bar, base, compacted, and sanitized, scheme of the meetings, in the corners of the, horizontal reinforcements, sealed joint, screed, screed, rough surface with, cutting keys, pit, elevator, final temples, lift pit, material characteristics – unidirectional forgings, total load, lightened area :, dead loads :, weight own, negative joists:, flat beams:, suspended joists of the floor:, overload of use:, section type of the floor, compression layer, double joist, data in cm, all the pillars of the work, foundations, armature of distribution, closed forming, armed, lower, arm adura de, espera, concreting joint, steps, screed, foundation shoe boot, main reinforcement, lower landing, upper landing, upper, concrete wall, beam or, hoop, support on concrete wall., supports, upper: forged with beam, lower: forged with beam, intermediate: concrete wall, note: the measurement does not include the bars of the intermediate support., summary steel, stairs, ladder, long. total, total, characteristics of the materials – beams, beams of the same thickness of the slab :, transverse :, ramón artigues – ramón sanabria
Raw text data extracted from CAD file:
| Language | Spanish |
| Drawing Type | Plan |
| Category | Construction Details & Systems |
| Additional Screenshots | |
| File Type | dwg |
| Materials | Concrete, Plastic, Steel, Other, N/A |
| Measurement Units | Metric |
| Footprint Area | |
| Building Features | Deck / Patio, Elevator |
| Tags | autocad, béton armé, center, concrete, construction, construction details, cultural, cultural center, details, DWG, formwork, FOUNDATION, full, panels, plan, plans, reinforced, reinforced concrete, schalung, stahlbeton, structure |
