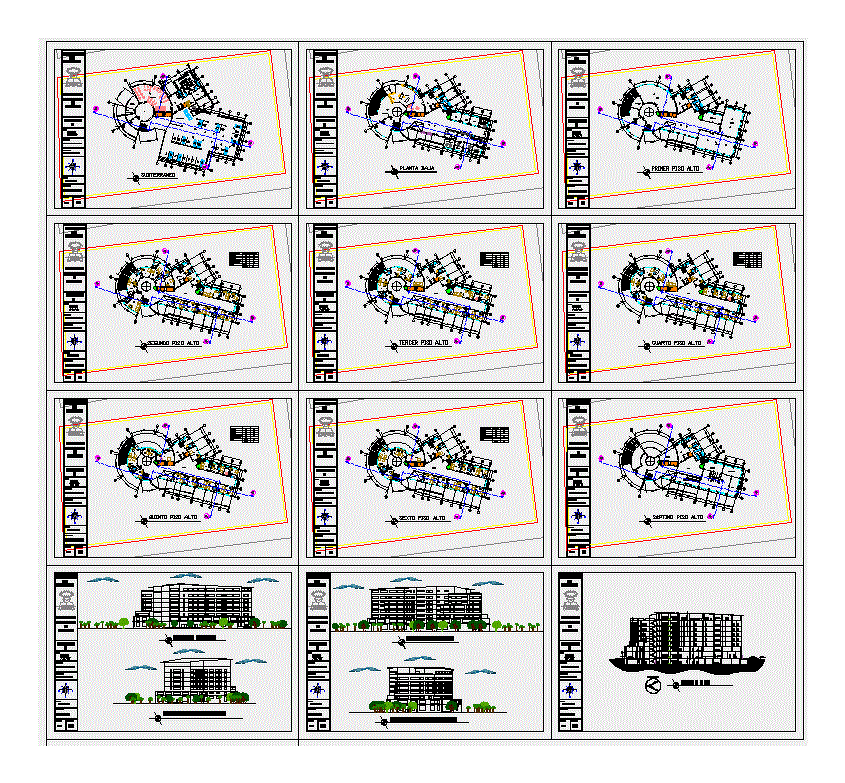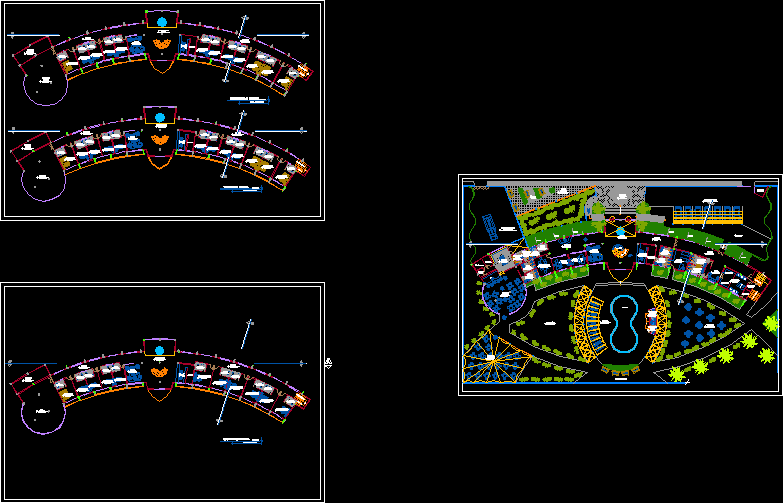Cultural Center DWG Section for AutoCAD
ADVERTISEMENT

ADVERTISEMENT
Section and construction details
Drawing labels, details, and other text information extracted from the CAD file (Translated from Spanish):
natural terrain, vulcan – iberic slates, electricity pipelines and weak currents, oxidised black – iberic slates, pre-painted faith sheet, silicone seal, pre-painted faith rain water channel, in situ polyurethane seal, anchor bolt plate, truss steel cap, wood panel covered in mason sheet, floating floor, laminated wood pillar fixation pin, graphite – ibericas slates, rotating partition system, laminated beam anchor bolt, beam anchor bolt, beam mounting bracket , floating pso, base with steel bearings, feather wheel, on rotating rail, overgrowth, floating floor on
Raw text data extracted from CAD file:
| Language | Spanish |
| Drawing Type | Section |
| Category | Cultural Centers & Museums |
| Additional Screenshots |
 |
| File Type | dwg |
| Materials | Glass, Steel, Wood, Other |
| Measurement Units | Metric |
| Footprint Area | |
| Building Features | |
| Tags | autocad, center, construction, constructive, CONVENTION CENTER, cultural, cultural center, culture, Cut, details, DWG, museum, section |








