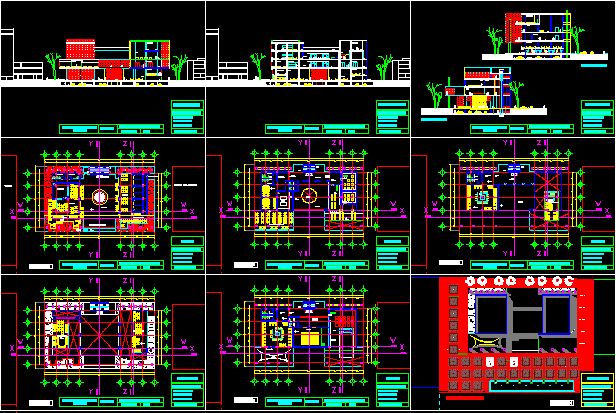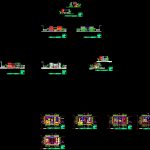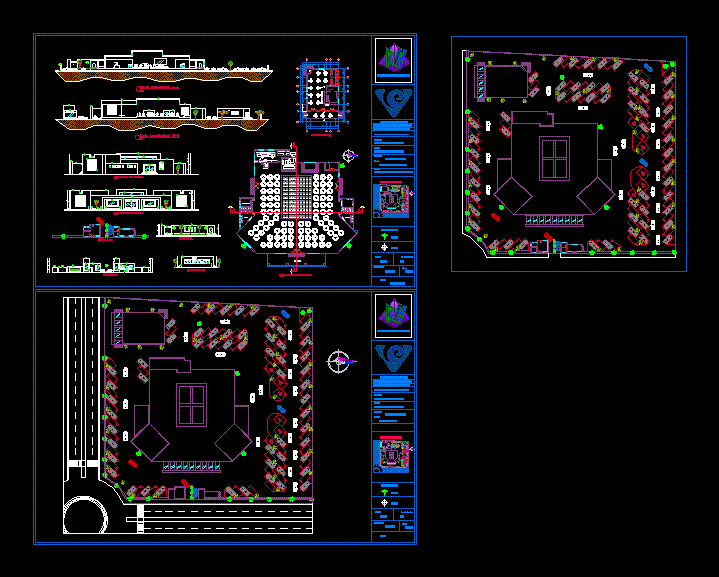Cultural Center DWG Section for AutoCAD

Cultural Center – Plants – Sections – Elevations
Drawing labels, details, and other text information extracted from the CAD file (Translated from Spanish):
baja rampa, iberoamericana university, architecture, agora – guanajuato cultural center, antonio ramos gonzález, arq. salvador ferreiro, arq. fernando chico, arq. hector segovia, ground floor, assembly plant, second level, parking plant, third level, fourth level, mezzanine floor, longitudinal section x – x, longitudinal section w – w, cross sections, cross section and – and, cross section z – z, school of arts, theater, mezzanine fast food, mezzanine cafeteria, and reading area, cafeteria, terrace, lobby, bar, wc. m, wc. h, bar, access, up, bookstore, terrace bar, auditorium, box, shops, restaurant, record shop, records, specialized, stationery, lobby, restaurant tables area, kitchen, gallery, fountain, elevators, service access, fast food, fast food terrace, access roadway of the arts, terrace, cafeteria, preparation, esplanade, auditorium, bookstore, bookstore, record shop, fastfood terrace, fastfood, parking, pond, bar, restaurant kitchen, cafeteria terrace , area of tables, elevators, of machines, room, access, driveway of the arts
Raw text data extracted from CAD file:
| Language | Spanish |
| Drawing Type | Section |
| Category | Cultural Centers & Museums |
| Additional Screenshots |
 |
| File Type | dwg |
| Materials | Other |
| Measurement Units | Metric |
| Footprint Area | |
| Building Features | Garden / Park, Elevator, Parking |
| Tags | autocad, center, CONVENTION CENTER, cultural, cultural center, DWG, elevations, museum, plants, section, sections |








