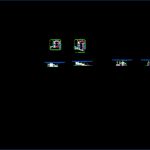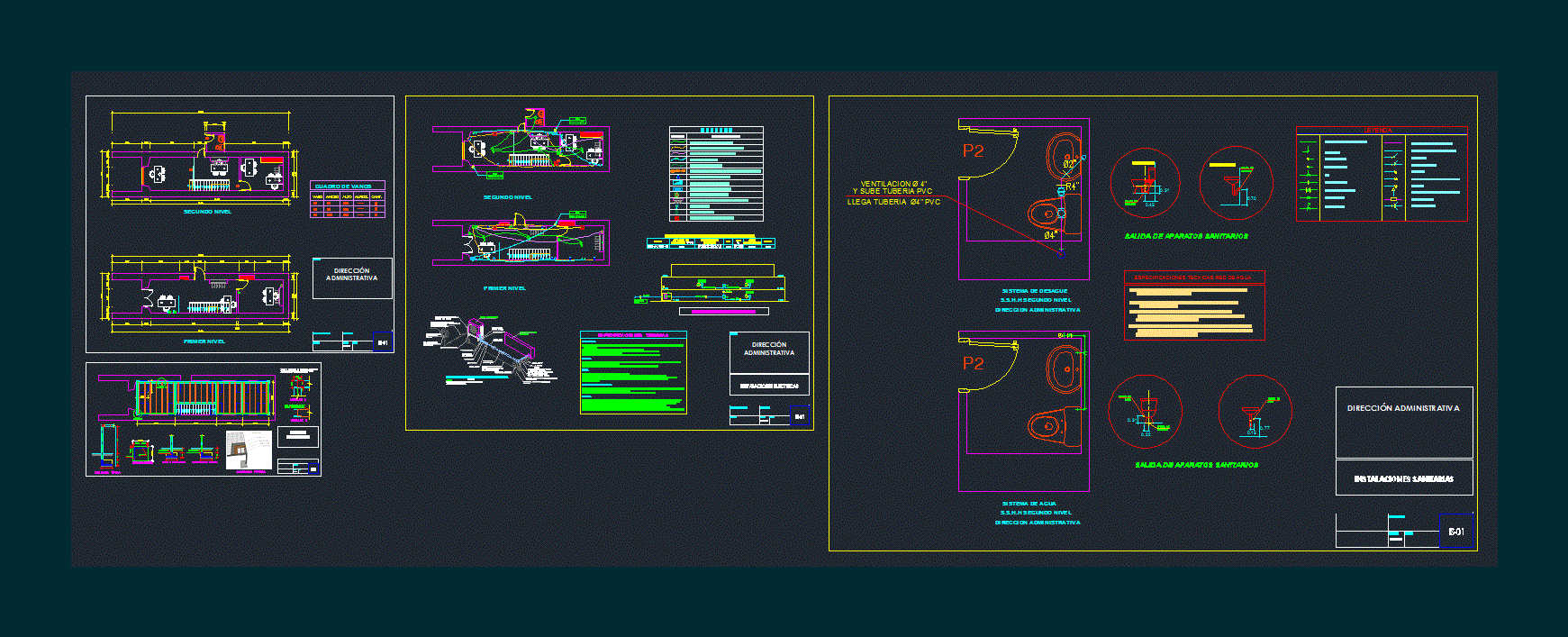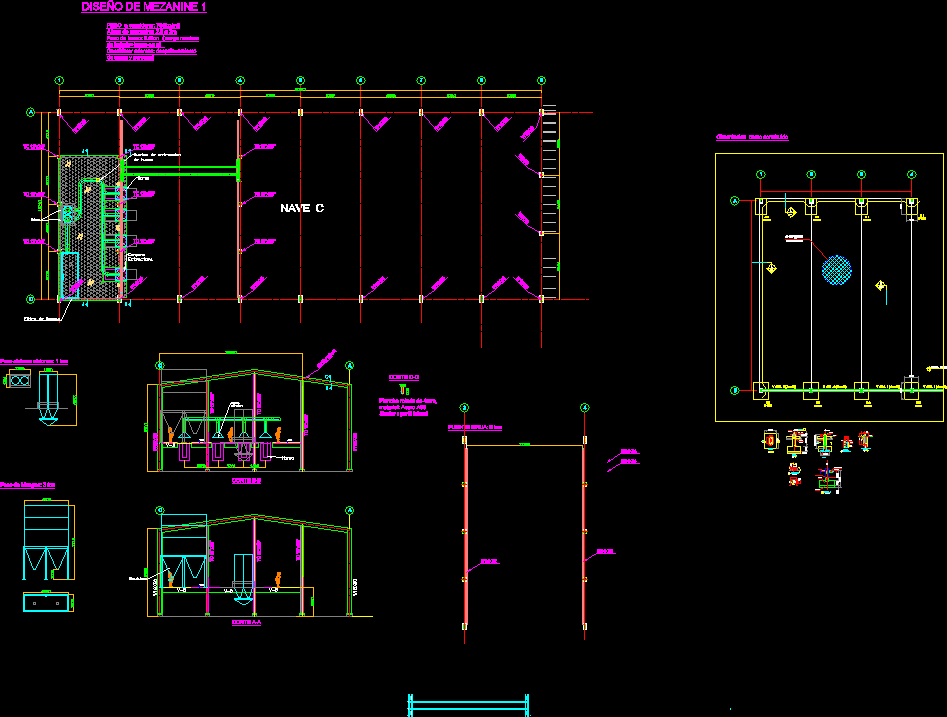Cultural Center – Library DWG Section for AutoCAD
ADVERTISEMENT

ADVERTISEMENT
Cultural Center – Library – Plants – Sections – Elevations
Drawing labels, details, and other text information extracted from the CAD file (Translated from Spanish):
individual reading room, book collection, lobby, book deposit, virtual room, file, living room, shdamas, shvarones, d.limp., adiovisual room, group reading room, zocalo clad with stone, reading room, reading room , expansion, collection of books, arequipa, mollendo, islay, district:, province:, department:, noelia franco valdivia, theme :, sheet :, teacher :, date :, plants, arq. dayker delgado b., scale:, student :, design workshop viii, cultural center, project location :, miramar cultural center, first level floor, library, architectural project, second level floor, cuts and elevations, cut a – a, cut b – b
Raw text data extracted from CAD file:
| Language | Spanish |
| Drawing Type | Section |
| Category | Cultural Centers & Museums |
| Additional Screenshots |
 |
| File Type | dwg |
| Materials | Other |
| Measurement Units | Metric |
| Footprint Area | |
| Building Features | |
| Tags | autocad, center, CONVENTION CENTER, cultural, cultural center, DWG, elevations, library, museum, plants, section, sections |








