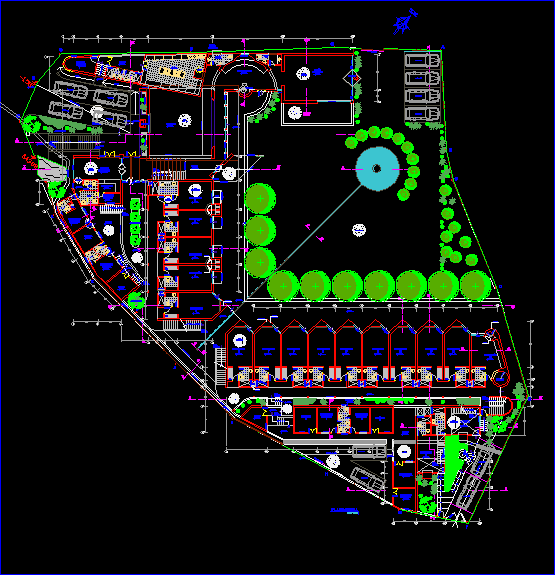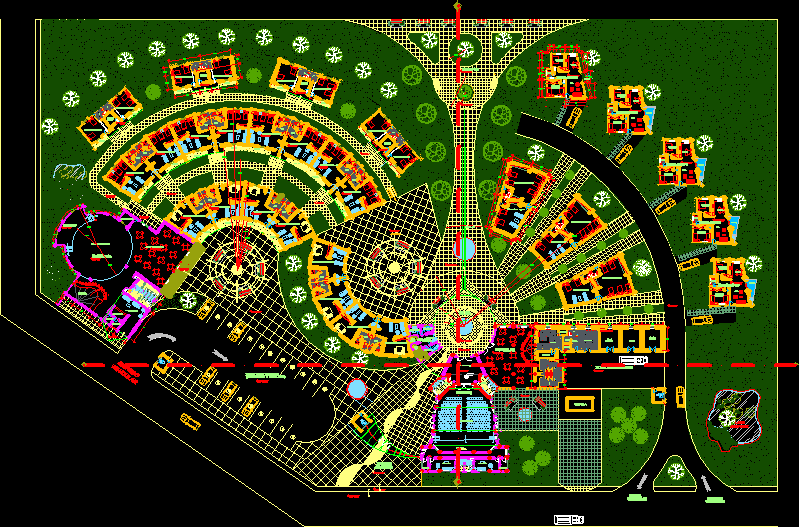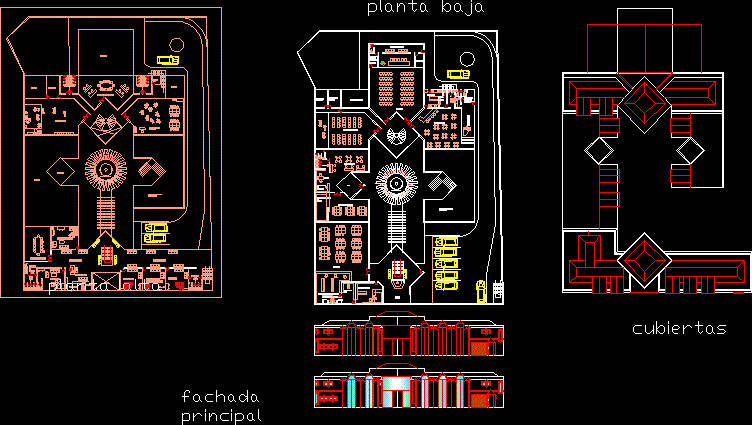Cultural Center – Montevideo DWG Section for AutoCAD

Cultural Center – Montevideo – Plants – Sections – Elevations – Details
Drawing labels, details, and other text information extracted from the CAD file (Translated from Spanish):
secretary, empty on main entrance hall, address, reading room, hall, conference, empty room, administration, sshh, shelves, control and reception, main access hall, exhibition hall, deposit, photocopying and, publications, maintenance, deposit and, sub-station, video library, diapoteca, video and, projections, empty on hall, sector of, computer, albanileria, equipped plants, scale, montevideo, cultural center, program, students, floor plan, dept., old city, advisors, ccz, date, laminate, cafeteria, exhibition, conferences, room, hoists, planter, profiles galvanized sheet, with two hands, two coats of paint for ceiling., water acrylic paint, incalex type ., profile structure of galvanized sheet, with, walls, baseboards, ceiling, steel., porcelain finish, expositions, reception, control and, floors, hall and circ., stairs, according to detail., local, floor, wall, Zocalo, access, passive, hall, ss.h h., room, pluvial, structural, pillar no, descent of, modulated stained glass, origin of dimensions, ramp, albanileria, reverdito workshop, cultural center, javier, silvia, castro, fernandez, rodriguez, pablo, arq. falkenstein, arch. briozzo, g.incendio, jardinera with, plants, interior, alamo, covered planter, semi-polished granite, beaded to parapet beam, sand tile and portland, iron plank calvanizado, sand and portland smoothing, expanded polystyrene insulation, poor concrete filling, reinforced concrete slab, façade, rainwater runoff, parapet detail, funnel and lead sheet, made on site, sand and portland finish, acrylic paint for exteriors, type a seat mortar, concrete beam reinforced concrete, reinforced concrete structural beam, reinforced concrete fin, d-type mortar, gypsum plate on guide profile, rail profile and raised carriage stop, structural aluminum rib, interior acrylic paint, reinforced concrete edge rib, skylight, galvanized steel, type a mortar, type b mortar, parapet details, reinforced concrete half-beam, mediator, curved staircase, lapacho front, elevation, floor, lapacho, porcelain tile, fastening screws, with dowels on, iron plate, lapacho railing, lapacho, brick wall, clamps for positioning, grouting mortar, bent sheet, reinforced concrete, structural slab, subfloor, lapacho handrail, handrail iron with, iron railing with handrail, lapacho steps, wooden handrail, curved staircase – detail, folded flat plate, screwed to, fastening plate, handrail :, of the plate to, fastening hooks, plate support, should be foreseen, when making the slab of the, the correct position of, lapacho step and, lapacho step :, it is screwed to, welded to lower platen, nut, when assembling the slab, correct of the platen support, position must be provided, vertical plates according to detail, horizontal bars according to detail, continuous electric welding to the, two profiles of iron in the angle, sand tile, with electric welding, iron plate, insulation and bdv, ali sado from a. and p., asphalt membrane, loose sand, poor concrete, iron railing:, detail step, stage, iron plates, portland, continuous to the stage, from rest to ceiling, painted in the black oven, lapacho rest, access to the car from the roof, sliding carriage for skylight maintenance, npti, type, accessories, contragias, fittings and, terminations, protection, observations, sheet, glasses, frame, closing, maneuvering, movement, material, anchorage, thickness , counter frame, species and way of opening, location, guide frame, iron clamps welded to the frame, embedded pins, double plate, iron, sub-station, deposit and maintenance, quantity, weatherstripping, nickel-plated brass knob, button and key., projections and video room, console room, brazil pine, swing, indoor and outdoor according to plans, welded iron clamps, all project handrails are similar, adjusting the measure of the modules, the slope and the odor in each case., welded iron clamps, iron railing with wooden handrails, in interior according to planes, mechanical brake, under skylight, exterior, interior, felt, type modules, two sliding doors, a fixed glass, living room walls conference., black iron manoton., door der. upper and lower pivot with positioning stops, light cedar termination is equal to coating lining, pvc between sheets, conference room, two sheets: one swing and one pivoting, button with key, nickel-plated brass knob, common, button with llavin, anodized aluminum, see aluminum sheet, handle, doors and partitions of cabinets ss.hh., swing door and fixed dividing, disabled, partitions, steps, protections, are pair
Raw text data extracted from CAD file:
| Language | Spanish |
| Drawing Type | Section |
| Category | Cultural Centers & Museums |
| Additional Screenshots |
              |
| File Type | dwg |
| Materials | Aluminum, Concrete, Glass, Plastic, Steel, Wood, Other |
| Measurement Units | Metric |
| Footprint Area | |
| Building Features | Garden / Park, Deck / Patio |
| Tags | autocad, center, CONVENTION CENTER, cultural, cultural center, details, DWG, elevations, museum, plants, section, sections |








