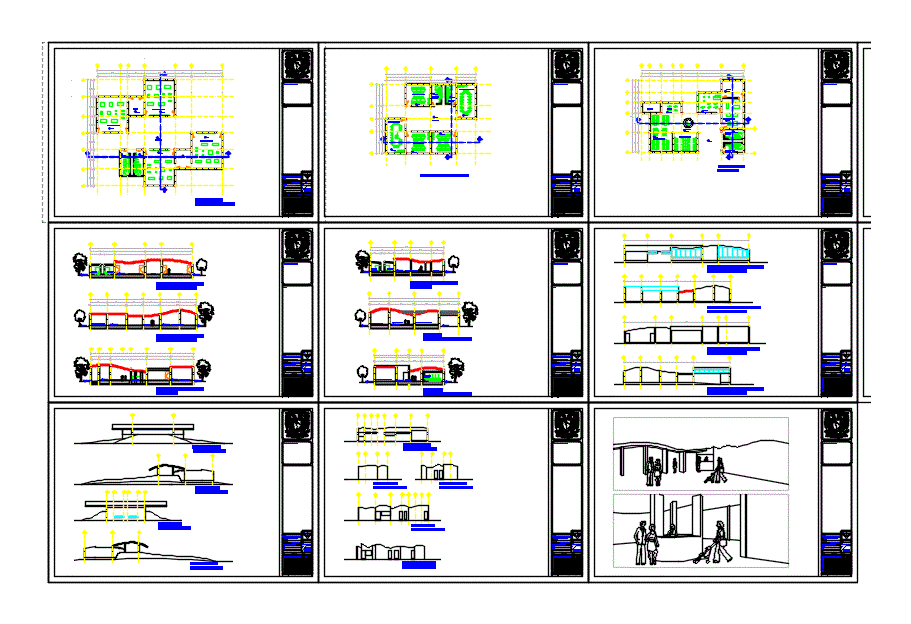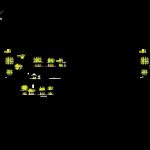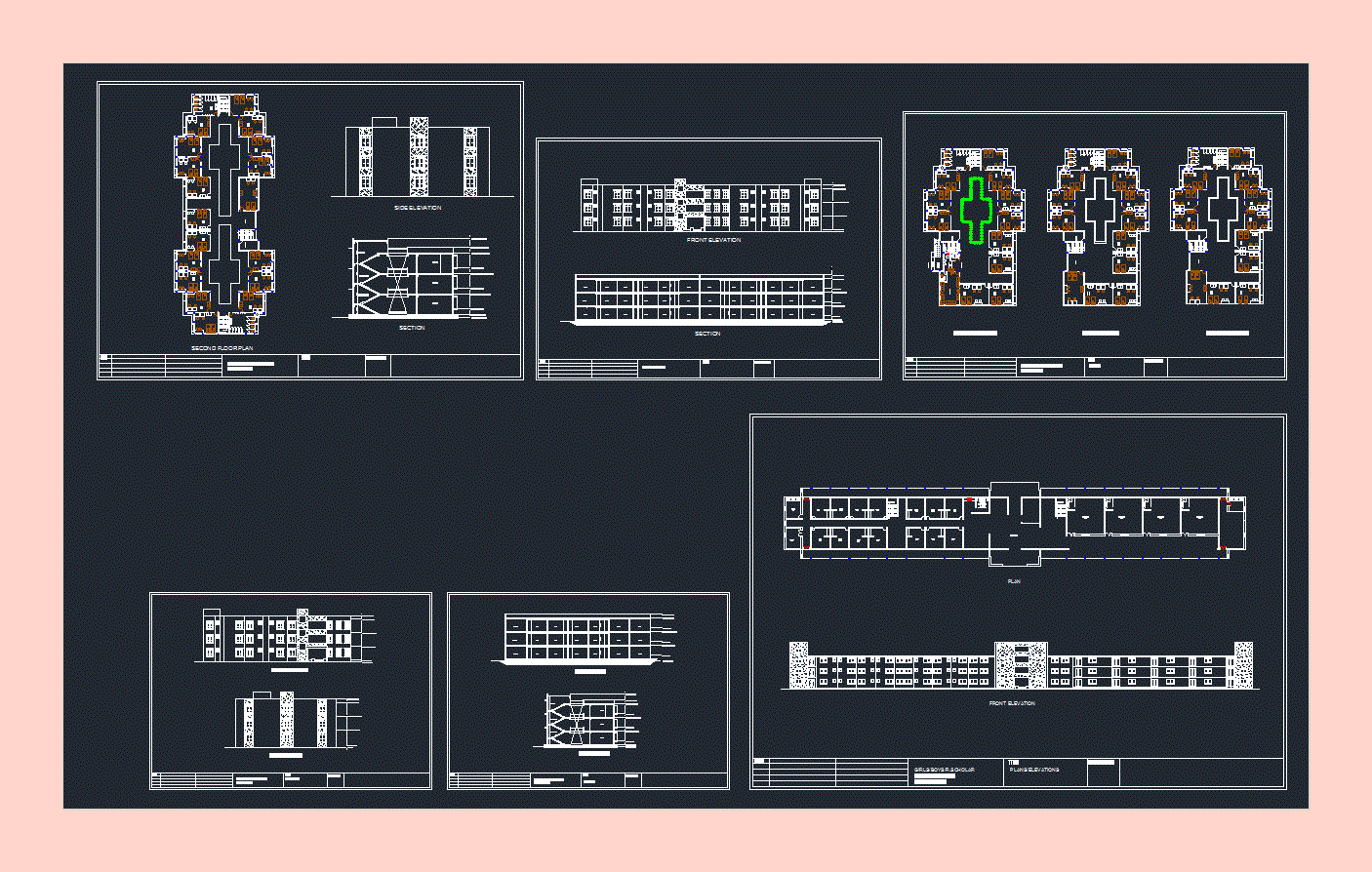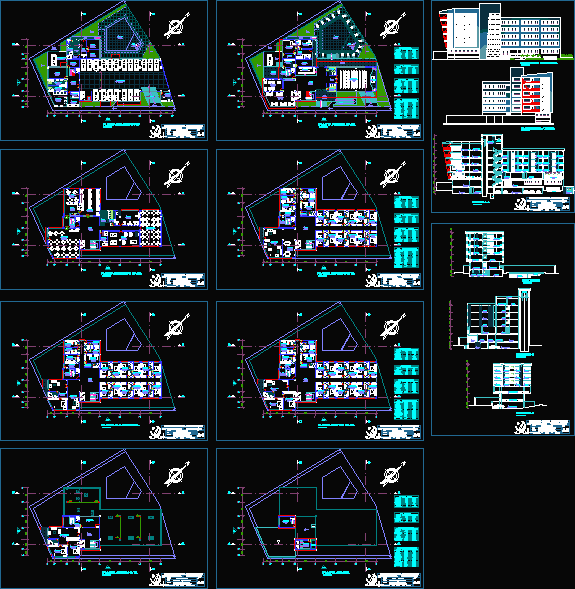Cultural Complex Plans Arquitectonidos DWG Plan for AutoCAD

Architectonic plans Cultural Complex in Xochimilco
Drawing labels, details, and other text information extracted from the CAD file (Translated from Spanish):
north, sketch of location, city d ‘mexico, plane, scale:, arq. vadillo huitron jose f., location:, meters, date:, city :, key, state:, d.f., within the ecologic park of xochimilco, professors, arch. garcia zamora heriberto, drawing:, cipres mercado angel e, content:, set plant, type of plane: environmental control, direction :, project: xochimilco cultural complex, table of areas – floor area, arq. izquiero resendiz esteban, arq. pliego castrejon egren, the performance auditorium theater is oriented towards the north, which leaves the toilets facing south but the correct orientation is north to ensure a proper ventilation, the north facade of all workshops has windows for proper ventilation and lighting and the south facades are hard to avoid the direct impact of the sun, in addition to deciduous trees so that in summer protect with its foliage to the building and in winter to lose its leaves allow the sun to warm the building making an area more comfortable, the toilets of the cultural area are ventilated through upper windows to take advantage of the north wind, the art gallery is also ventilated by upper windows facing north, the library has windows to the north and east to show the merchandise, to avoid the morning sun directly use pergolas to the east and trees cad ucifolios to the south. both the reading room and the computer room are oriented to the north to avoid using mechanical cooling equipment. the warehouses not being a living space are in the southern area of the set, court theater auditorium, the toilets of the auditorium theater are poorly oriented, the correct orientation is south, to solve the problem of ventilation use a window on the top through which the north wind will enter and through a lower window the space wind will get constant changes of air, all the exhibition rooms are oriented towards the north for a correct ventilation and natural lighting through windows that show the interior of the room insiting you to enter. the southern facade of the upper rooms is protected by deciduous trees, the lower exhibition rooms are protected from direct sunlight by means of pergolas on the vestibule, avoiding the incidence of the sun and still allowing a correct ventilation in the rooms of higher exposure, winds, sanitary court and art gallery, cultural area, to ventilate the toilets I proposed upper windows for the entrance of the wind, lower windows that lead to a pipeline for the exit of the wind and bad odors to the outside , the art gallery is ventilated in the same way by an upper window, the cellar not being a living space requires less air changes per hour so it can be oriented towards the south, to avoid the overheating of the winery use trees perennial, the service area is oriented to the north directly to be able to perfectly ventilate these spaces because the maqui naria that is occupied requires a good ventilation for its proper functioning, warehouse, workshop, bathroom, lake, nopalera, path access, walker, bridge, topographic plant of the property, y-y ‘, x-x’, authorize:, review :, architectural, architectural, symbolism :, exhibition hall, sanitary, men, women, lobby, kitchen workshop, origami workshop, electricity workshop, painting workshop, handicraft workshop, art gallery, collection, reading room , computer room, reception, library, dressing rooms, dressing rooms, stage, bleachers, indoor recreational area, court xx ‘indoor recreational area, court and-and’ ‘indoor recreational area, theater auditorium, court and and’ auditorium theater, court xx ‘ theater auditorium, service area, court xx ‘service area, court and and’ service area, dining room, employees, cto. of, surveillance, ticket office, dressing room, maintenance, machinery, north facade indoor recreational area, facade east indoor recreational area, south east recreational facade, west facade indoor recreational area, north facade theater auditorium, east facade theater auditorium, south facade theater auditorium , west facade theater auditorium, north facade service area, facade east service area, west facade service area, south facade service area, south-east facade service area
Raw text data extracted from CAD file:
| Language | Spanish |
| Drawing Type | Plan |
| Category | Cultural Centers & Museums |
| Additional Screenshots |
 |
| File Type | dwg |
| Materials | Other |
| Measurement Units | Metric |
| Footprint Area | |
| Building Features | Garden / Park |
| Tags | architectonic, autocad, complex, CONVENTION CENTER, cultural, cultural center, DWG, museum, plan, plans |








