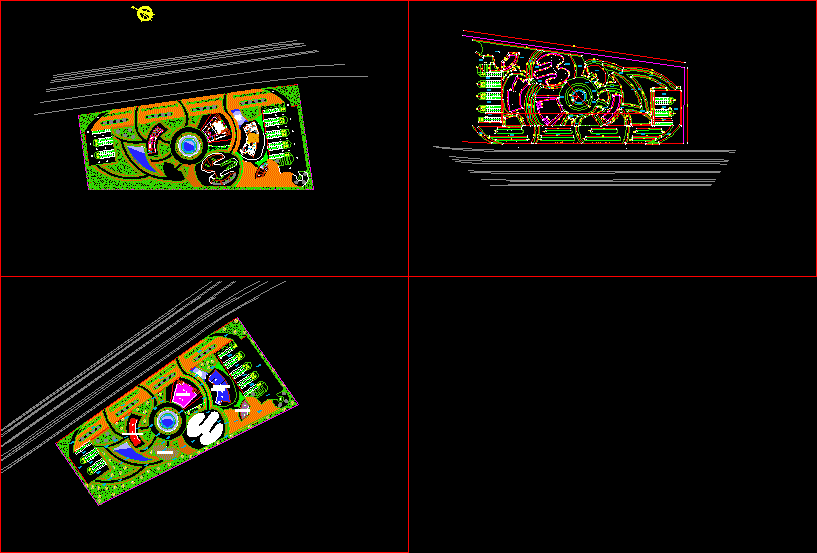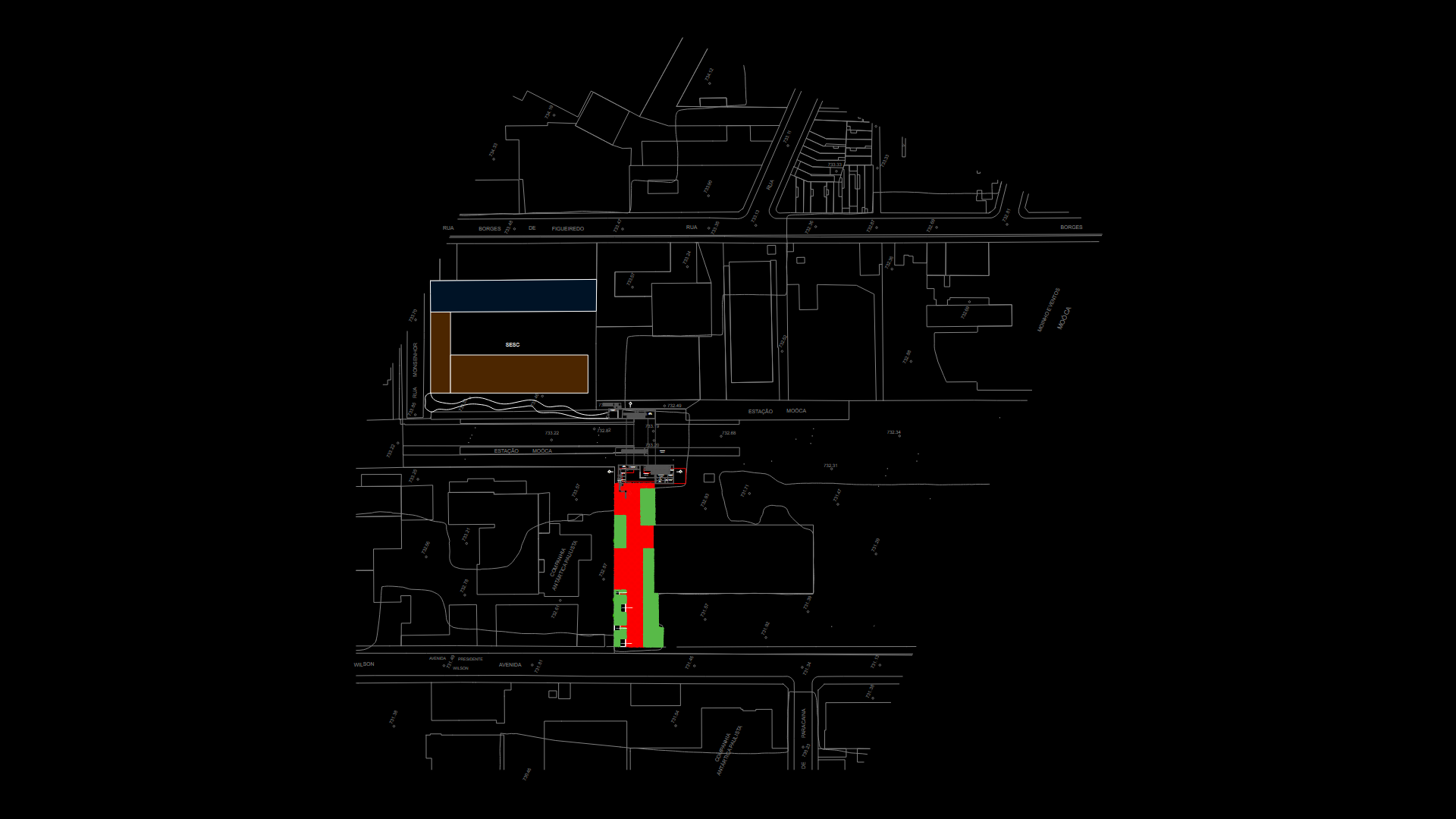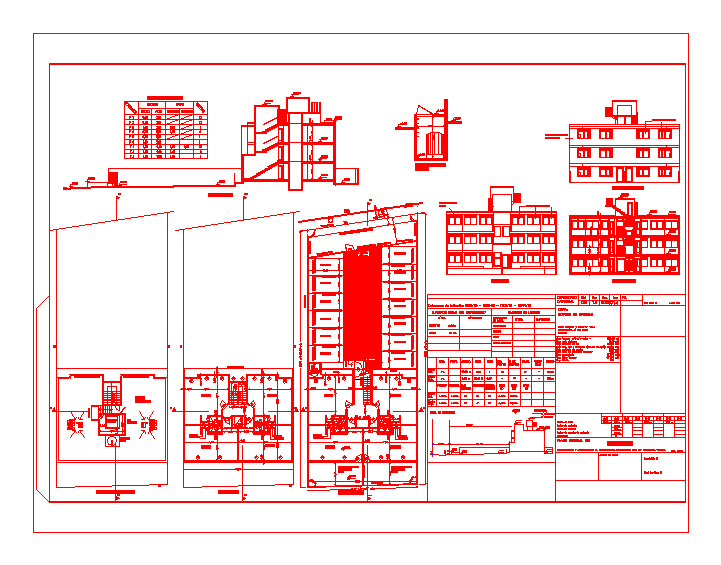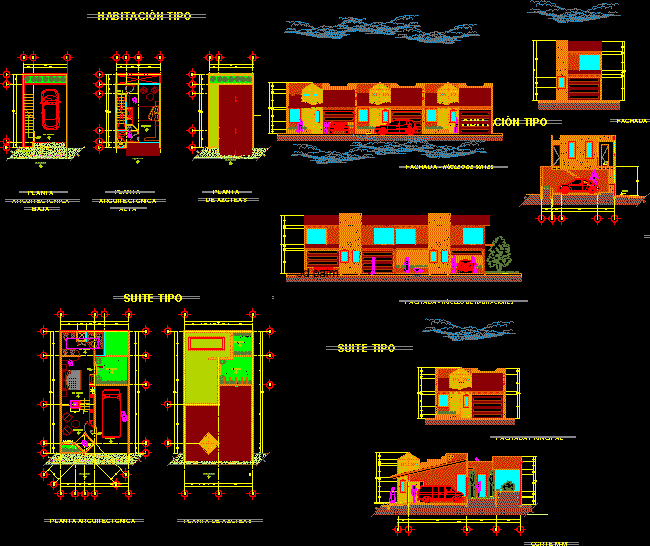Cultural Park-Musuem, Auditorium, Restaurant, Services, Arts DWG Block for AutoCAD

3 hectares cultural park consisting of administration, museum, restaurant, nursing audience; service.
Drawing labels, details, and other text information extracted from the CAD file:
computer, telephone, compupro, inc., dean h. hewett, posters of movies on the walls, help desk, food kiosk, toilet below, ramp up, c o u n t e r, pasillo, insulation boards on the walls, escenario, trasbastidores, p a s s a g e, sala de junta, lavado de alim., coccion, preparacion, pasteleria, almacenamiento, poza lava ollas, lavabajilla, horno, sevicios, cocina, despensa, alim. secos, alim. humedos, comedor, ss.hh. de personal, deposito de limpieza, deposito de basura, congeladora, pescados, antecamara, lacteos, ss.hh. de mujeres, ss.hh. de varones, recepcion, bar, biblioteca, c. limpieza, recepción, salon de lectura, cafeteria, administracion, promocion y eventos, rr.hh, universidad de guayaquil facultad de arquitectectura y urbanismo
Raw text data extracted from CAD file:
| Language | English |
| Drawing Type | Block |
| Category | Parks & Landscaping |
| Additional Screenshots |
 |
| File Type | dwg |
| Materials | Other |
| Measurement Units | Metric |
| Footprint Area | |
| Building Features | Garden / Park |
| Tags | administration, amphitheater, arts, audience, Auditorium, autocad, block, consisting, cultural, DWG, museum, nursing, park, parque, recreation center, Restaurant, Services |








