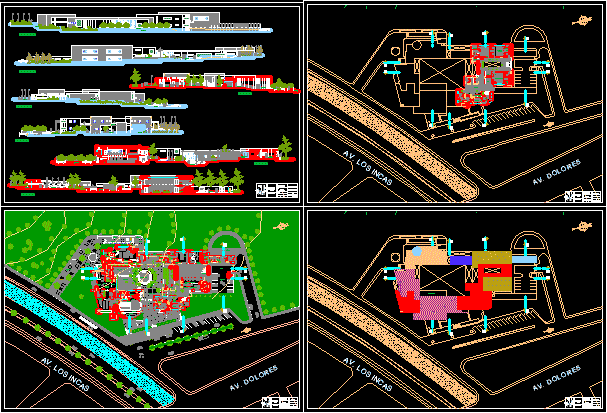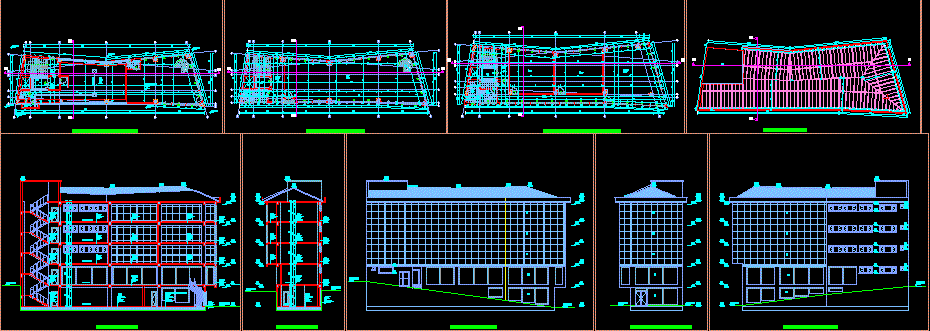Cultural Recreative Center DWG Block for AutoCAD

Cultural Recreative Center- Planimetry Set
Drawing labels, details, and other text information extracted from the CAD file (Translated from Spanish):
jesus maria, meeting room, wake, ss.hh ladies, accounting, file, headquarters, guardianship, administration, lobby, ss.hh men, secretary, chapel, bar, kitchenette, ss.hh, men, ladies, projection of pergola , beach sand, adult pool, children pool, aquatic world, kitchen, dining room, pantry, sh, cafeteria, multi – use court, square – land, general deposit, cold room, warehouse, hall, laundry and ironing, machine room , garbage deposit, clothing deposit, upholstery workshop, printing workshop, ceramic workshop, visits, plumbing workshop, reception, management, walks, reports, deposit, boardroom, legal, warehouse, changing rooms, entrance terrace , exhibition hall, conference room, sculptures, registration, pool, farm, weather information, workshops, ss. hh., library, projections, workshop of study insects, water cycle workshop, workshop of conservation of the ma, greenhouse, hydrophony workshop, wildlife workshop, security, attention, communications, for cages, cheese, milk, rabbits, pigs , lambs, corridor, turkeys, chickens, ducks, breeding, studies, lime. j. maria, park, ministry of defense, fap, church, sports, local, communal, education, local community, plaza, touring club, lot, empty, closed, ce, heart of maria, private garden, plaza jesus maria, garden, particular, sta. Maria, mpt
Raw text data extracted from CAD file:
| Language | Spanish |
| Drawing Type | Block |
| Category | Parks & Landscaping |
| Additional Screenshots |
 |
| File Type | dwg |
| Materials | Other |
| Measurement Units | Metric |
| Footprint Area | |
| Building Features | Garden / Park, Pool |
| Tags | amphitheater, autocad, block, center, cultural, cultural center, DWG, park, parque, planimetry, recreation center, recreative, set |








