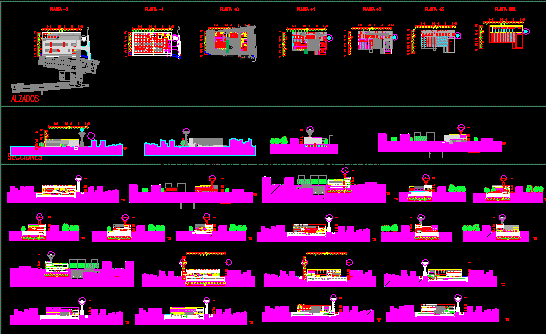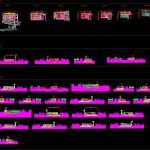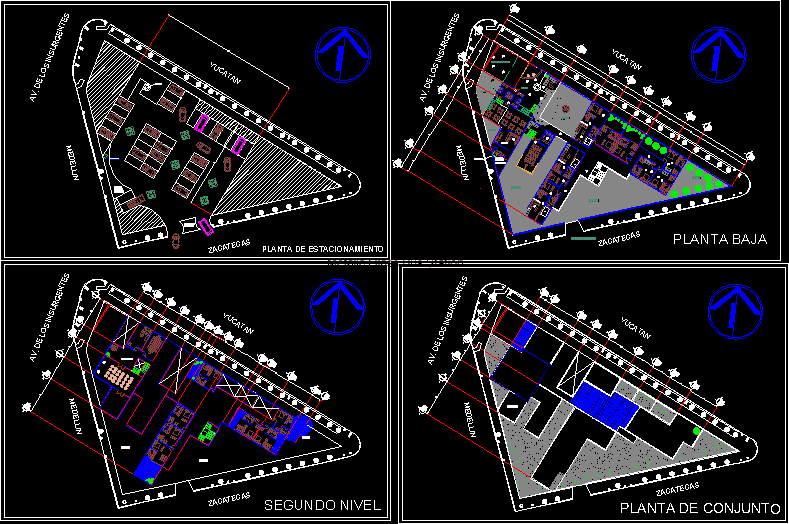Culture Center – Plants DWG Section for AutoCAD

Culture Center – Plants- Sections – Elevations
Drawing labels, details, and other text information extracted from the CAD file (Translated from Catalan):
connection, cultural center, access passage, emergency, exit, commercial premises, well air conditioning, low voltage, ventilation, separators, transf., center of access and ventilation, subcentral, guide rail, sai, batteries, maintenance , storage, access to facilities, changing rooms and toilets, j. d., room air conditioner, foyer air conditioner, rails, elec, water, room machines acts, rite, slab, water tank, pumps, water purification pb, well pumping, e.t. company, services, e.t. subscribers, company, accountants, subscribers, comp., mailbox, int, ext, ve.m, rits, air conditioner audiovisual space m, climate control library pb, air conditioner permanent exhibition, cooler bar, air conditioner hall museum, air-conditioning bar-restaurant, ., hall lobby m, cube plant, cultural center of the prado de llobregat, section e, roof, section a, elevation master square estadella, carrer lleida elevation, plants, elevations, sections, section k, stage pavement, section j, section b, section d, section f, section g, section h, section i
Raw text data extracted from CAD file:
| Language | Other |
| Drawing Type | Section |
| Category | Cultural Centers & Museums |
| Additional Screenshots |
 |
| File Type | dwg |
| Materials | Other |
| Measurement Units | Metric |
| Footprint Area | |
| Building Features | |
| Tags | autocad, center, CONVENTION CENTER, cultural center, culture, DWG, elevations, museum, plants, section, sections |








