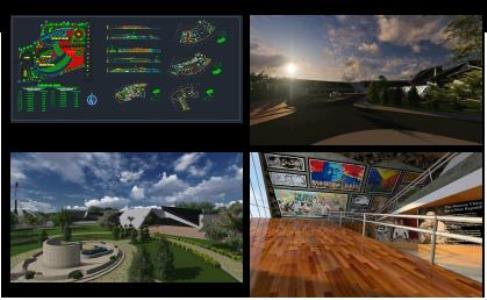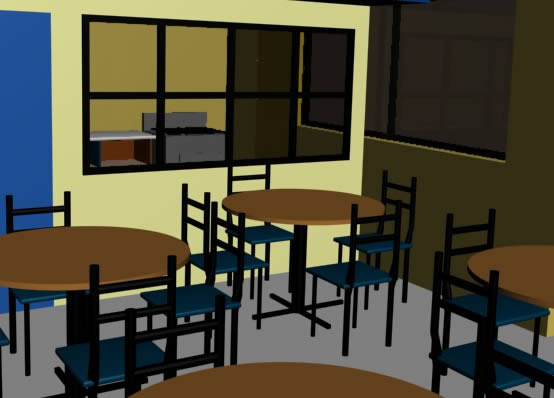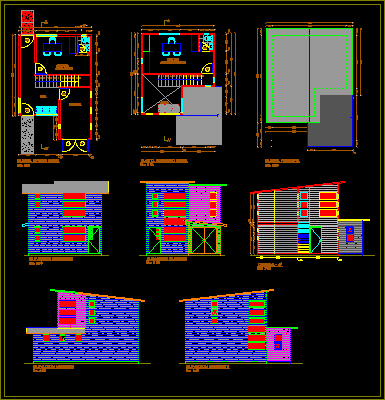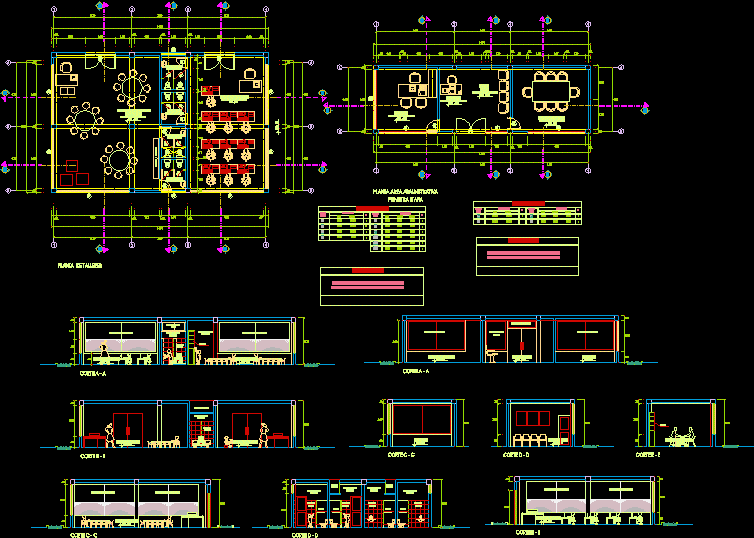Culture Museum DWG Detail for AutoCAD

Culture Museum; No city can be seen spreadsheet with colorful details of its facade; Technical areas and complete views
Drawing labels, details, and other text information extracted from the CAD file:
room, dn to basement, location map and, vicinity map, general notes, legend, system layout, service pedestal details, one-line power riser diagram, layout, telephone riser diagram, basement lighting system, catv riser diagram, ground floor lighting system, load schedule, d.m., interior designers, architects, mandaluyong city, clean water, service, up to ground flr., d r i v e w a y, ramp up, building line, kitchen, closet, massage bed, roof line above, line of concrete ledge, line of concrete ledge, e.f, trench drain, p o r c h, dining room, balcony line above, hallway, visitor’s room, p.r., ramp dn, sto. cabinet, pantry, dn to basement, stair hall, basement line below, trench, drain, basement, line below, curtain, shoe cab., t.v., service kitchen, landing, nat. grade line, grnd. finish floor level, basement floor level, plant, tank toilet, reception, ticketing office, consular area, fort bonifacio, taguig, metro manila, martial law memorial museum, site planning, right side elevation, line, bearing, elec, maint., service elev, ahu, elec., mech., generator, security office, drivers’ lounge, anc. staff office, lobby, elec rm., e. learning, library, restaurant, briefing rm., maint. rm, atrium, ante rm. intro hall, ramp to museum, ticketing booth, conservation lab, curator’s office, dignitaries, auditorium, museum storage, special exhibit storage, security, gen. rm, museum cafe, souvenir shop, service lounge, main ramp to museum, conservation laboratory, conference rm., foyer, exhibit space a, exhibit space b, exhibit space c, exhibit space d, exhibit space f, exhibit space e, museum proper, ancillary proper, function rm., workshop, balcony, open from below, exhibit space, special exhibit holo chamber, gallery entry, art installation hallway, tech. room, to museum proper, to ancillary building, lounge, auditorium storage, fire exit, restaurant kitchen, courtyard, engineering office, ramp up, ramp down, key plan
Raw text data extracted from CAD file:
| Language | English |
| Drawing Type | Detail |
| Category | Cultural Centers & Museums |
| Additional Screenshots | |
| File Type | dwg |
| Materials | Concrete, Other |
| Measurement Units | Metric |
| Footprint Area | |
| Building Features | A/C, Garden / Park, Parking |
| Tags | areas, arts, autocad, city, complete, CONVENTION CENTER, cultural, cultural center, culture, DETAIL, details, DWG, Exhibition, facade, museum, technical |








