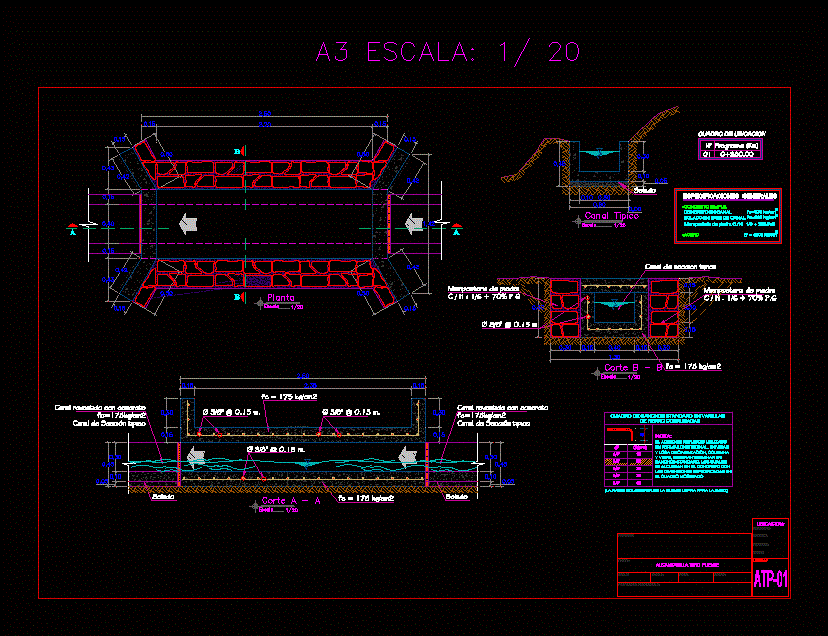Culvert Bridge Type DWG Block for AutoCAD

Culvert bridge type to an irrigation canal
Drawing labels, details, and other text information extracted from the CAD file (Translated from Spanish):
scale:, Responsible professional:, drawing:, flat, draft:, Location:, Bridge type sewer, scale:, date:, design:, sheet, Channel of typical section, Stone masonry, Fc, Stone masonry, Fc, Fc, Sole, Concrete-lined canal channel of typical section, Sole, Concrete-lined canal channel of typical section, plant, scale, cut, scale, cut, scale, Sole on channel base, Stone masonry, general specifications, simple:, Concrete in channel, Sole, Typical canal, scale, Standard hook frame on rods, Corrugated iron, The picture shown., Will be housed in concrete with, Hooks which, Should end in, In shape on beams, The reinforcing steel used, Column slab, The dimensions specified in, note:, Shaded part is the one used for the, Progressive, Location box, region, province:, district:, location:
Raw text data extracted from CAD file:
Drawing labels, details, and other text information extracted from the CAD file (Translated from Spanish):
scale:, Responsible professional:, drawing:, flat, draft:, Location:, Sewer type bridge, scale:, date:, design:, sheet, Channel of typical section, Stone masonry, Fc, Stone masonry, Fc, Fc, Sole, Concrete-lined canal channel of typical section, Sole, Concrete-lined canal channel of typical section, plant, scale, cut, scale, cut, scale, Sole on channel base, Stone masonry, general specifications, simple:, Concrete in channel, Sole, Typical canal, scale, Standard hook frame on rods, Corrugated iron, The picture shown., Will be housed in concrete with, Hooks which, Should end in, In shape on beams, The reinforcing steel used, Column slab, The dimensions specified in, note:, Shaded part is the one used for the, Progressive, Location box, region, province:, district:, location:
Raw text data extracted from CAD file:
| Language | Spanish |
| Drawing Type | Block |
| Category | Water Sewage & Electricity Infrastructure |
| Additional Screenshots |
 |
| File Type | dwg |
| Materials | Concrete, Masonry, Steel, Other |
| Measurement Units | |
| Footprint Area | |
| Building Features | |
| Tags | autocad, block, bridge, canal, culvert, DWG, irrigation, kläranlage, sewer, treatment plant, type |








