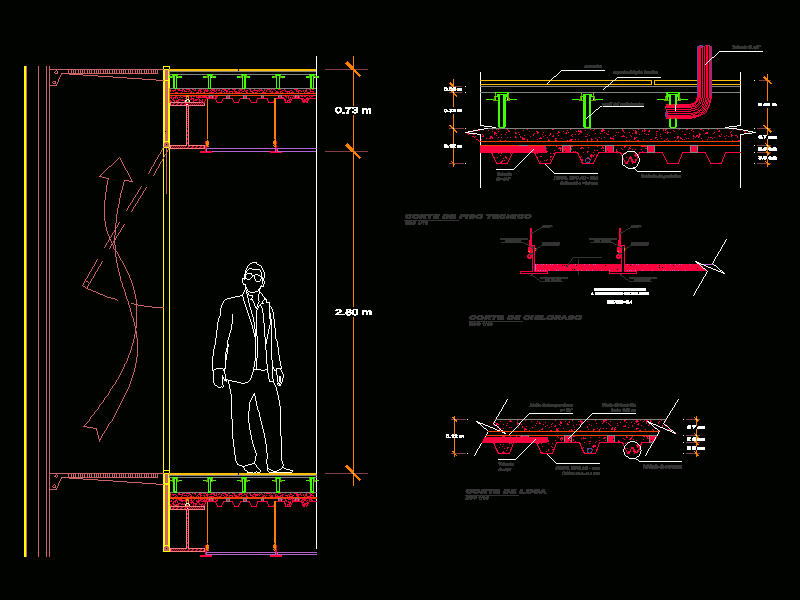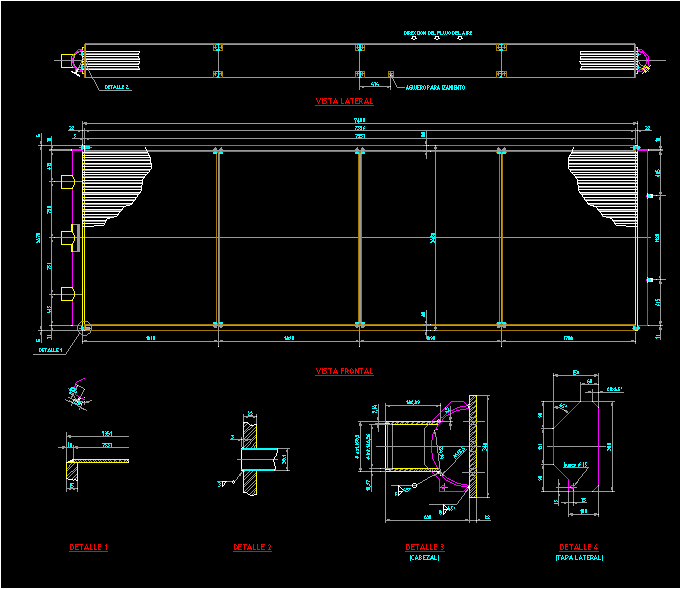Curtain Wall Details DWG Section for AutoCAD

Details Construction , schematic section of a curtain wall.
Drawing labels, details, and other text information extracted from the CAD file (Translated from Spanish):
Of temperature, closing time tc mm, of freight of the connector the metal beam, minimum, metal cm, ad mm type, of concrete cm, Of temperature, of eyelashes, of slab, Of temperature, of self-drilling screws cm, edge mm, closing time tc mm, of freight of the connector the metal beam, minimum, metal cm, Of temperature, of self-drilling screws cm, edge mm, closing time tc mm, of freight of the connector the metal beam, minimum, metal cm, anodized aluminum profile, hanging, rivet pop alamre lace, ceiling fixture suspended concrete wall noble matter, detail, anodized aluminum profile, hanging, rivet pop alamre lace, anodized aluminum profile, ad mm type, of eyelashes, technical floor, of ceiling, of the technical floor, of the technical floor
Raw text data extracted from CAD file:
| Language | Spanish |
| Drawing Type | Section |
| Category | Construction Details & Systems |
| Additional Screenshots |
 |
| File Type | dwg |
| Materials | Aluminum, Concrete |
| Measurement Units | |
| Footprint Area | |
| Building Features | |
| Tags | aluminio, aluminium, aluminum, autocad, ceiling, construction, construction details, curtain, details, DWG, gesso, gips, glas, glass, l'aluminium, le verre, mauer, mur, panels, parede, partition wall, plaster, plâtre, schematic, section, vidro, wall |








