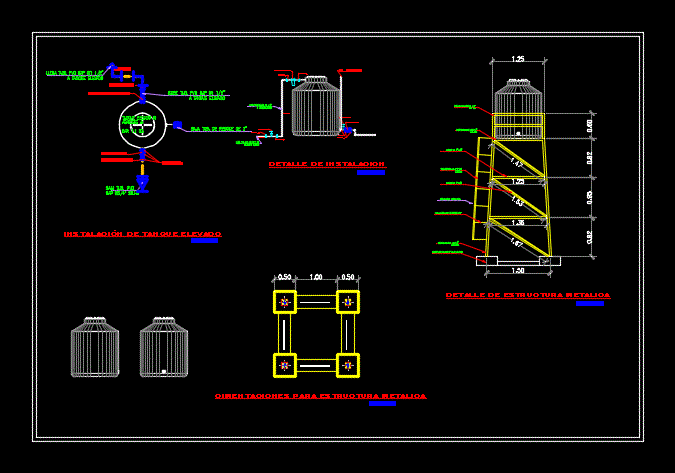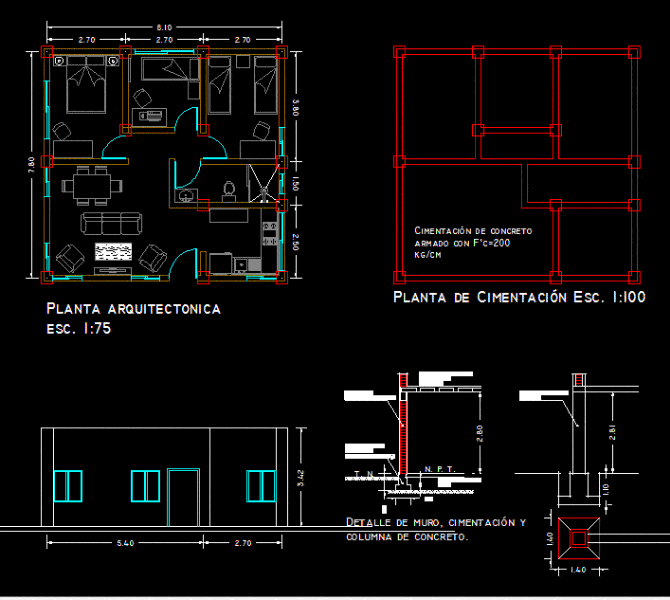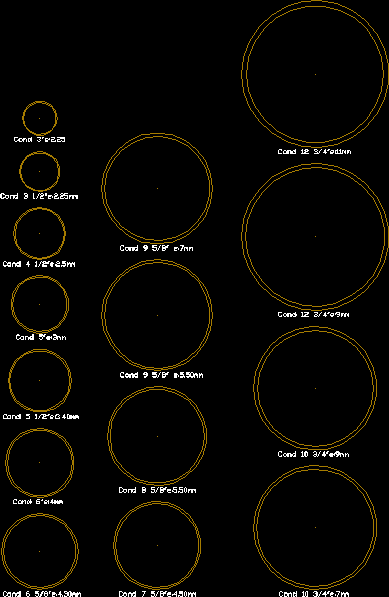Curtain Wall DWG Block for AutoCAD
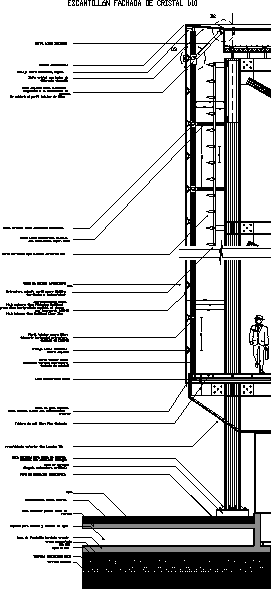
Curtain Wall – Unit-and-mullion system
Drawing labels, details, and other text information extracted from the CAD file (Translated from Spanish):
double glazing with leaves, different dimension, metal piece union tubular elements., steel profile, profile union structure facade, with greater structure, special piece union elements, diagonal the structure of, facade., will be welded to the tubular profile of, Steel angle anchor., structural silicone, profile cortaon type luxalon aerobrise, lattice structure steel profile, collaborating slab, natural terrain, Water, compacted terrain, slate stone siding, gravel cms, duct space water system, underwater lighting beacon, compacted sand, h.r., reinforced concrete foundation slab, slab floating pool lounge, events, tubular profile, vertical structure, facade of, concrete chicken, structure, stainless steel anchor, special design, Special piece for column union, metal with concrete foundation, exterior cladding type luxalon tile, steel tubular profile, horizontal structure, facade of, piece of special rubber, planar system union with cladding, Exterior, mdf board floating floor, union in structural silicone, double glazing., external blade type: pilkington optifloat, special green in pieces, that incorporate, inner sheet type: optifloat clear, glass facade
Raw text data extracted from CAD file:
| Language | Spanish |
| Drawing Type | Block |
| Category | Construction Details & Systems |
| Additional Screenshots |
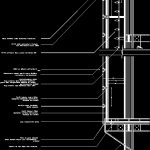 |
| File Type | dwg |
| Materials | Concrete, Glass, Steel |
| Measurement Units | |
| Footprint Area | |
| Building Features | Pool |
| Tags | aluminio, aluminium, aluminum, autocad, block, curtain, DWG, gesso, gips, glas, glass, l'aluminium, le verre, mauer, mur, panels, parede, partition wall, plaster, plâtre, system, vidro, wall |



