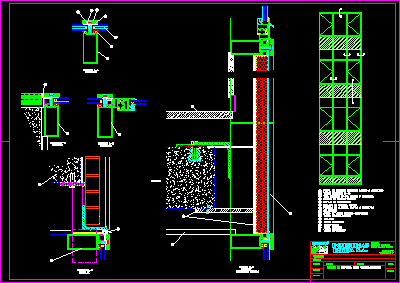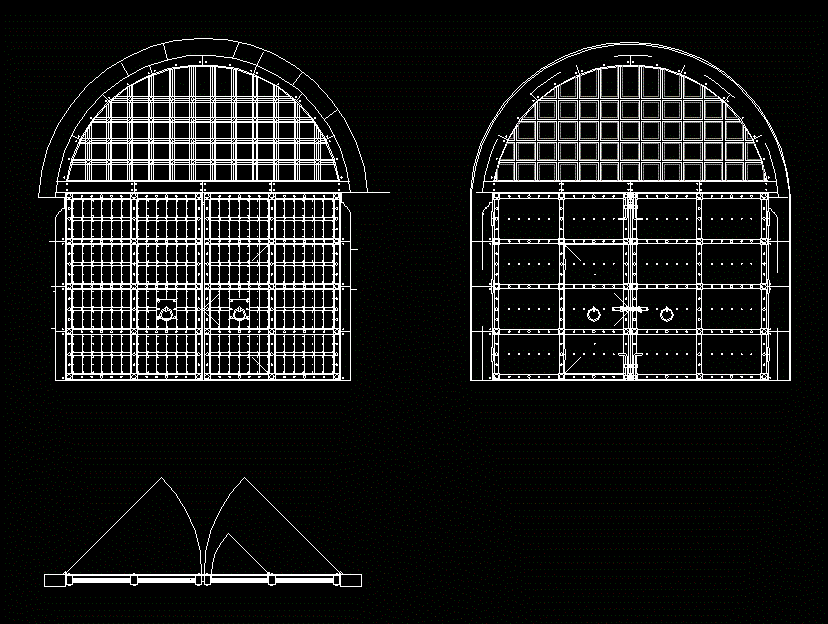Curtain Wall With Steel Profiles DWG Section for AutoCAD
ADVERTISEMENT

ADVERTISEMENT
Curtain wall with steel profiles – Detail – Section by facade
Drawing labels, details, and other text information extracted from the CAD file (Translated from Spanish):
project: drawn, replaced, replaced, customer:, work:, date, revised, scale, details. curtain wall hiberlux, a a, b b, c c, section a-a, upright, section b-b, section c-c, section d-d, mullion, forged meeting, forged
Raw text data extracted from CAD file:
| Language | Spanish |
| Drawing Type | Section |
| Category | Doors & Windows |
| Additional Screenshots |
 |
| File Type | dwg |
| Materials | Steel, Other |
| Measurement Units | Metric |
| Footprint Area | |
| Building Features | |
| Tags | autocad, Construction detail, curtain, DETAIL, DWG, facade, profiles, section, steel, wall |








