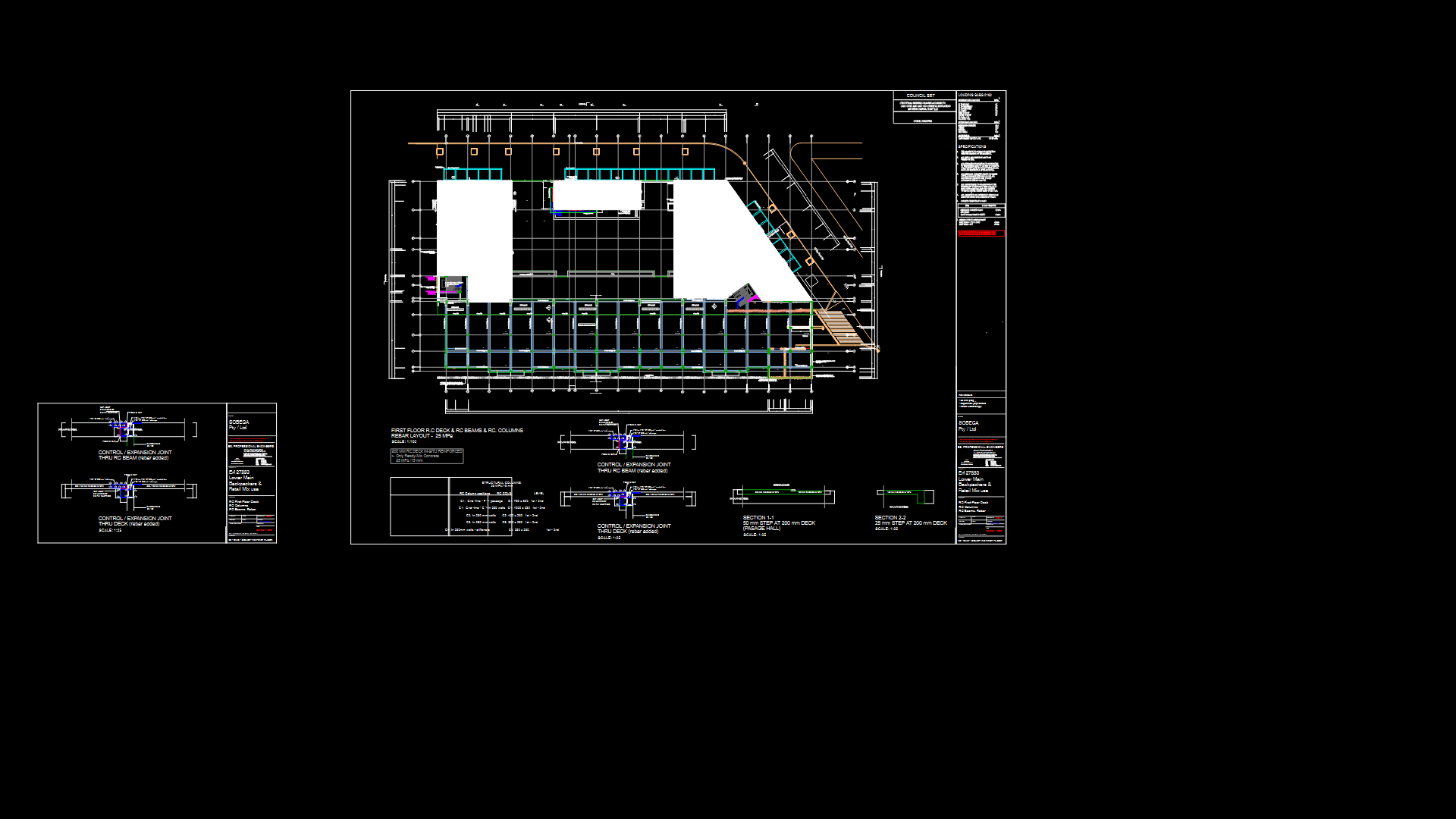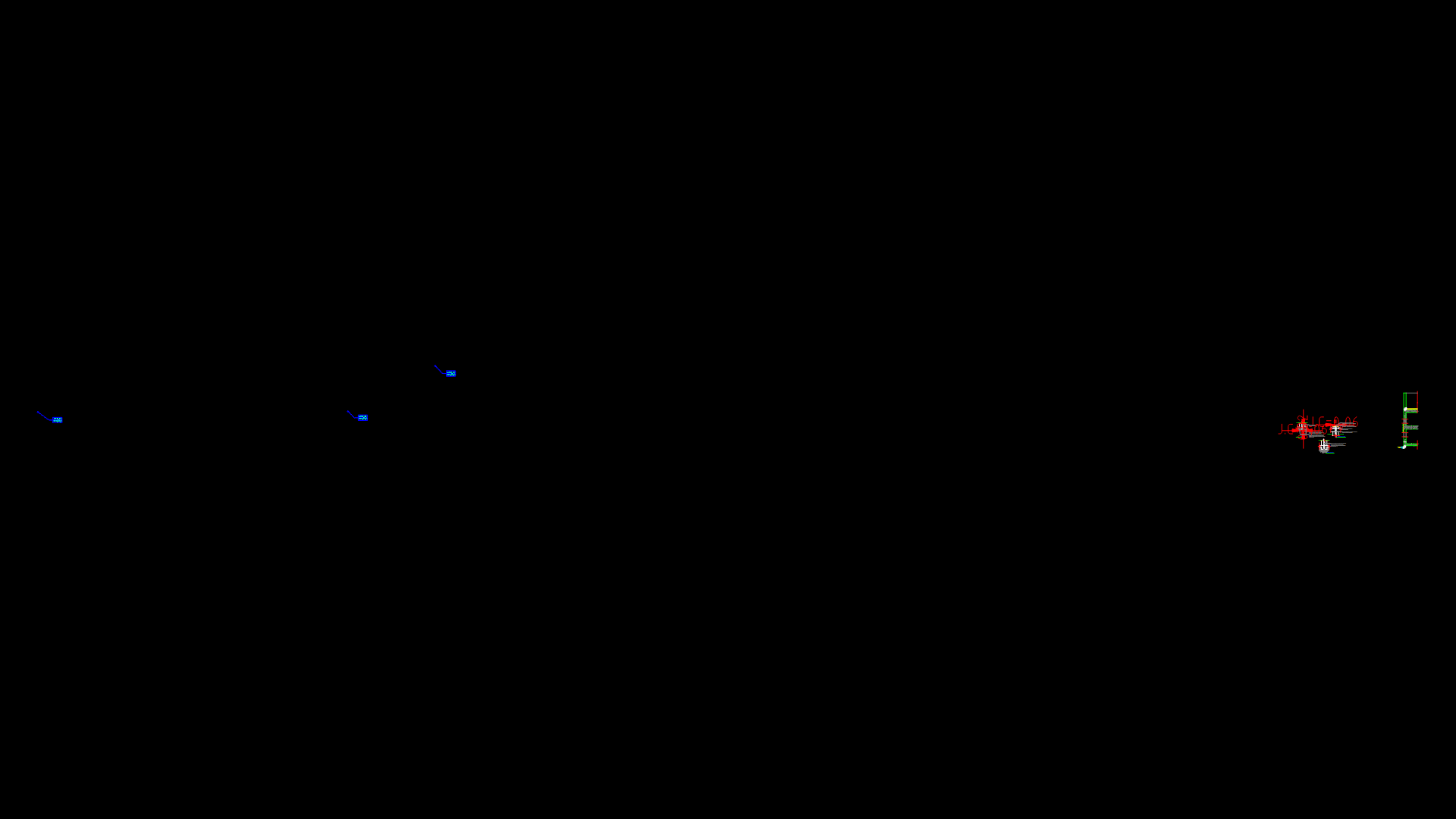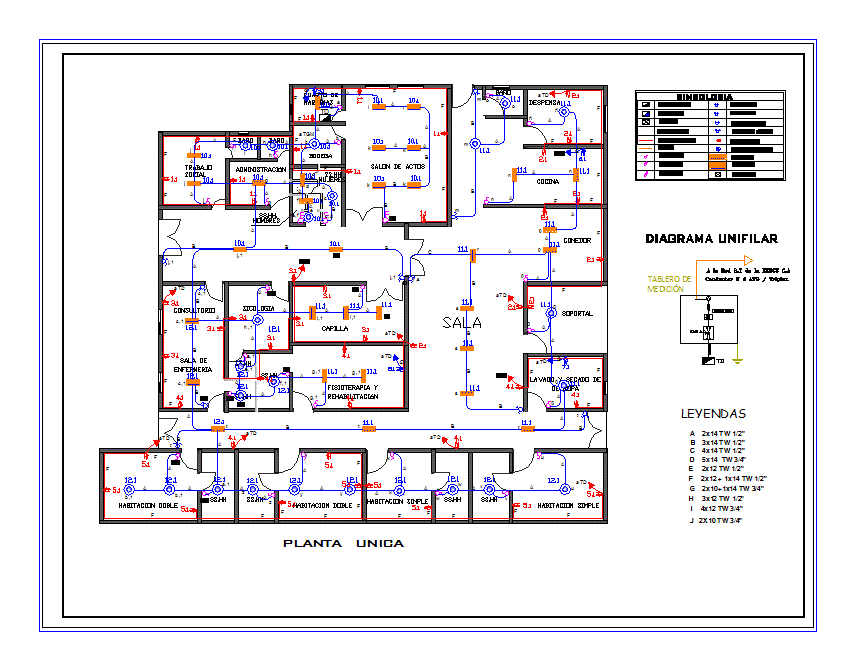Cut Facade DWG Detail for AutoCAD
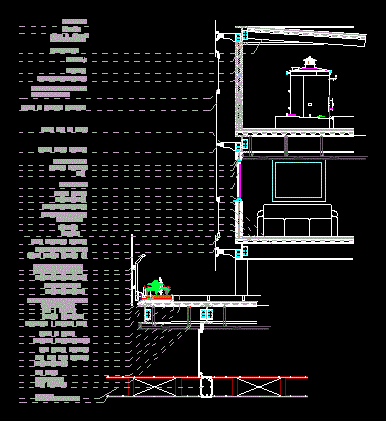
Cut facade with multiple details – green plate – Floating Exterior – Steel plate deck
Drawing labels, details, and other text information extracted from the CAD file (Translated from Spanish):
north, beam profile, cards, fixing bolts, anchor facade, joist, concrete, expanded polystyrene, main profile, perforated aluminum sheet, mooring profile, aluminum frame profile, aluminum frame, plastic packaging, rail, glass, alfajia aluminum, joist steel, co-laminator, welded Mesh, concrete, separators, finish, horizontal spider aluminum, laminated glass, metal tubular profile, metal profile, aluminum vertical chandelier, laminated glass, fixing bolt, mooring card, retaining protective layer, drainage layer, vegetation support, low shrub vegetation, wood profile, laminated wood deck, self-drilling screws, built-in spot base, gypsum board, rigid beam, master beam, concrete beam, caceton, welded Mesh, observations., date, scale:, Catholic University of Colombia Faculty of Architecture, industrial triangle bavaria metro housing housing project hive, contains: facade cut, drawing. maria alejandra campos juan camilo castro jaime
Raw text data extracted from CAD file:
| Language | Spanish |
| Drawing Type | Detail |
| Category | Construction Details & Systems |
| Additional Screenshots |
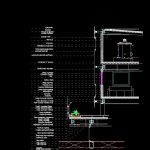 |
| File Type | dwg |
| Materials | Aluminum, Concrete, Glass, Plastic, Steel, Wood |
| Measurement Units | |
| Footprint Area | |
| Building Features | Deck / Patio |
| Tags | autocad, construction details section, Cut, cut construction details, DETAIL, details, DWG, exterior, facade, floating, green, multiple, plate, steel |
