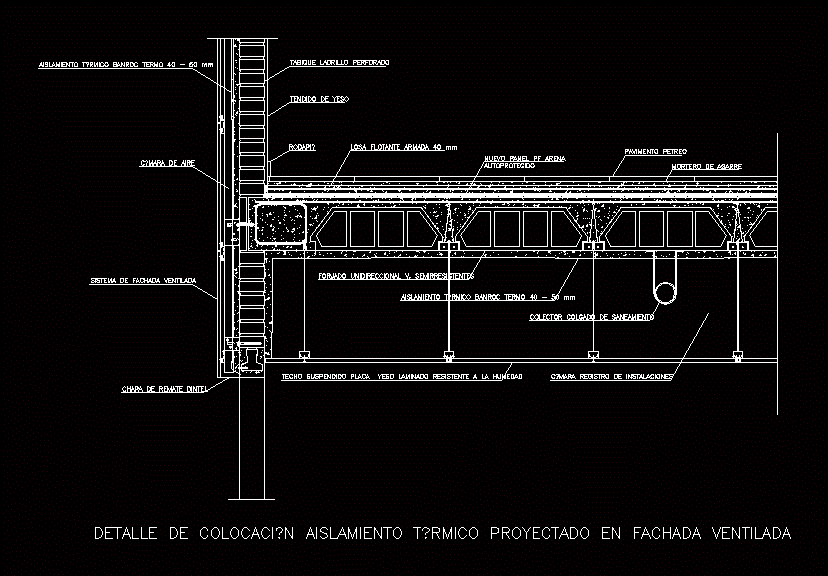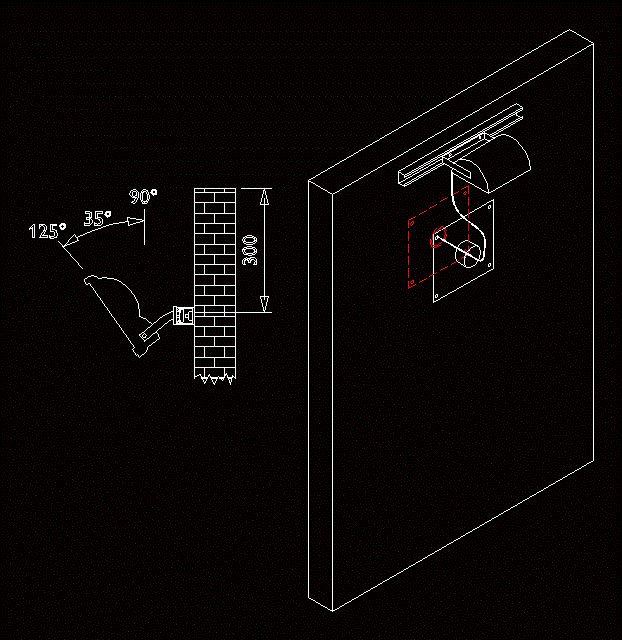Cutting Height Bathroom DWG Block for AutoCAD

Court of wet core (bathrooms and kitchen) in height with relevant technical specifications; Drainage and ventilation pipes toilet. and cutting blocks in view of bathroom furniture
Drawing labels, details, and other text information extracted from the CAD file (Translated from Spanish):
Up pipe, ventilation, Rev. Ceramic sheet, Ceilings type, Mezzanine hanging pipe, Rev. Ceramic sheet, Suspended ceilings detachable, Floor sink, To undo, Ironing boards in, Elbow hh, Hh extension, Elbow hh, To undo, Canopla, Fixing bolt, of water, Ventilation pipe rises, Copper asphalt pipe, elbow, of water, Canopla, Fixing bolt, Terug, Floor sink, Vebtillation pipe rises, Canopla, Copper asphalt pipe, elbow, of water, Vebtillation pipe rises, Ceramic floor cm, Rev. Ceramic sheet, Socket-type ceilings, Ceramic floor cm, Socket-type ceilings, Suspended ceilings detachable, Rev. Ceramic sheet, Suspended ceilings detachable, Copper asphalt pipe, cut, Det
Raw text data extracted from CAD file:
| Language | Spanish |
| Drawing Type | Block |
| Category | Mechanical, Electrical & Plumbing (MEP) |
| Additional Screenshots |
 |
| File Type | dwg |
| Materials | |
| Measurement Units | |
| Footprint Area | |
| Building Features | |
| Tags | autocad, bathroom, bathrooms, block, core, court, cutting, drainage, DWG, einrichtungen, facilities, gas, gesundheit, height, kitchen, l'approvisionnement en eau, la sant, le gaz, machine room, maquinas, maschinenrauminstallations, provision, Sanitary, sewer, specifications, technical, wasser bestimmung, water, wet |








