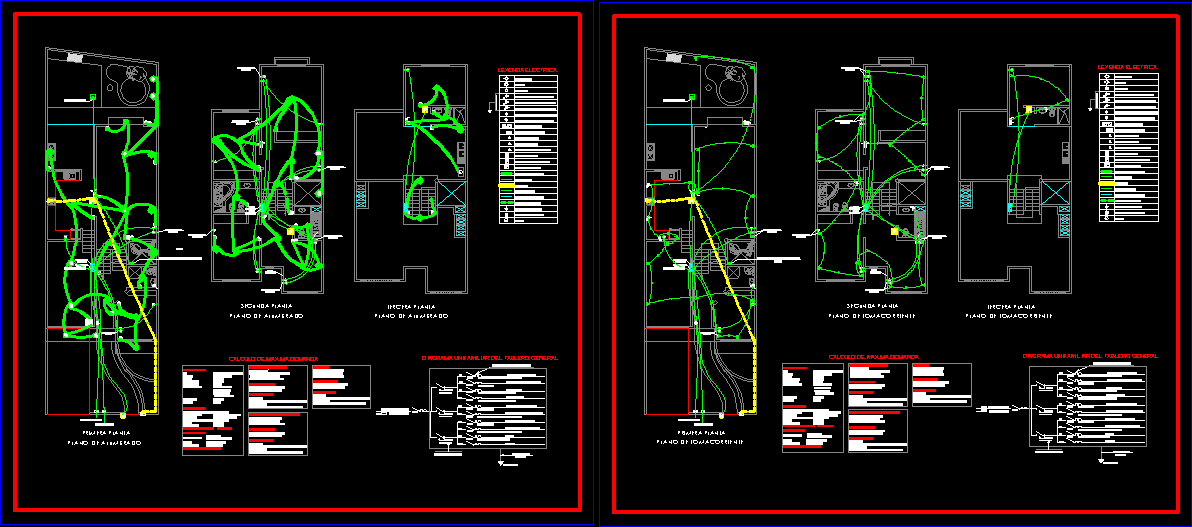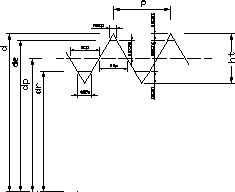D Electrical Housing Plans DWG Full Project for AutoCAD

Project room of a house on two levels with electrical installation; simbologia; line diagram and load table
Drawing labels, details, and other text information extracted from the CAD file (Translated from Spanish):
P.t.c, main facade, House room, N.p.t, N.p.t, kitchen, dinning room, stay, garden, bedroom, principal, Longitudinal cut, House room, N.p.t, Stv, Fixing bolt, drain, Partition wall, Pipe mm, elbow, Canopla, Detail of w.c., Elbow pressure, Boat trap, drain, elbow, Drain outlet, sink, Clamp, Fixing bolt, Lavatory detail, top floor, House room, N.p.t, bath, garden, kitchen, goes up, access, principal, access, lobby, N.p.t, low level, House room, S.a.f, dinning room, bath, N.p.t, N.p.t, garden, bath, Longitudinal cut, House room, N.p.t, dinning room, stay, lobby, aisle, bath, N.p.t, empty, access, goes up, empty, Pen, Key plan:, date:, Project house room, Location:, owner:, Esc., Dimension:, drawing:, Type of plane:, Architectural plans, graphic scale, localization map:, Juan Carlos, Mts., Arq. Eduardo pinto zavala, Enclosures of cm. Of, The contractor is responsible for always working, The dividing walls will be of centimeters of section, Scale measurements of the planes will not be taken., All levels levels will be provided in meters., The dimensions expressed in dimensions govern those of the drawing., The walls of contension will be of centimeters of section, Minimal overlays will be used, Concrete steel, Castles of cm. Stirrup rods of, Minimum coverage of sections will be the one in section, General notes, The walls to the outside will be of centimeters of section, N.p.t., Indicates finished floor level, Indicates level in plan, B.a., B.a.n., Indicates downfall of sewage, Indicates downfall of rainwater, N.b., Indicates sidewalk level, Indicates column axis wall, Indicates façade cut level, N.p., Indicates level of guard, N.b., Indicates sidewalk level, Indicates cutting direction, Indicates sliding door, Indicates window width on floor, Symbology, Key plan:, date:, Project house room, Location:, owner:, Esc., Dimension:, drawing:, Type of plane:, Facade cuts, graphic scale, localization map:, Juan Carlos, Mts., Arq. Eduardo pinto zavala, Enclosures of cm. Of, The contractor is responsible for always working, The dividing walls will be of centimeters of section, Scale measurements of the planes will not be taken., All levels levels will be provided in meters., The dimensions expressed in dimensions govern those of the drawing., The walls of contension will be of centimeters of section, Minimal overlays will be used, Concrete steel, Castles of cm. Stirrup rods of, Minimum coverage of sections will be the one in section, General notes, The walls to the outside will be of centimeters of section, N.p.t., Indicates finished floor level, Indicates level in plan, B.a., B.a.n., Indicates downfall of sewage, Indicates downfall of rainwater, N.b., Indicates sidewalk level, Indicates column axis wall, Indicates façade cut level, N.p., Indicates level of guard, N.b., Indicates sidewalk level, Indicates cutting direction, Indicates sliding door, Indicates window width on floor, Symbology, Key plan:, date:, Project house room, Location:, owner:, Esc., Dimension:, drawing:, Type of plane:, Architectural plans, graphic scale, localization map:, Juan Carlos, Mts., Arq. Eduardo pinto zavala, Enclosures of cm. Of, The contractor is responsible for always working, The dividing walls will be of centimeters of section, Scale measurements of the planes will not be taken., All levels levels will be provided in meters., The dimensions expressed in dimensions govern those of the drawing., The walls of contension will be of centimeters of section, Minimal overlays will be used, Concrete steel, Castles of cm. Stirrup rods of, Minimum coverage of sections will be the one in section, General notes, The walls to the outside will be of centimeters of section, N.p.t., Indicates finished floor level, Indicates level in plan, B.a., B.a.n., Indicates downfall of sewage, Indicates downfall of rainwater, N.b., Indicates sidewalk level, Indicates column axis wall, Indicates façade cut level, N.p., Indicates level of guard, N.b., Indicates sidewalk level, Indicates cutting direction, Indicates sliding door, Indicates window width on floor, Symbology, bedroom, principal, N.p.t, top floor, House room, N.p.t, bath, bedroom, N.p.t, bedroom, N.p.t, garden, kitchen, goes up, drawer, access, principal, access, N.p.t, lobby, N.p.t, Projecc. marquee, N.p.t, low level, House room, Slab projection, Slab projection, dinning room, N.p.t, stay, N.p.t, N.p.t, bath, N.p.t, empty, goes up, Roof plant, House room, empty, low, cover plant, House room, empty, Pen, bedroom, principal, N.p.t, access, principal, top floor, House room, N.p.t, bath, bedroom, N.p.t, bedroom, N.p.t, garden, kitchen, goes up, AC
Raw text data extracted from CAD file:
| Language | Spanish |
| Drawing Type | Full Project |
| Category | Mechanical, Electrical & Plumbing (MEP) |
| Additional Screenshots |
 |
| File Type | dwg |
| Materials | Concrete, Steel |
| Measurement Units | |
| Footprint Area | |
| Building Features | Car Parking Lot, Garden / Park |
| Tags | autocad, diagram, DWG, einrichtungen, electric, electrical, facilities, full, gas, gesundheit, house, house room, Housing, installation, l'approvisionnement en eau, la sant, le gaz, levels, line, load, machine room, maquinas, maschinenrauminstallations, plans, Project, provision, room, simbologia, wasser bestimmung, water |








