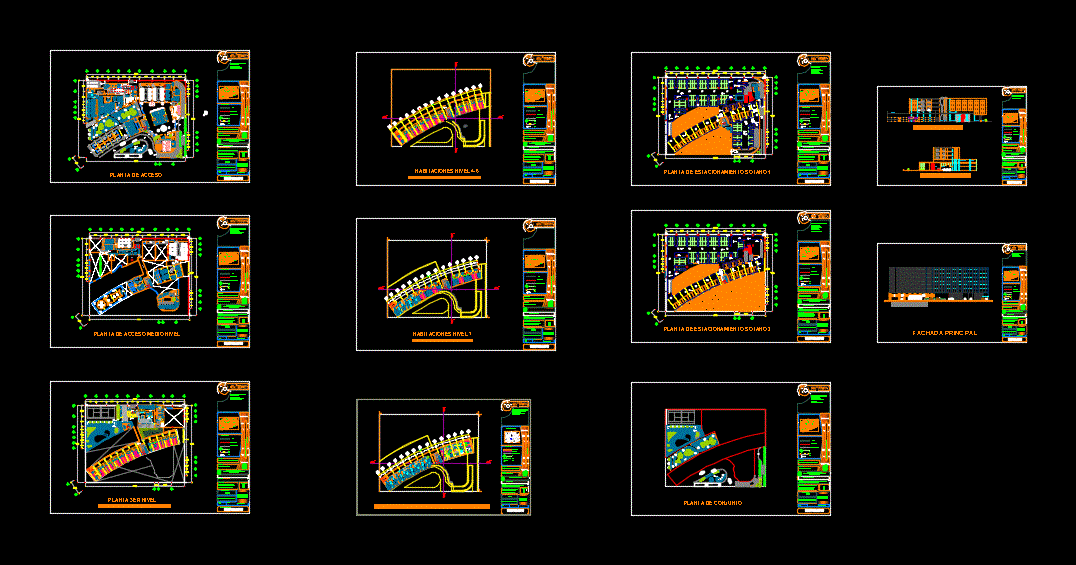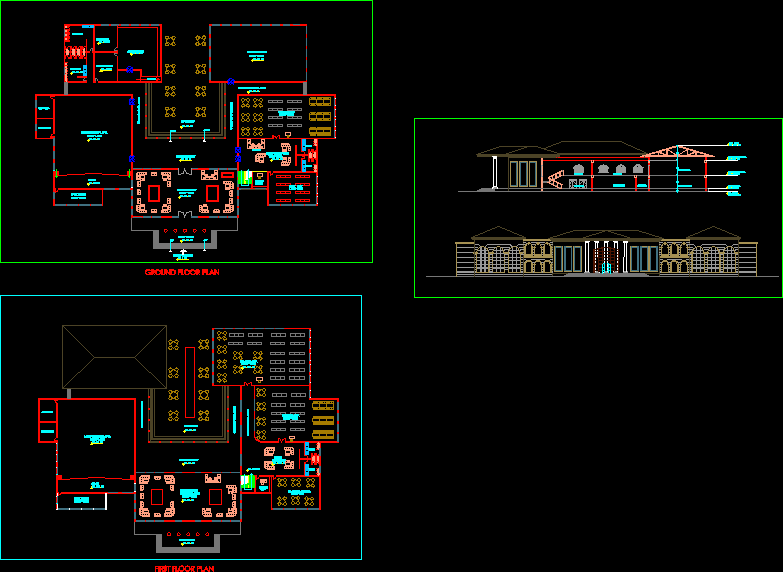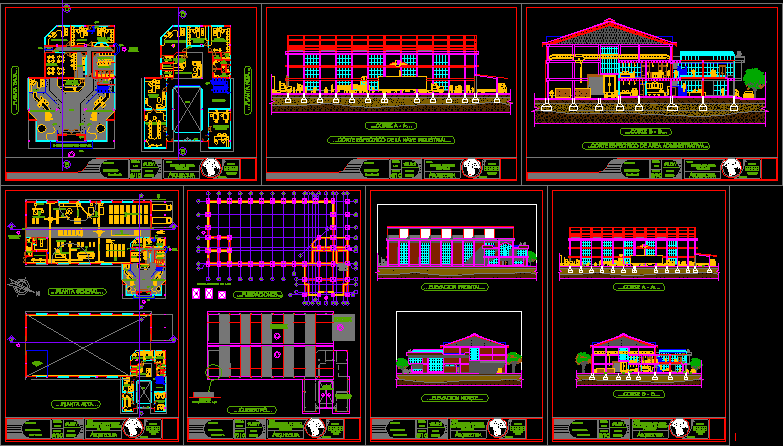Dairy DWG Plan for AutoCAD
ADVERTISEMENT
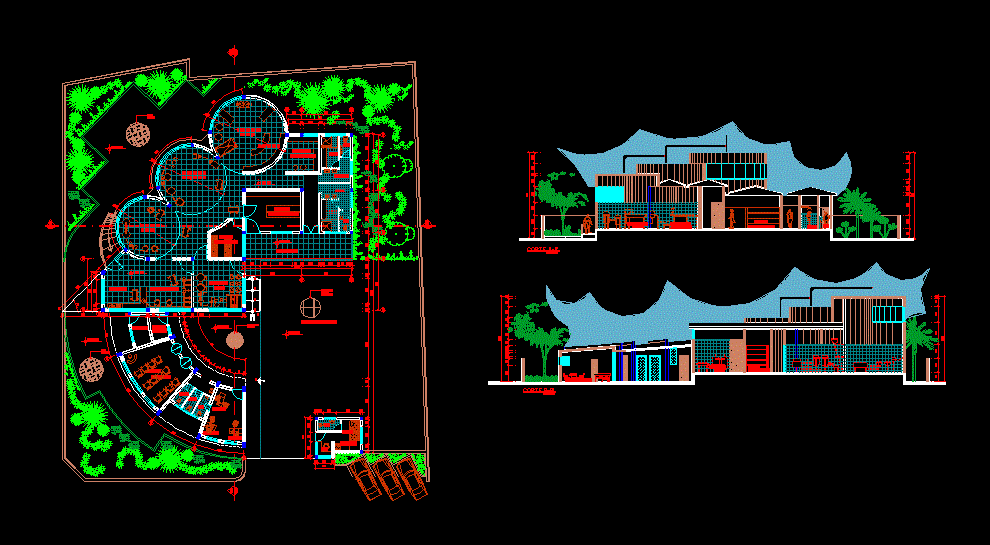
ADVERTISEMENT
DAIRY PLANT PLANS, PLANT AND CUTTING
Drawing labels, details, and other text information extracted from the CAD file (Translated from Spanish):
s.h., vest., ladies, men, elaboration, cheese, maturation, butter, yogurt, room, tools, packaging, pasteurization, reception, milk, room, ingredients, prod. finished, warehouse, cauldron, energy, contab., administ., secret., shd, shv, room, meetings, dorm, kitchenette, vig., maneuvering yard, platform, polished slab, polished concrete, elaboration, cheese , administration, cut b-b ‘, cut aa’
Raw text data extracted from CAD file:
| Language | Spanish |
| Drawing Type | Plan |
| Category | Industrial |
| Additional Screenshots |
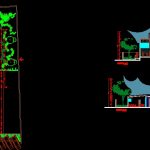 |
| File Type | dwg |
| Materials | Concrete, Other |
| Measurement Units | Metric |
| Footprint Area | |
| Building Features | Deck / Patio |
| Tags | autocad, cutting, DWG, factory, industrial building, plan, plans, plant |



